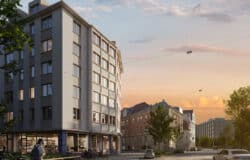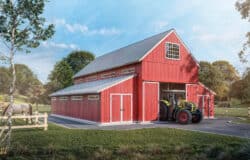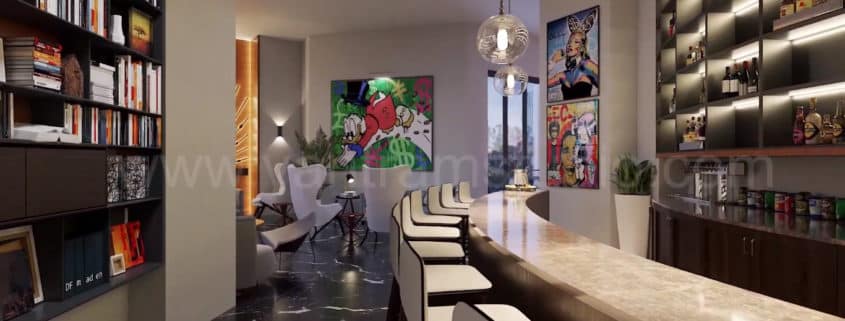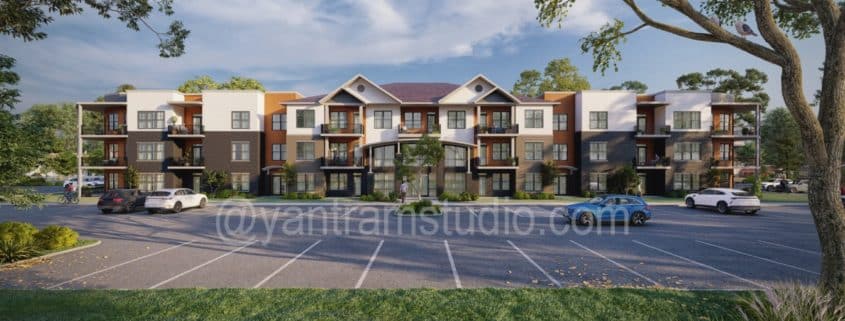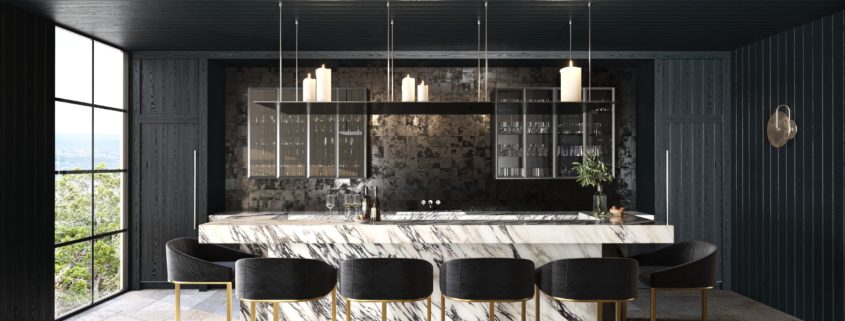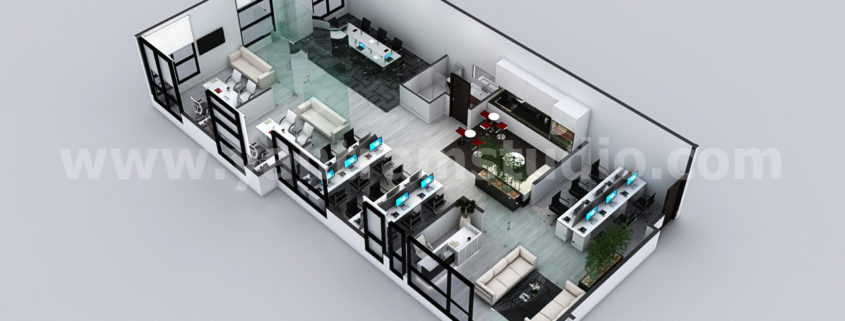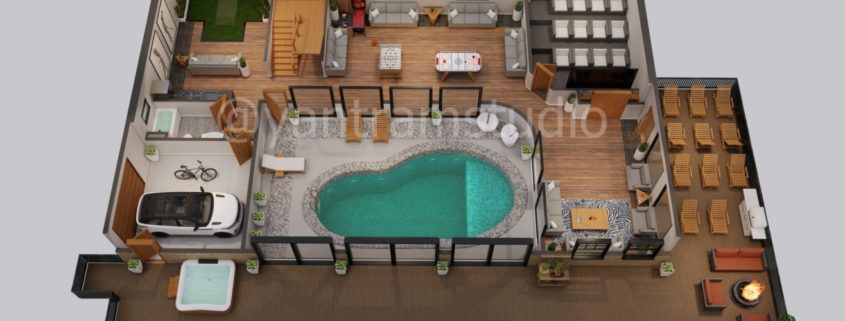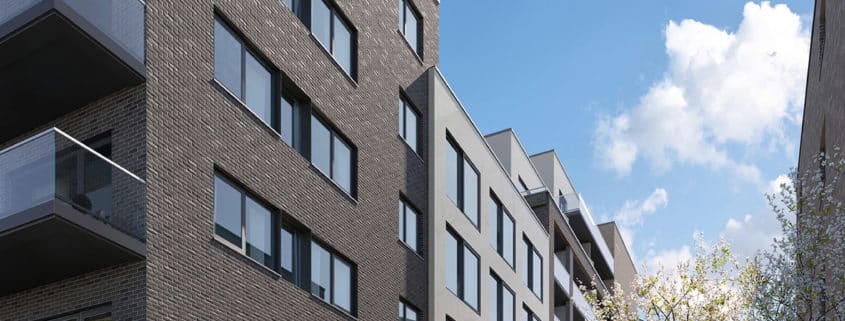3D Walkthrough Design Company Created a Luxury Restaurant Interior in New York City
3D Walkthrough Design Company Provides the viewer to see a space at eye level, unlike with a regular exterior rendering or interior rendering, the camera “walks” through the space and gives the viewer the impression of being in that space. 3d walkthrough Provide practical detailing along with fixtures placement, flooring, lighting, texturing, and so on.
3D Walkthrough Design Company created Luxury Restaurant Interior in New York City. This 3d walkthrough visualization of restaurant interior design has a bar with black marble & modern chairs & pendant lights. In this 3d walkthrough, There are long & sofa chairs with tables for dining, lounge seating, a coffee table, a library & LED light & Large window also a balcony with some tables. Yantram is offering all types of 3d Animation walkthrough services with an expert level of creativity in 3D virtual tour walkthroughs. We have huge experience in creating 3d design walkthroughs. If You Are Planning to hire a 3D Walkthrough Designer then Do not Forget To Contact Yantram.
For More Visit: https://www.yantramstudio.com/3d-walkthrough-animation.html





