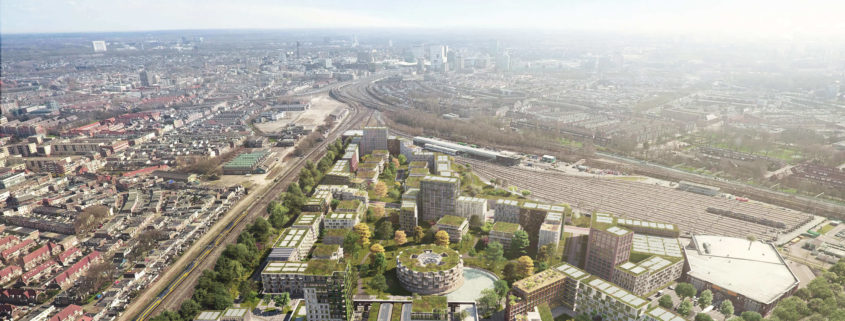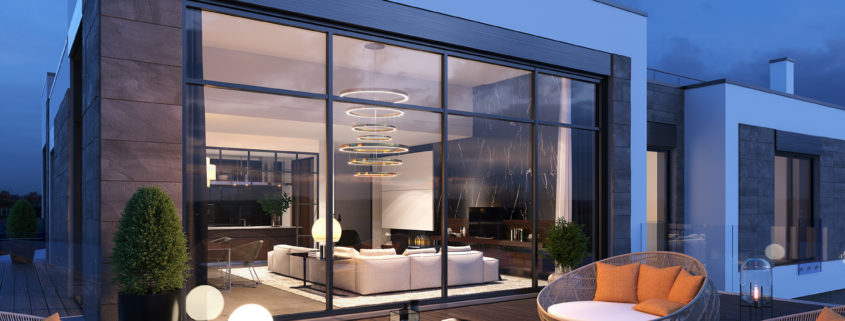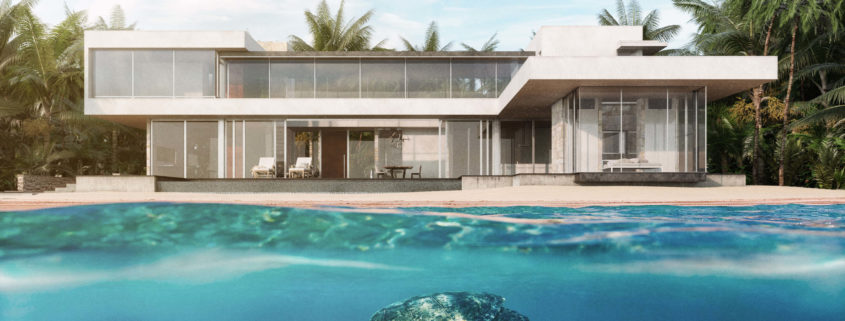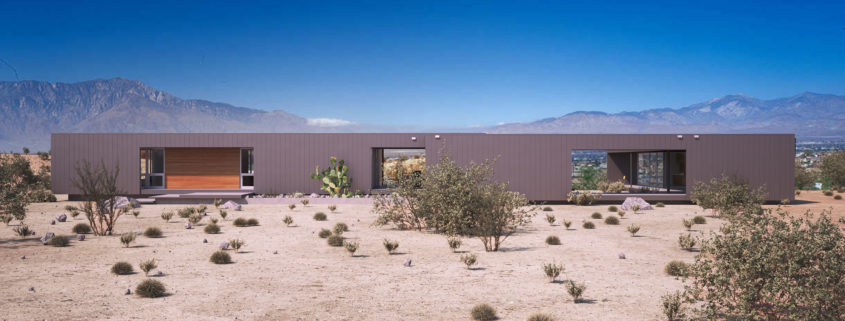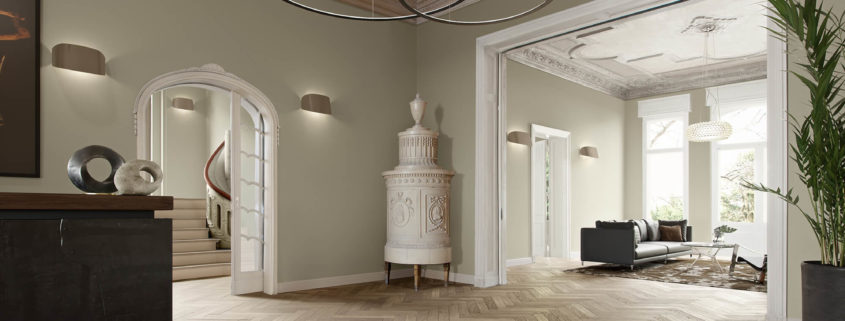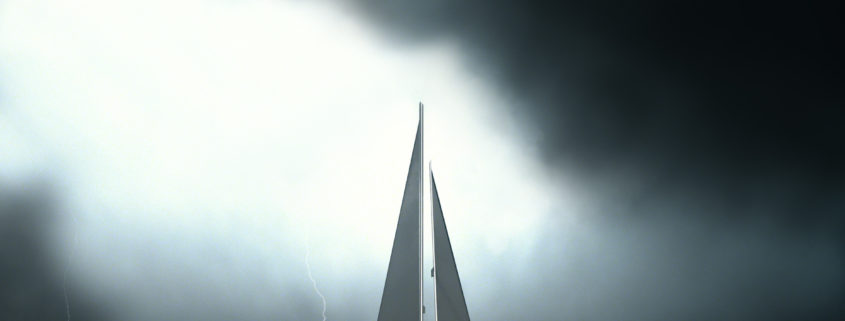Cartesius, Utrecht.
A series of visualizations we have prepared for the developer BPD for the competition project – Transformation of Cartesius Triangle Utrecht into urban residential area. NS Vastgoed owns approximately 13.3 hectares of inner-city business park in Utrecht with the name Cartesius Triangle. The area has already lost its function as a business park for the railways and in the coming years the current business will give way to a new future perspective.












