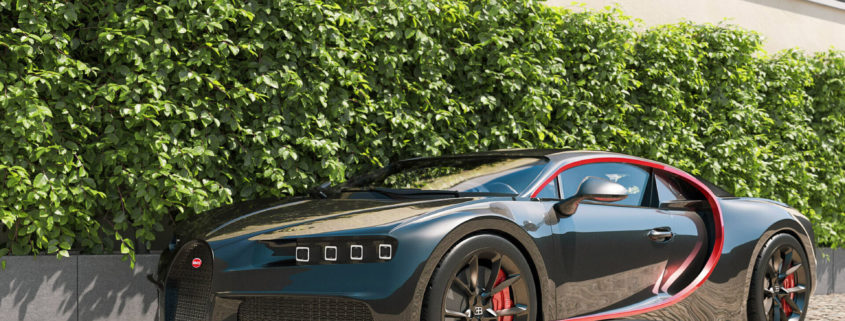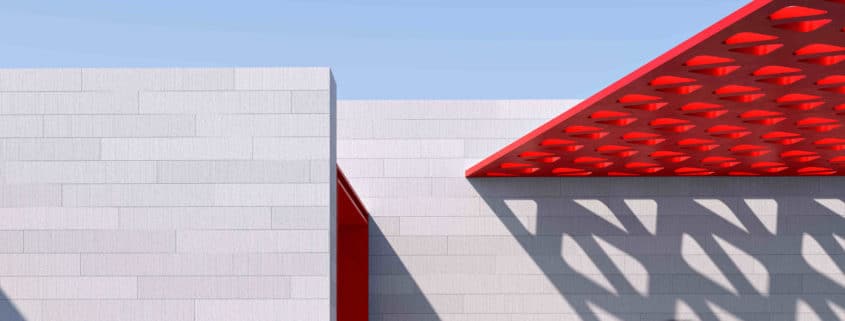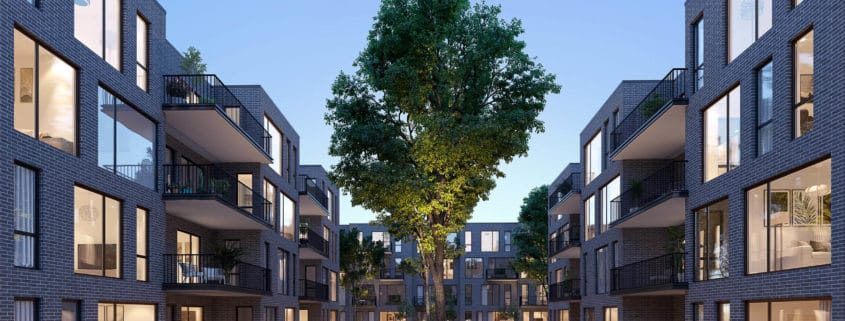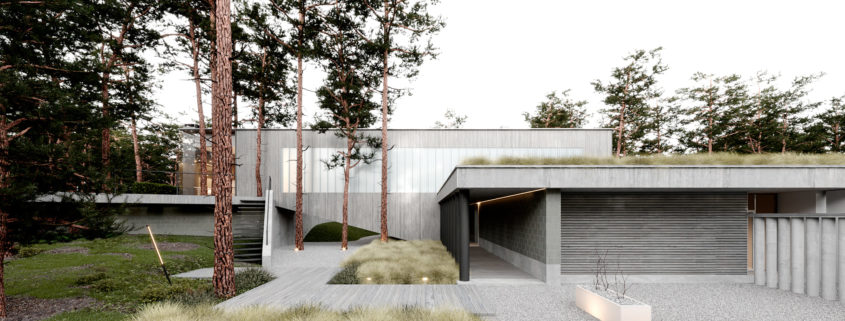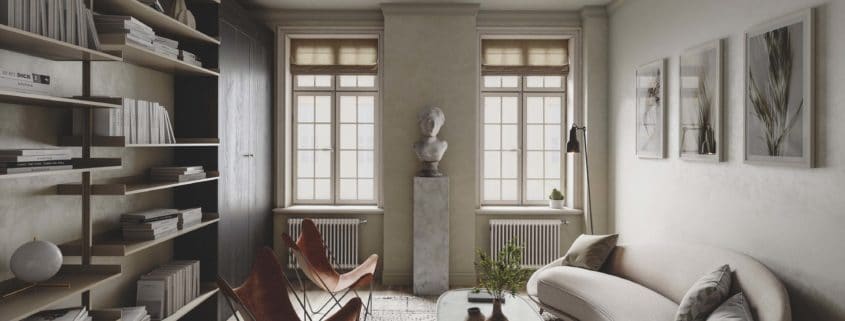What is this picturesque place? Coniferous forest around and amazing landscapes. The fortress is outside — cozy inside. This is how we visualized a private house with an area of 200 square meters, located near Kyiv.
We talked to the architect in a short interview. It was important to hear the client’s wishes regarding the project and the architect’s proposal.
One of the tasks was to visualize the project directly for the project customer, the other was to create a work of unquestionable quality, which was to replenish the architect’s portfolio and be used in marketing materials and publications.
The green space on the roof of the garage was quite an extraordinary solution, but we managed to recreate it in 3D.
One of the main ideas of the project was to preserve every tree on the territory where house will construct. Although it is quite a bold decision and nature-friendly, at the same time very difficult. The architect designed the house between the trees, and our team embodied this idea in visualization.
A private area and second guest room will be near to the village. However, we closed from the village view the atrium of the second guest room and a private area with a long two level corridor, covered with grey wooden cladding.
We managed to recreate the material of Pilkington glass blocks in the corridor so accurately that, like in the real world, they scatter light throughout the rooms, but do not show the interior.
Huge windows and white walls literally fill space with light inner courtyard and interiors. Such glazing defines the style of this homе.
Everything depicted looks very natural thanks to the colossal work on the shaders. No doubt it was worth it.
Visualization of this project and replenishment of the architect’s portfolio did not make him wait for the result. Architect received a series of requests for the design of private homes from individuals and developers.
The project has been published on Archello, K.Sina, Restless.Arch and has received over 17 million views.
Want to receive interesting and highly paid architectural projects? We will create unsurpassed portfolio visualizations for you or visualize your real commercial project. We will breathe new life into your portfolio, thanks to which you will be able to receive high-level projects immediately!
We will be happy to discuss the project together 🙂 To do this, please leave a request for visualization at the link below:
http://suburbiastudio.com/contact
We are always open to interesting projects and are ready to help developers, architects and interior designers with modeling and visualization.
We also show a lot of interesting things on our social networks — subscribe and be aware of the latest events!
Instagram | https://www.instagram.com/suburbiastudio/
Facebook | https://www.facebook.com/suburbiastudio
Website | http://suburbiastudio.com/
LinkedIn | https://linkedin.com/company/suburbia-studio
Pinterest | https://www.pinterest.com/suburbiabureau/
Dribbble | https://dribbble.com/Suburbia












