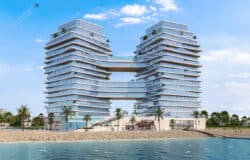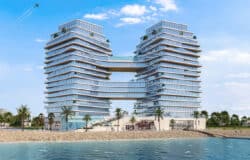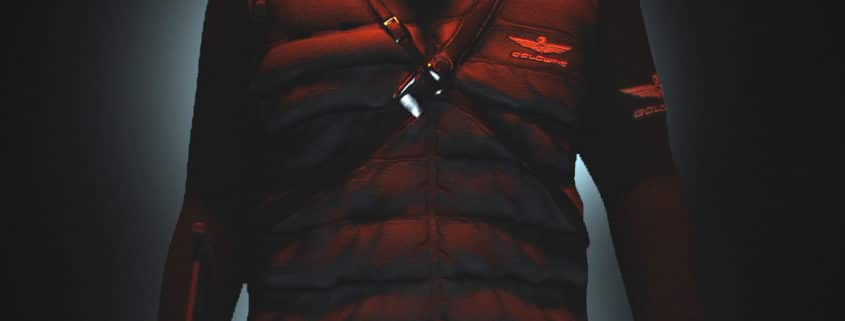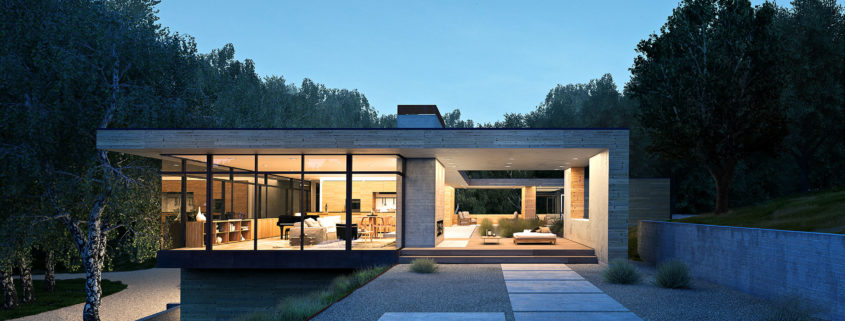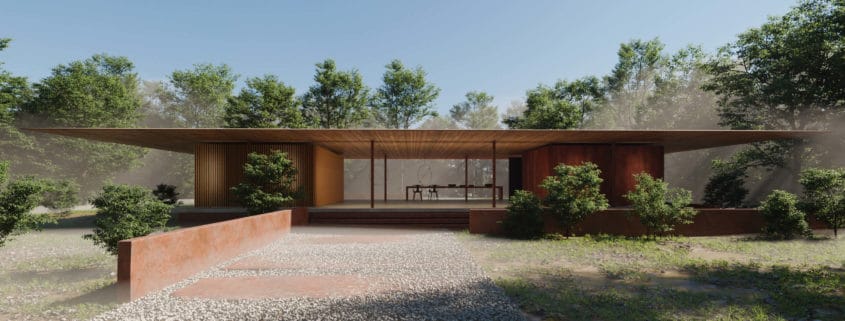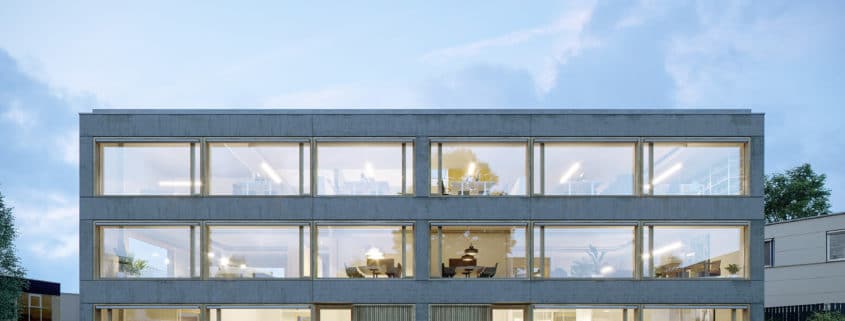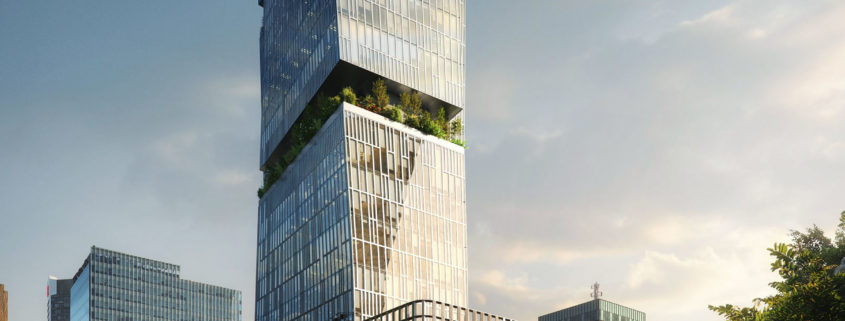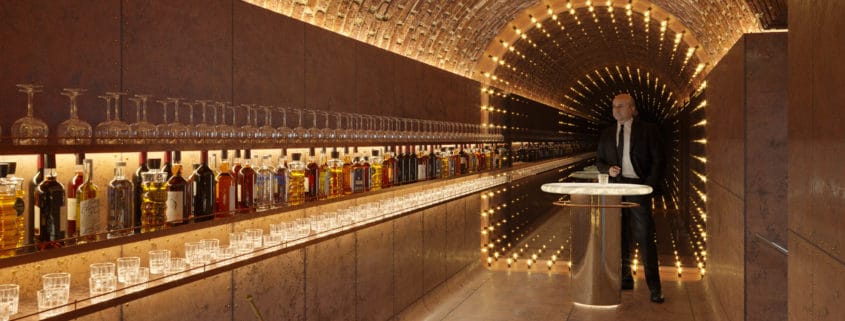The Dream House
Hello friends. This is my new project that I considered the foundation of Fishbourne Quay/ The Manser Practice as an initial idea and tried to change around the building according to my own taste and to design it. I reviewed and evaluated many references, and I was impressed by the Villa-Begonia in Greece to build the environment, and decided to have that environment and atmosphere in my work. I used softwares and various tools to create this. The most important software was #3dsmax , #coronarender , #Zbrush , #Megascans , #PhoenixFD ,#Marvelous_designer, #SpeedTree , #forestpack ,#Frost, #Photoshop,…!. The Dream House effect is the result of my endless endeavor at my spare time and I hope you enjoy visiting it.





