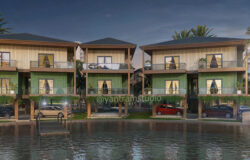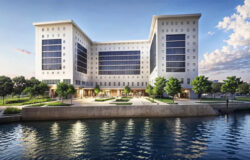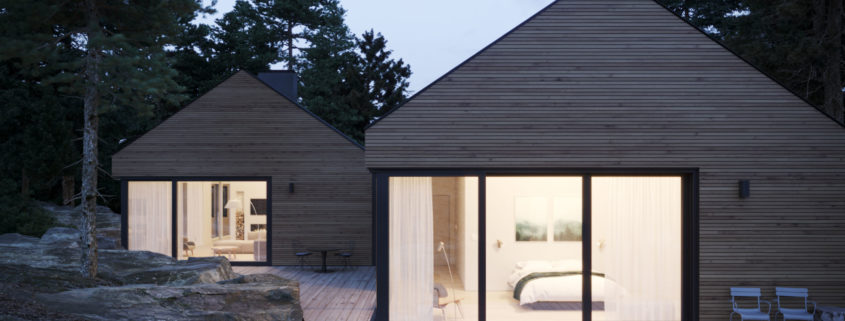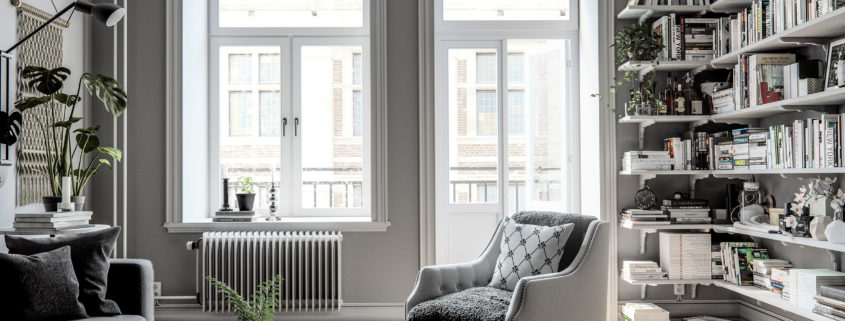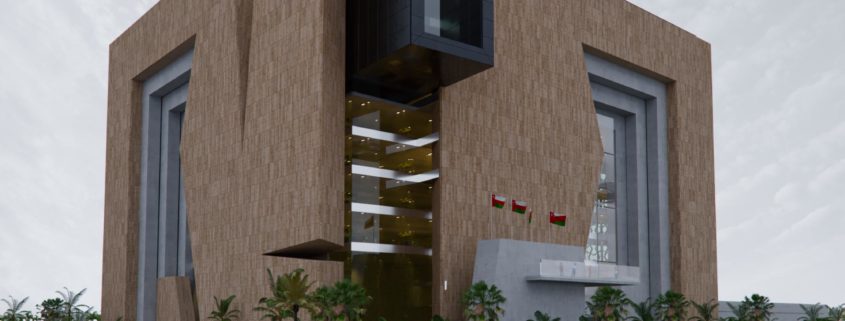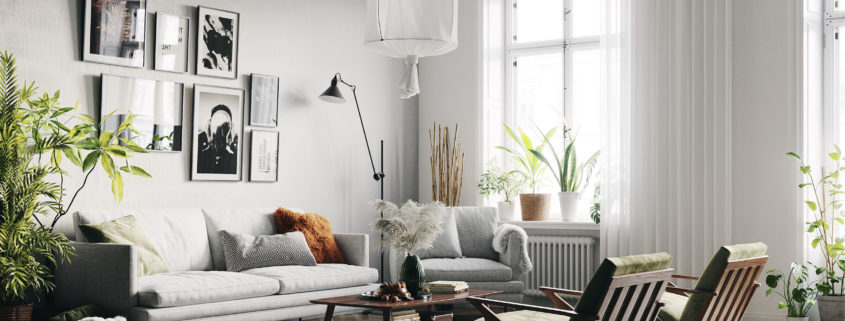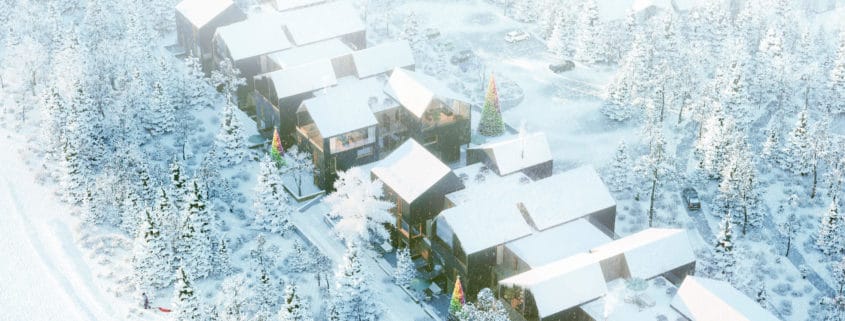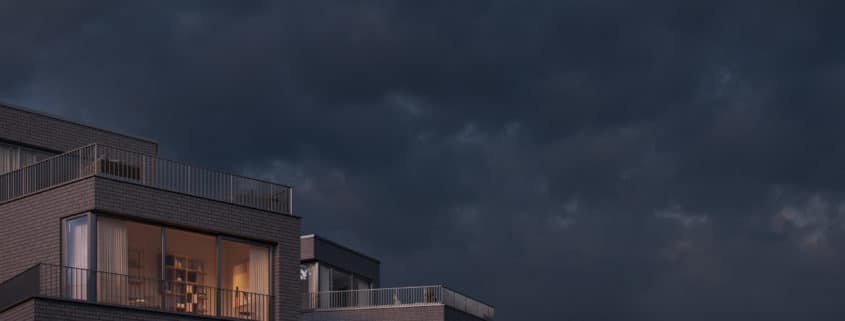Campion Farms House
Visualization of the “Campion Farms House” by Easton + Combs. This is a personal project I did from a old commissioned job. The intention of this project was to experiment with different moods and lighting setups. Inspired by pS Arkitektur and Peo Olsson photography.





