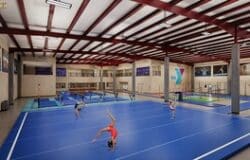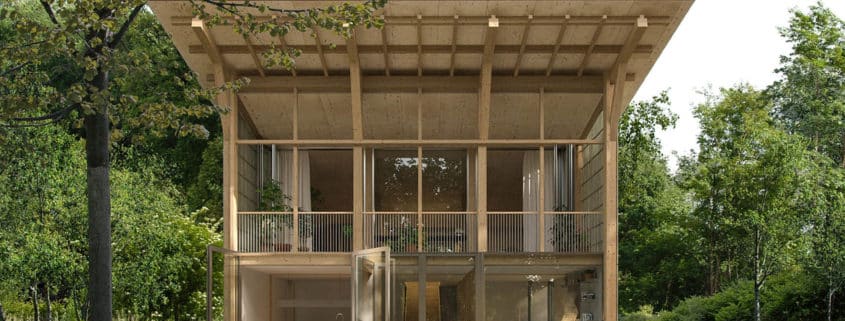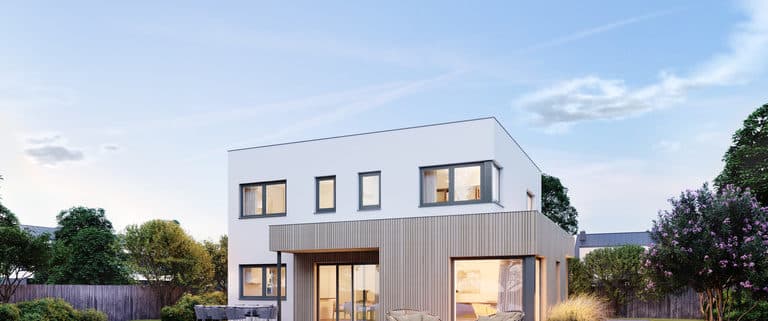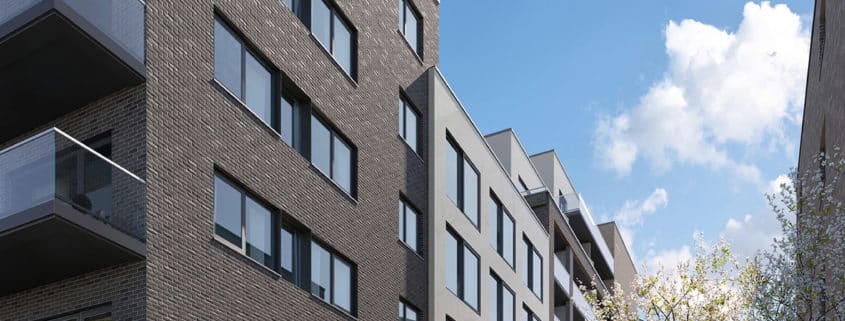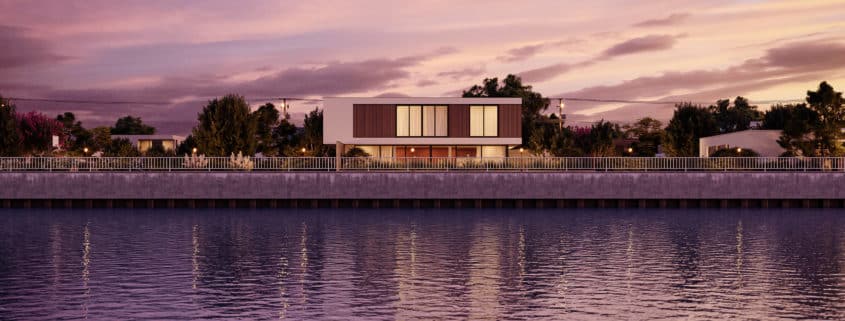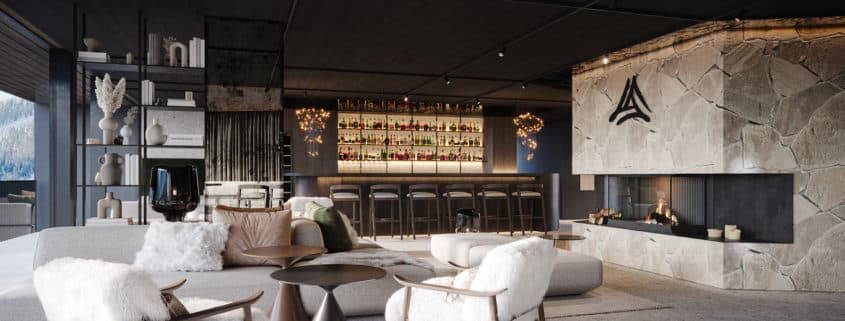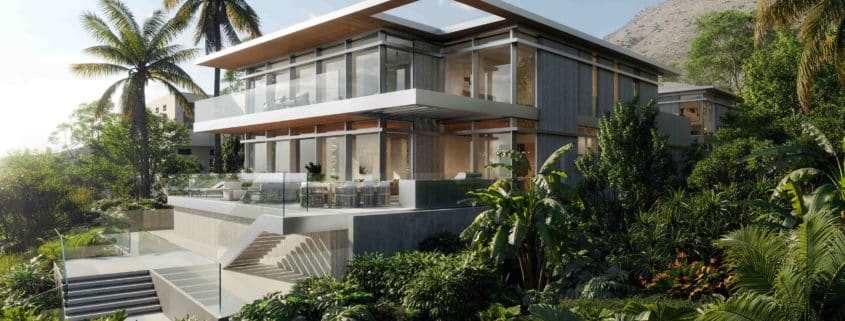La Lisière
We worked in close collaboration with Cigüe on a set of ten images to illustrate this project built against the forest of Fontainebleau.
The houses are available from 3 adaptable types. The images had to reflect the relationship of the buildings with their particular environment as well as the material design work.
This was the most ambitious project in terms of quantity of renderings that we had to do since the creation of our collective last year.






