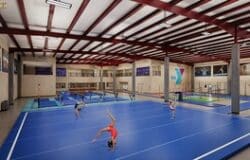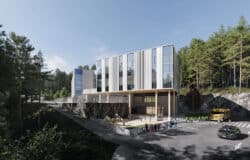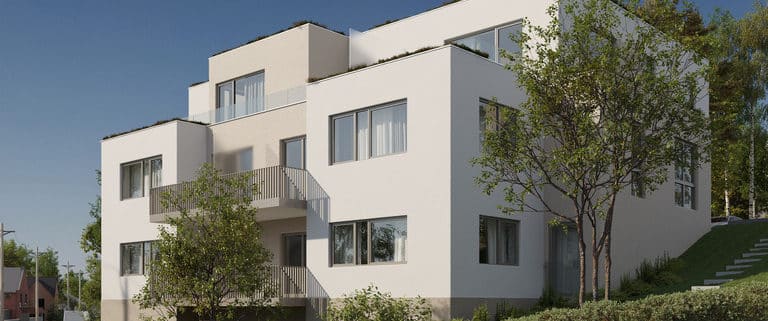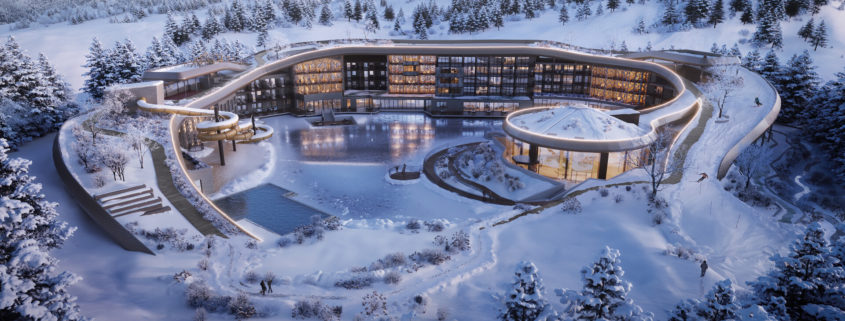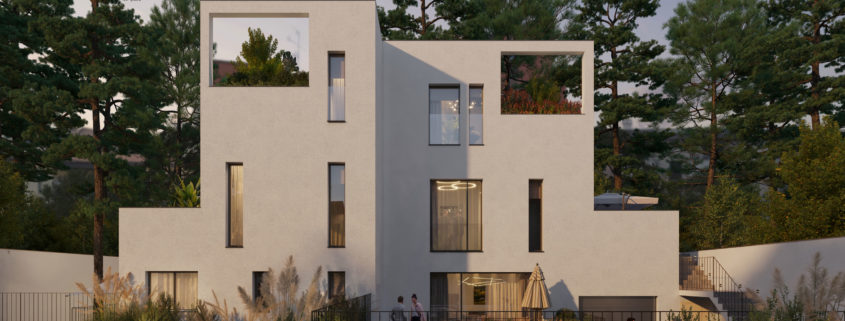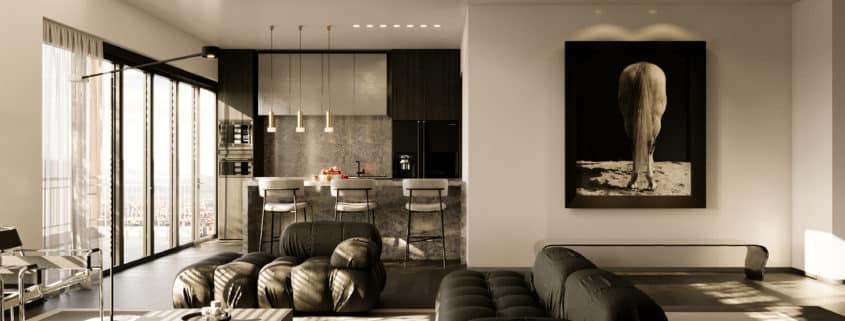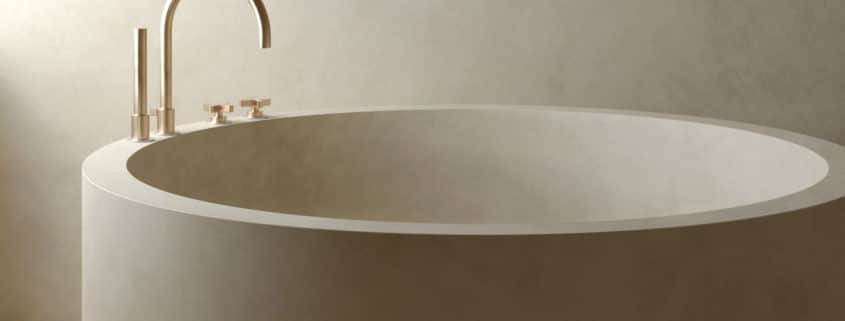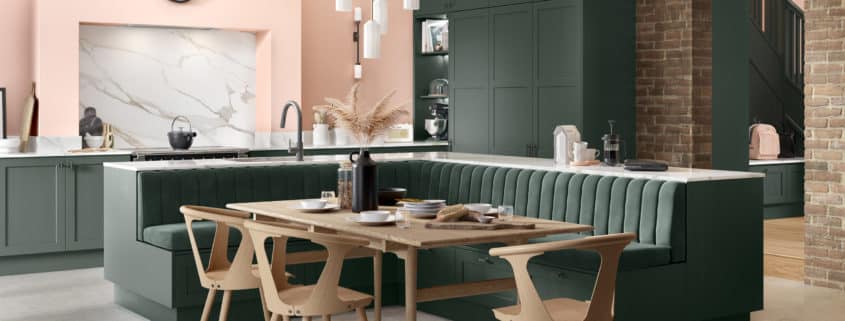Exterior visualization of an aesthetic apartment house
Located on a hillside, this new building made up of several apartments soon won’t be the only one soaking up the sun; its future residents will also enjoy the light filled rooms all day long.
Our task was to use 3D-rendering to emphasize how the apartment house blends perfectly into the neighborhood while its bright white façade turns it into a beautiful eye catcher.
FURTHER INFORMATION ABOUT OUR WORKS CAN BE FOUND ON
https://render-vision.com/type/3d-architectural-visualization-service/





