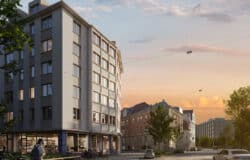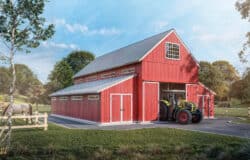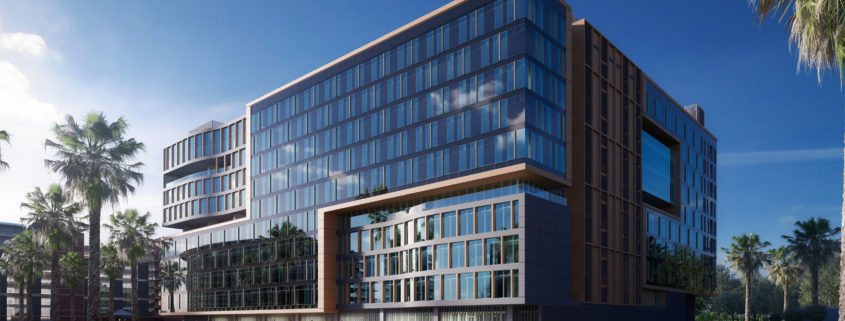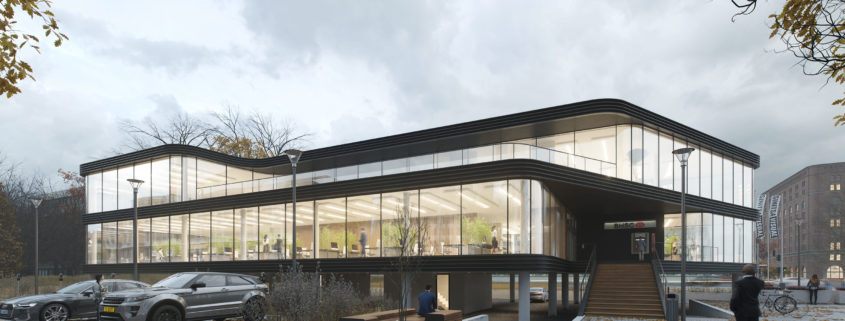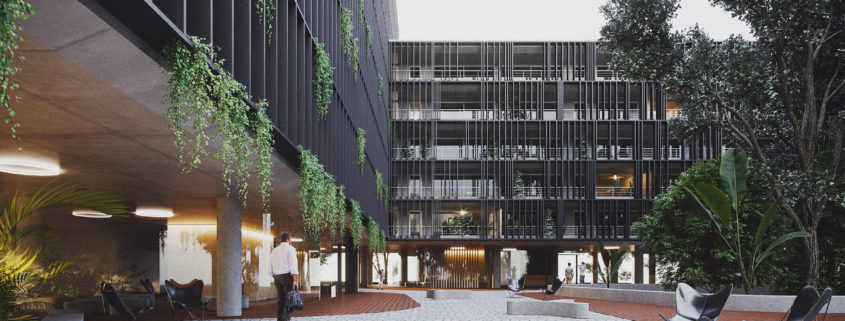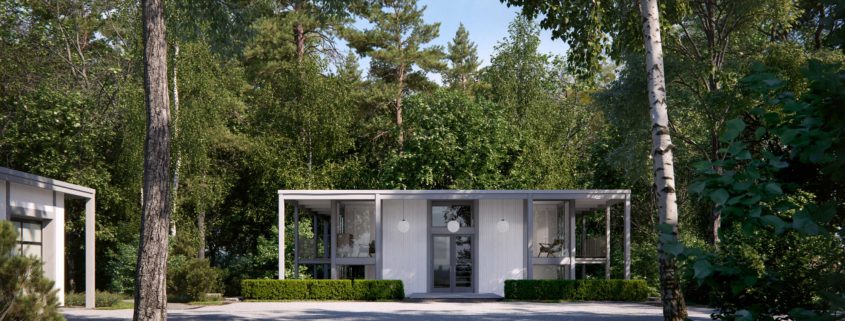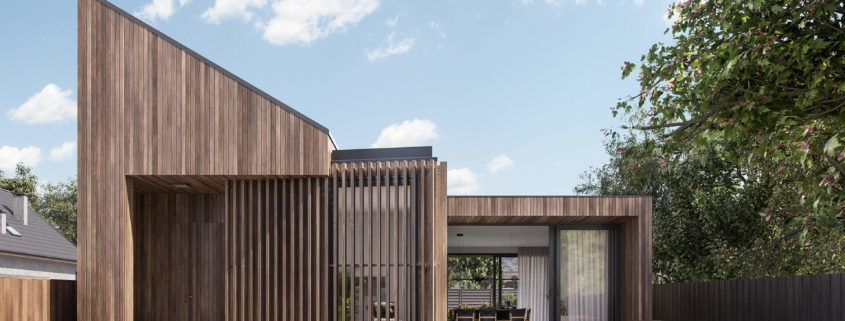Commercial Zone
This was done in collaboration with BIAS Architecture, and the Revit model was provided by their team from which I produced these images. For lighting up the scenes, I used Peter Guthrie Hdri’s 1224 Clear Sky and 1735 Clear Sky for daylight views rendered in Corona renderer.
Thanks!





