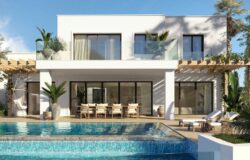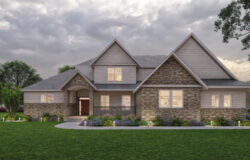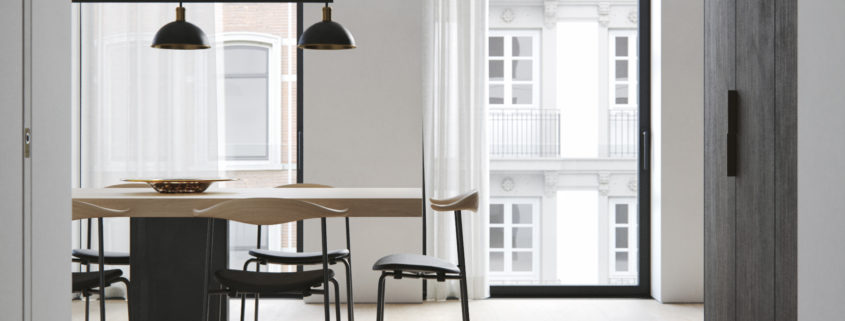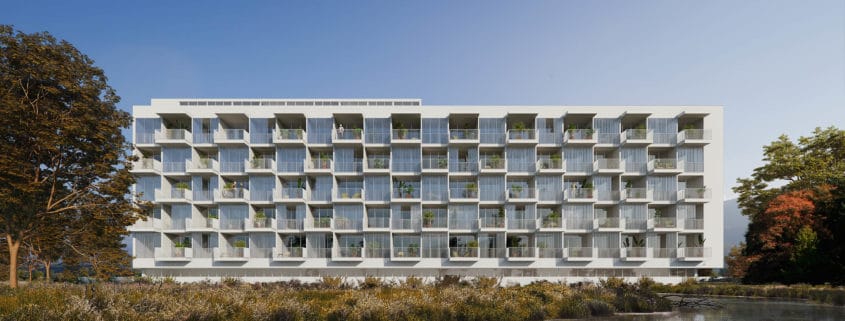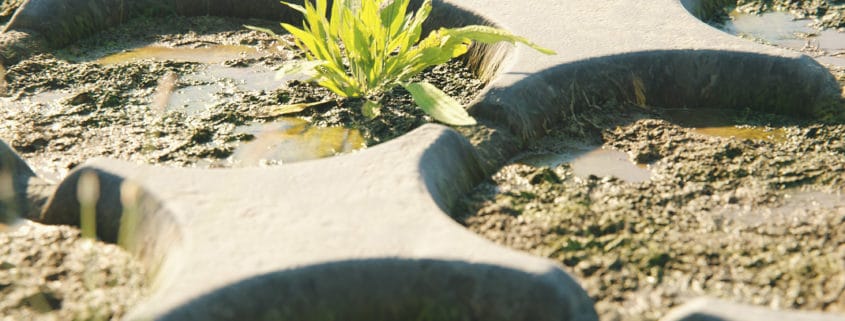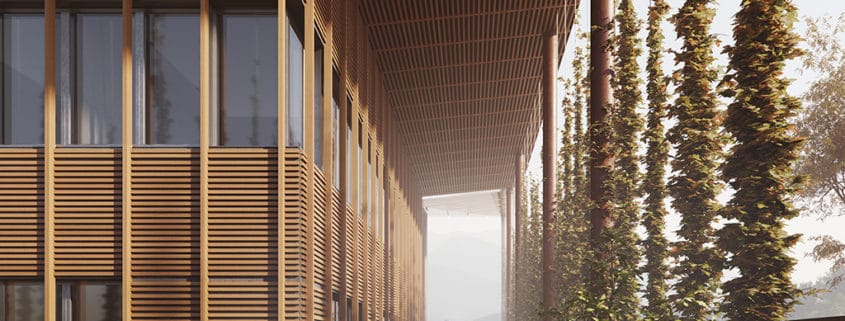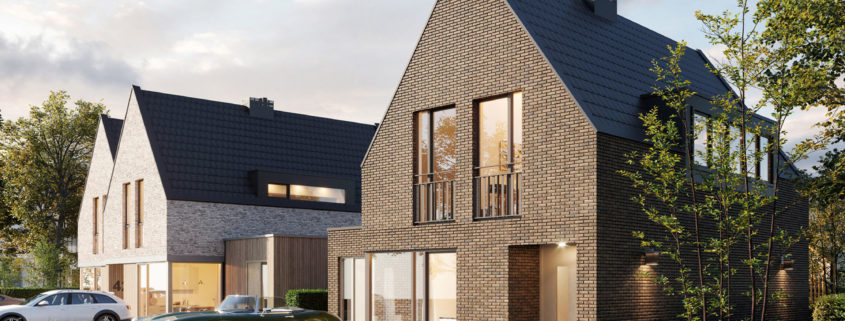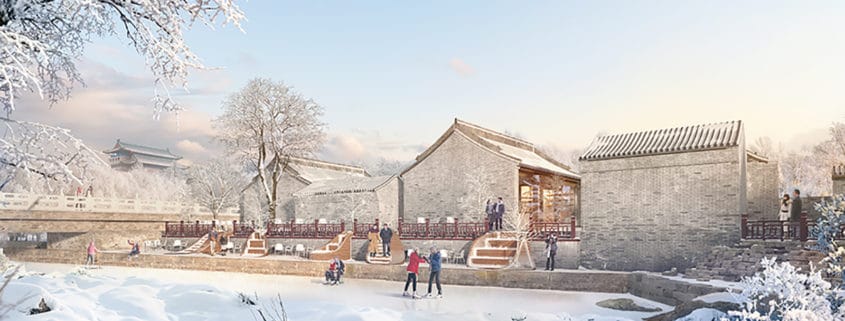Modernist aproach
This project started as a getaway to the commercial projects I usually do. A more minimalist approach where furniture and materials take center stage.
The scene is illuminated by one of my own HDRI’s (nothing special, you can achive the same result with almost every cloudy hdri). Almost every model in the scene are done by myself. Except from some great online models:
https://3dsky.org/3dmodels/show/drova_14
https://3dsky.org/3dmodels/show/zanotta_william_2_seater_sofa_1
https://www.turbosquid.com/3d-models/3d-vintage-books-model-1219551
In addition, this project has given me the opportunity to test dabarti capture. A really amazing tool





