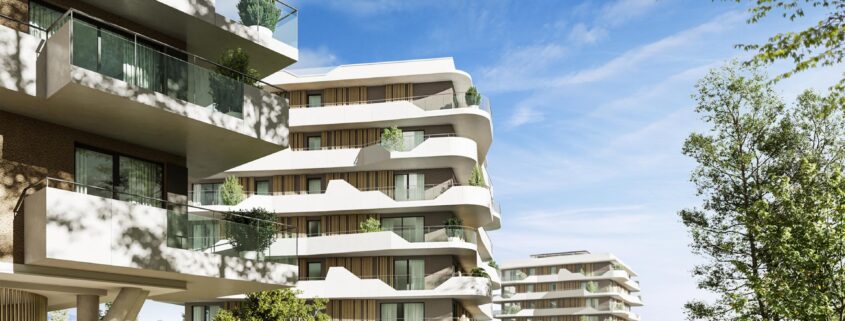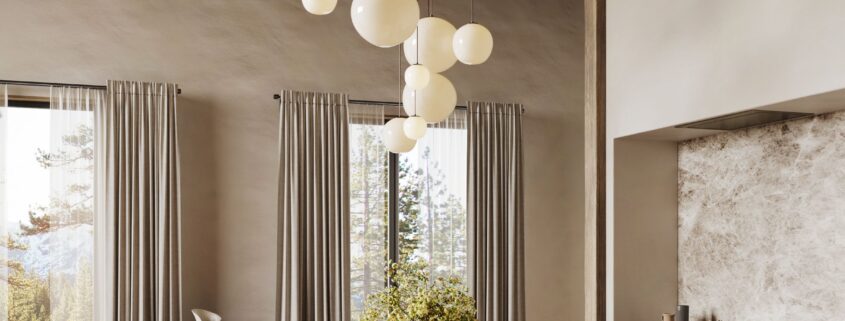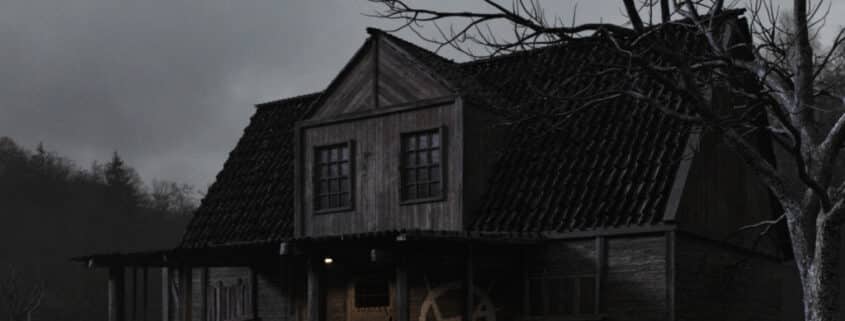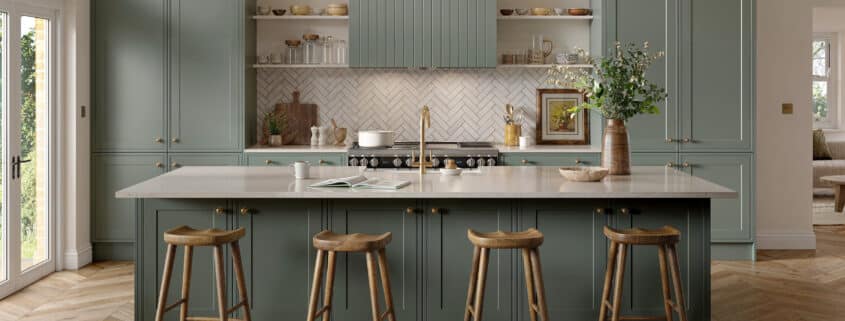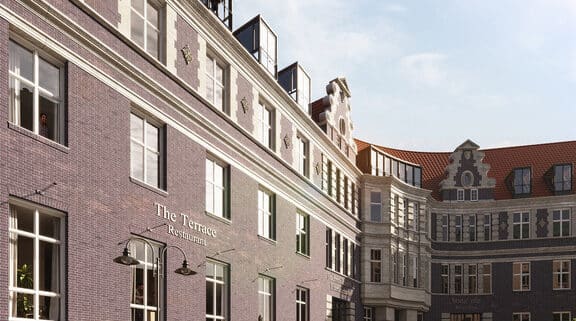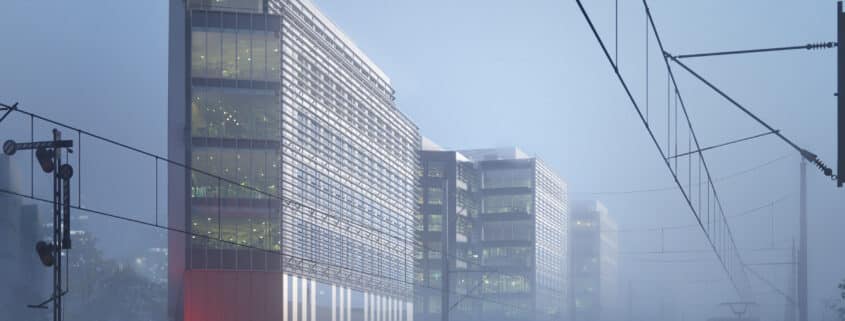Arborea
Arborea
Developer: PRIAMS
Architecture: Arcane Architectes
Landscape Architecture: Atelier Fontaine
Situated in the Pré Billy eco-district of Annecy-Pringy, Arborea is an ambitious 21-hectare development that aims to achieve a harmonious balance between urban living, natural landscapes and community.
The project is distinguished by its commitment to ecological transition and innovation through shared spaces, organic shapes, and sustainable materials to create aesthetically pleasing and functional living environments. Each building offers spacious, double-oriented rooms with large terraces, optimizing natural light and comfort throughout the year for its residents.
Combining nature and urbanism with a sustainable and human-centered approach, this eco-district promises a distinctive and enriching living experience.
Oxygen
www.oxygen.pt
info@oxygen.pt












