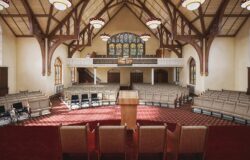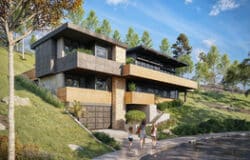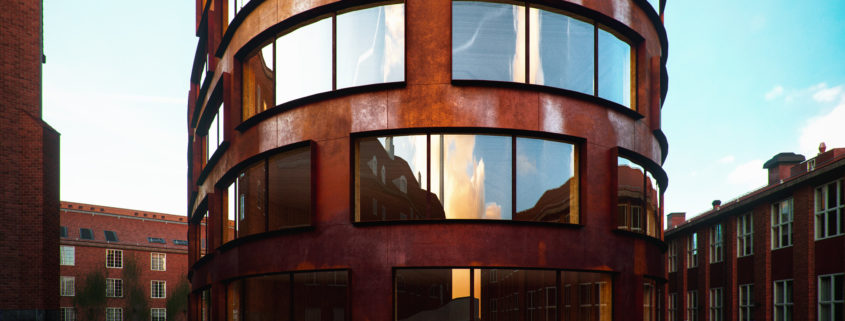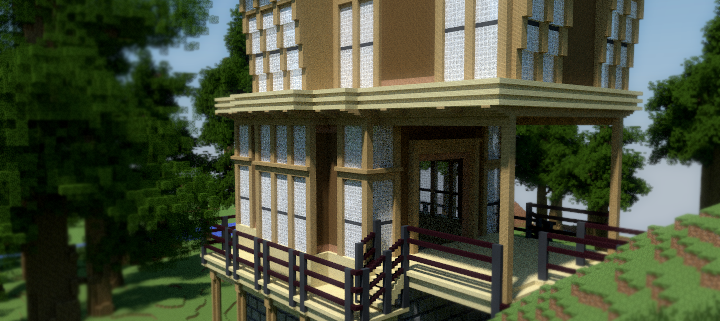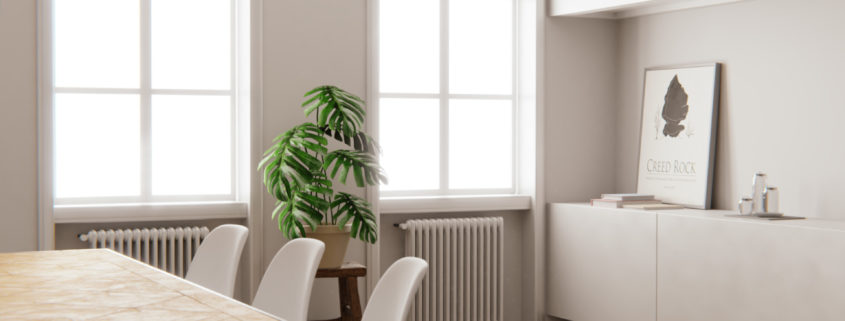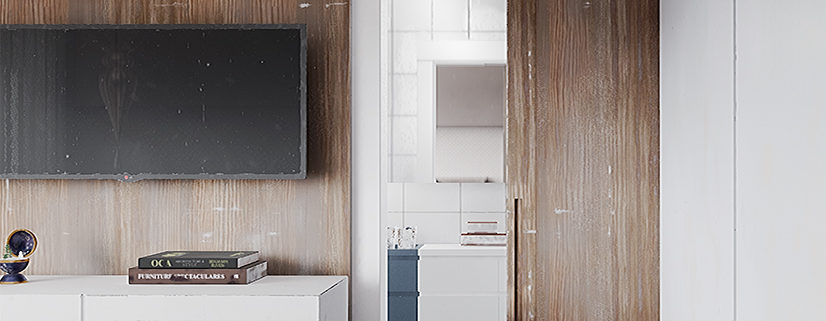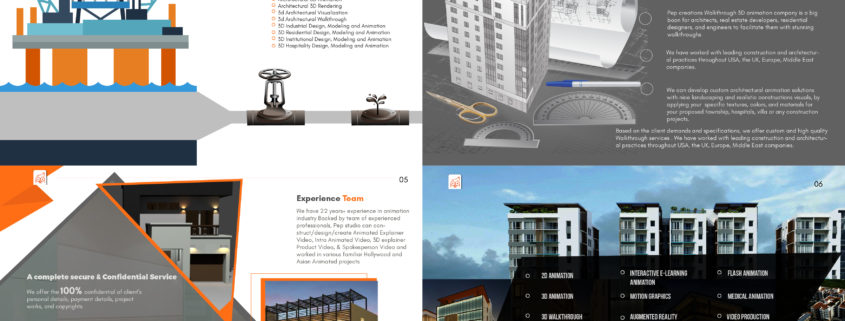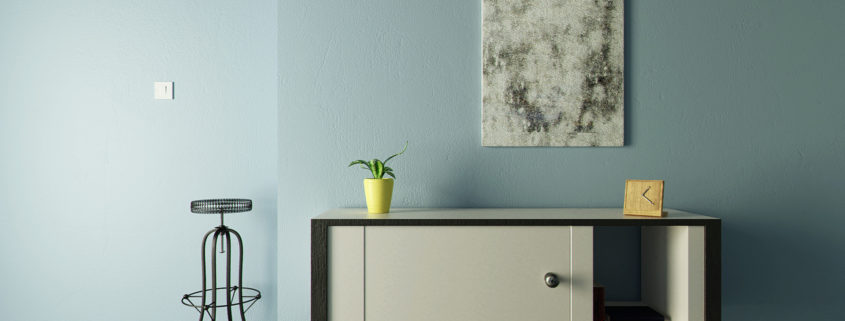School of Architecture at the Royal Institute of Technology
Hello everyone !
This is my entry for (Tomorrow Challenge 2018) on Ronen Bekerman’ Blog.
Project :School of Architecture at the Royal Institute of Technology
Architects: Tham & Videgård
Tools : 3D Max , Corona render , Photoshop.
Hope you like it !
For High res Images please check the work on Behance : https://www.behance.net/gallery/61553333/School-of-Architecture-by-Tham-Videgard-Arkitekter





