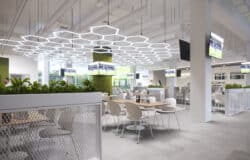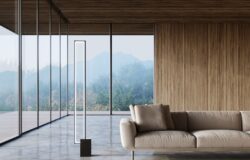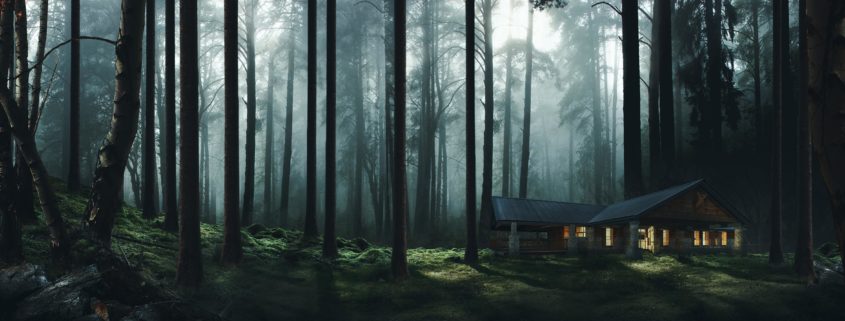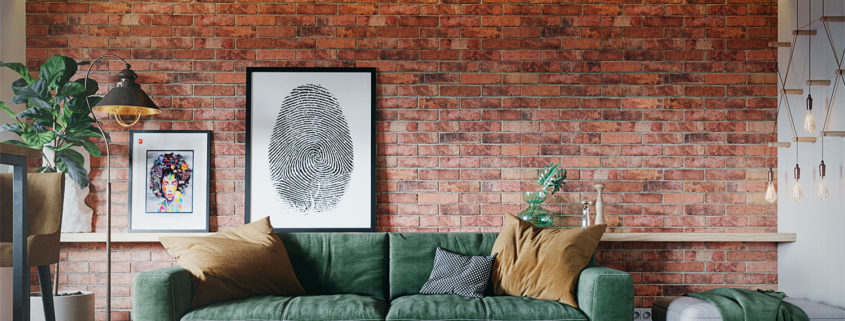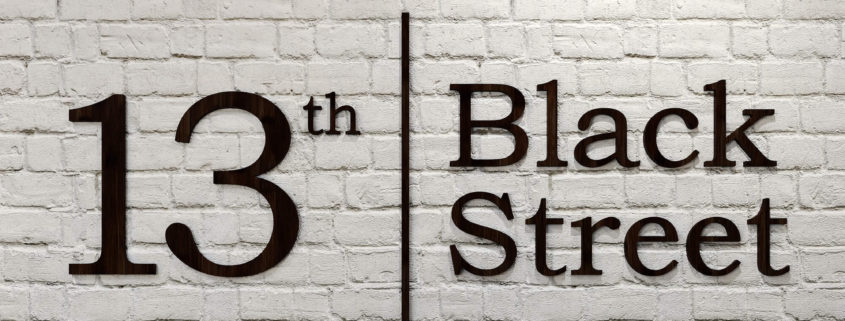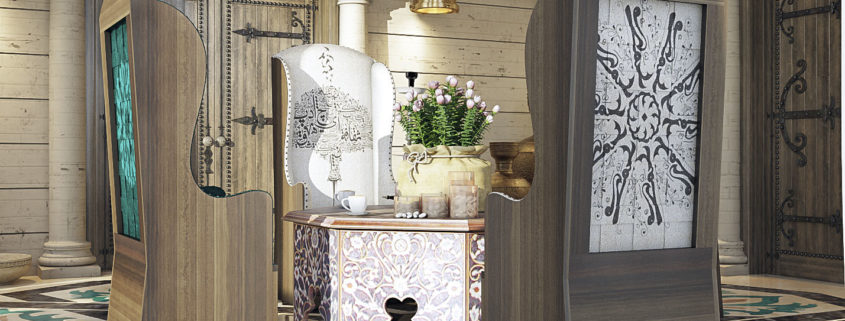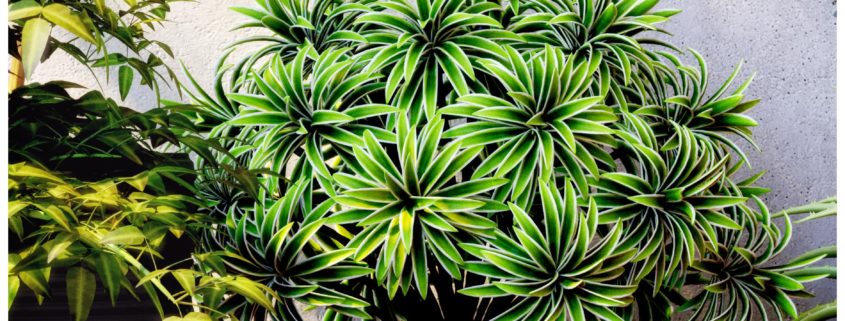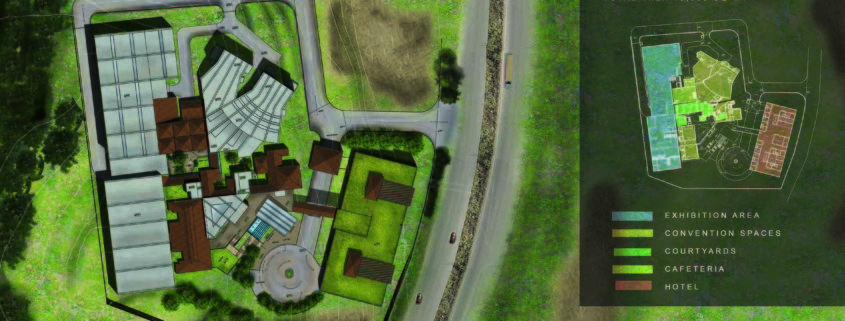A Cabin in the Woods
Designed for my 4th year College Sessional Work.Situated on a highway on a mountain road. A Restaurant & Bar to provide refreshment for the passengers.
Only the Cabin was done in Sketchup and a basic render was produced by v-ray.
the major post production, adding trees, grass, making the environment was done in photoshop.





