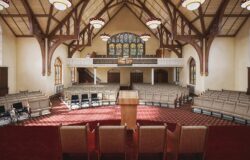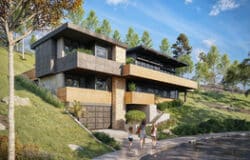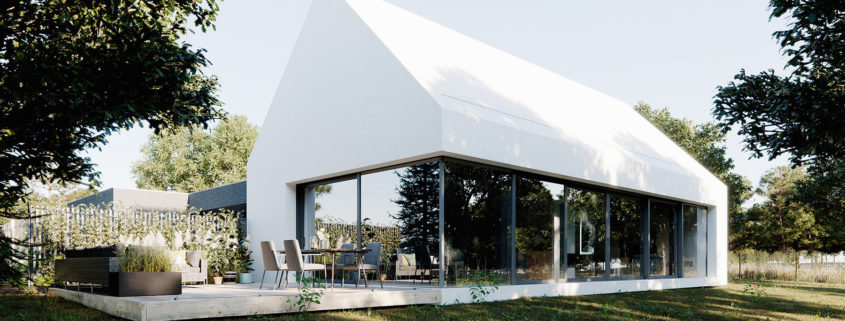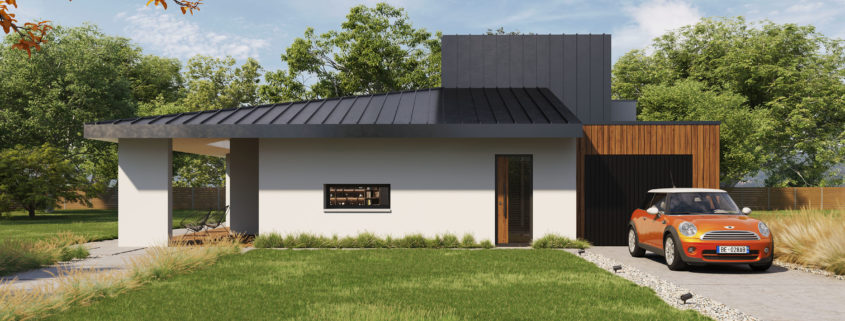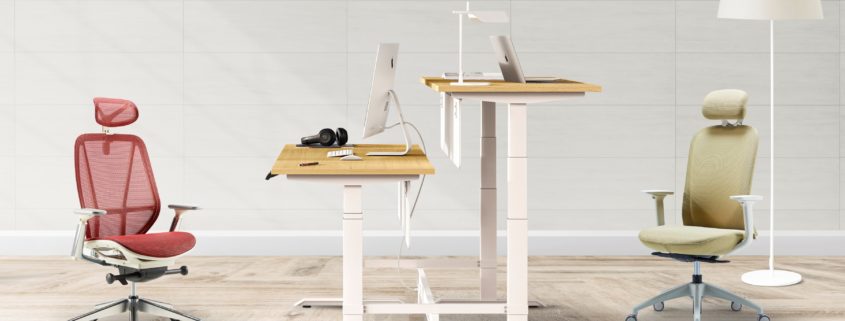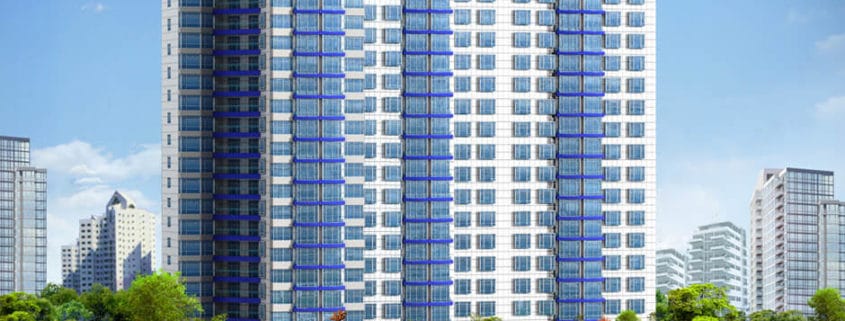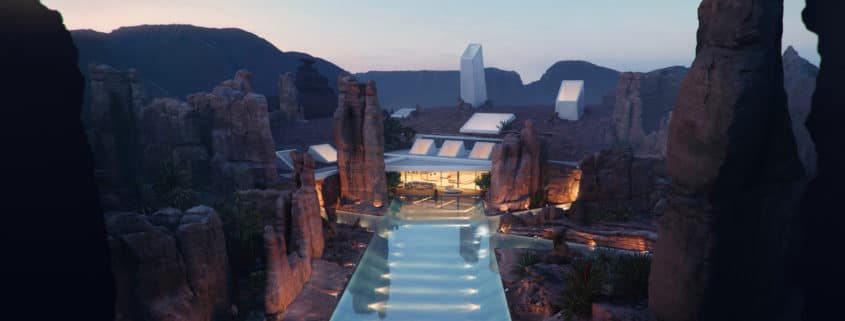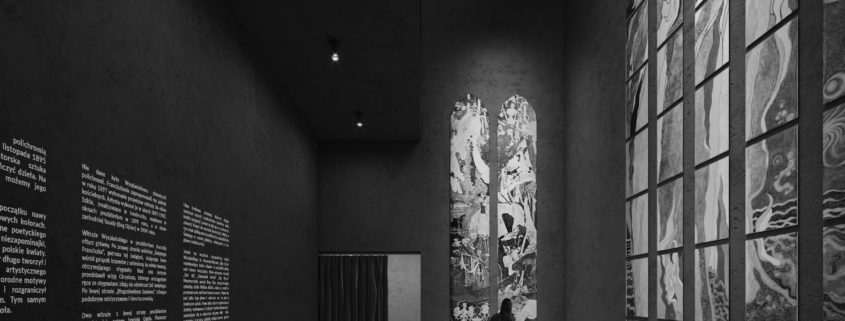Sunon has created world-class offices from leading global brands and public institutions, including fortune global 500 companies. Few of the esteemed clients include names like namely, Tata, HDFC BANK, Pepsi, Siemens, Birlasoft, Alibaba, Evergrande Group, Saudi Aramco, Wework, etc. Sunon’s standard procedure for project support includes proposal -drawing, generating layouts and renders provided by a professional design team and with the help of support tools such as CET Designer and online 3D showroom.
Sunon is on its path to challenge the status quo of traditional office spaces and create sustainable, modern and collaborative spaces, which will lead all of us in the new era of work.
For more details, please visit http://bit.ly/2qyN8Iz.





