Studio: Particled
Designer / Architect: Michal Jaroszewicz
Personal / Commissioned: Personal Project
Location: Szczecin Poland
Personal project of house, designed and rendered by myself. It is 280 square meters building with very attractive entrance hall, 3 bedrooms and spacious living room. Two different facade materials (black brick and Lotusan plaster) emphasize dividing house into 2 parts – with flat and pitched roof.





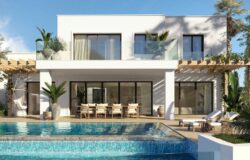
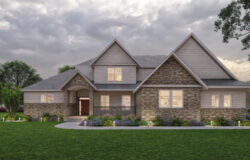





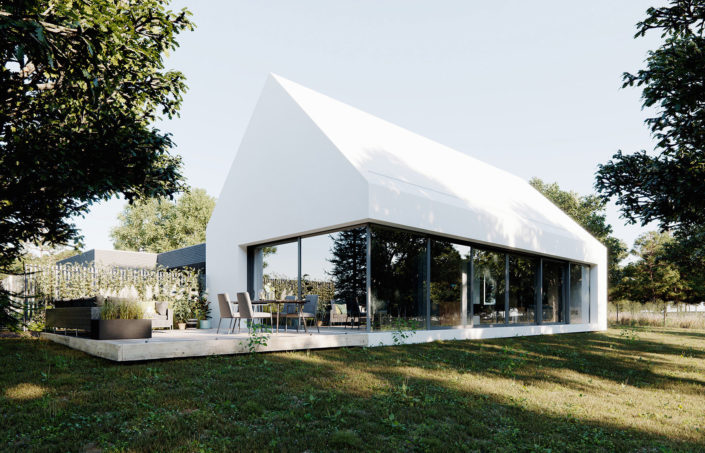
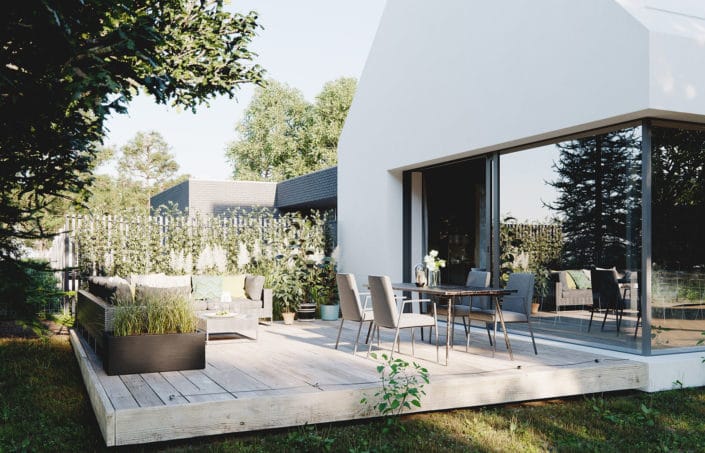
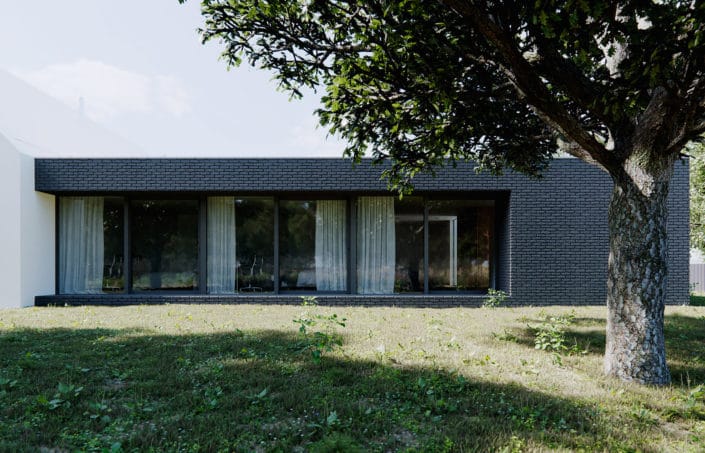
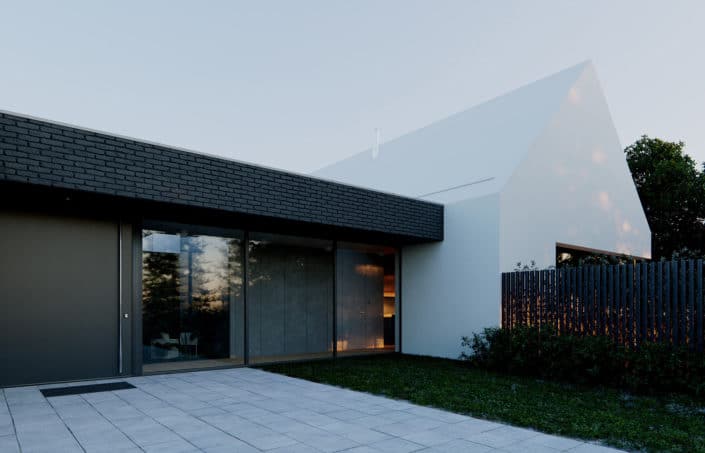
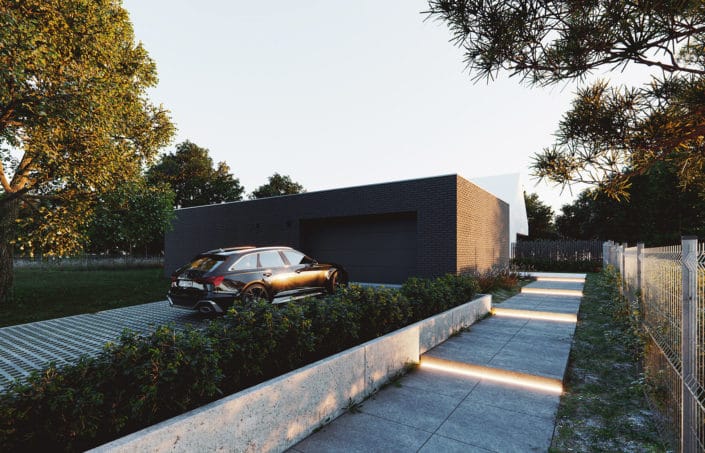
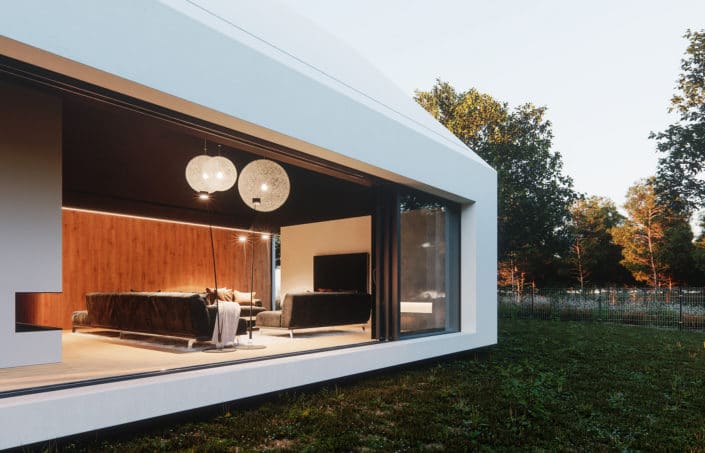


Start the discussion at talk.ronenbekerman.com