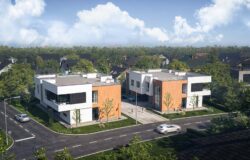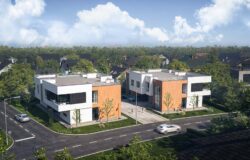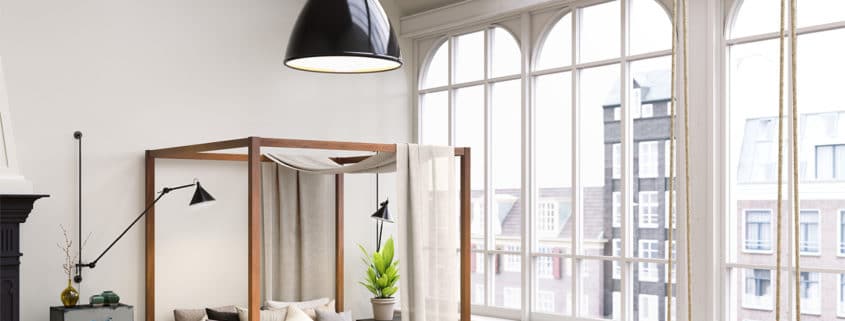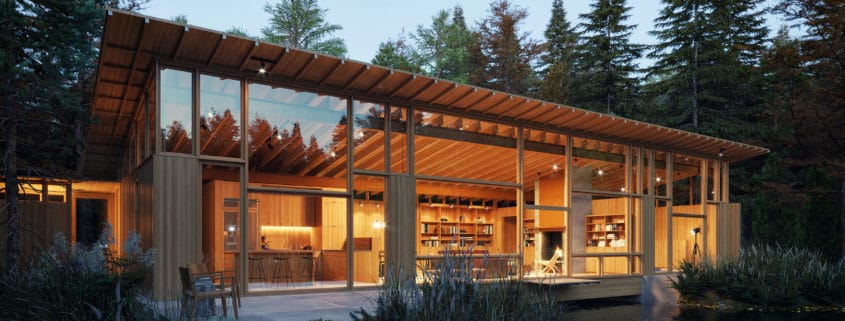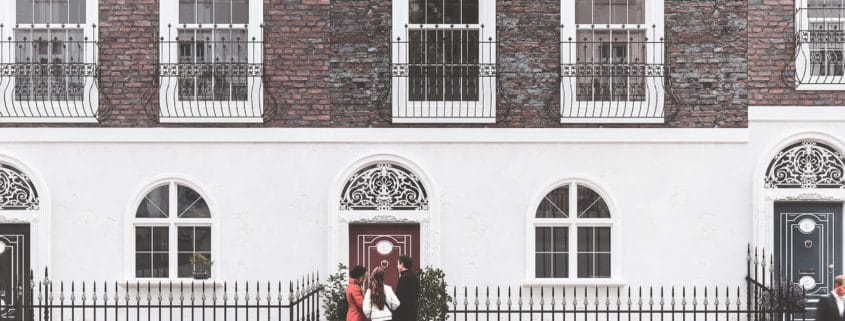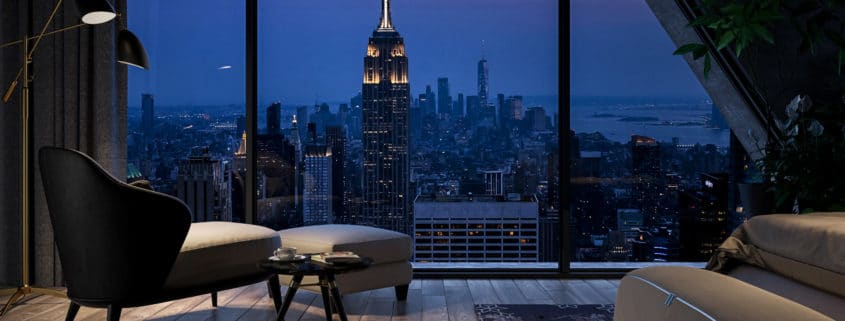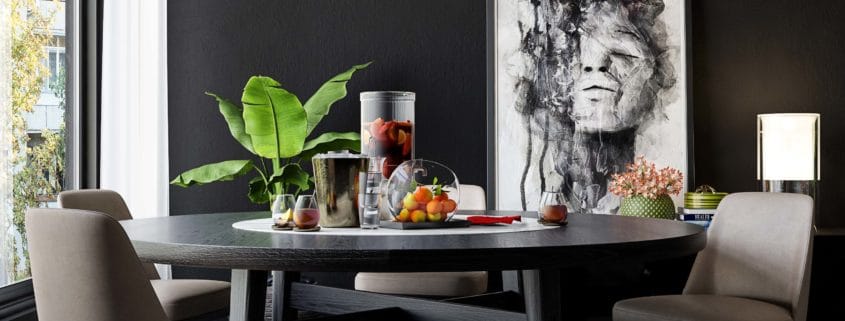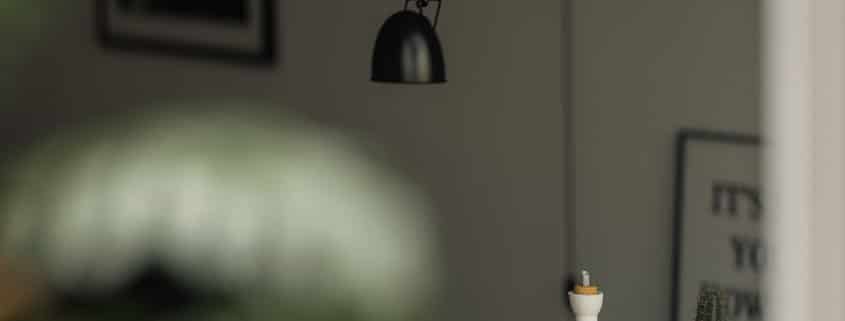The Vaudeville Theatre Loft (study)
I’ve had this reference photo for years now, and I’ve always wanted to recreate it in 3D because I thought I could learn a lot from it.
My goal was to improve my workflow, get familiar with Substance Painter, Marvelous Designer and ZBrush, and enhance my post-processing skills. I had many challenges along the way, but by the end of the project I got very comfortable with modeling assets from scratch and tweaking simulated fabrics and models from Marvelous in ZBrush. Substance Painter was essential to get the damaged, rustic look on some of the furniture pieces as well as the damaged floor planks.
I have to also thank Bertrand Benoit for his inspiration and excellent workflow videos which helped me out more than once in this project, especially with the throw blanket.





