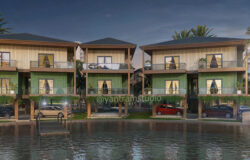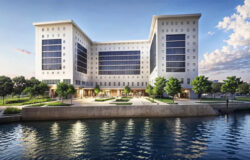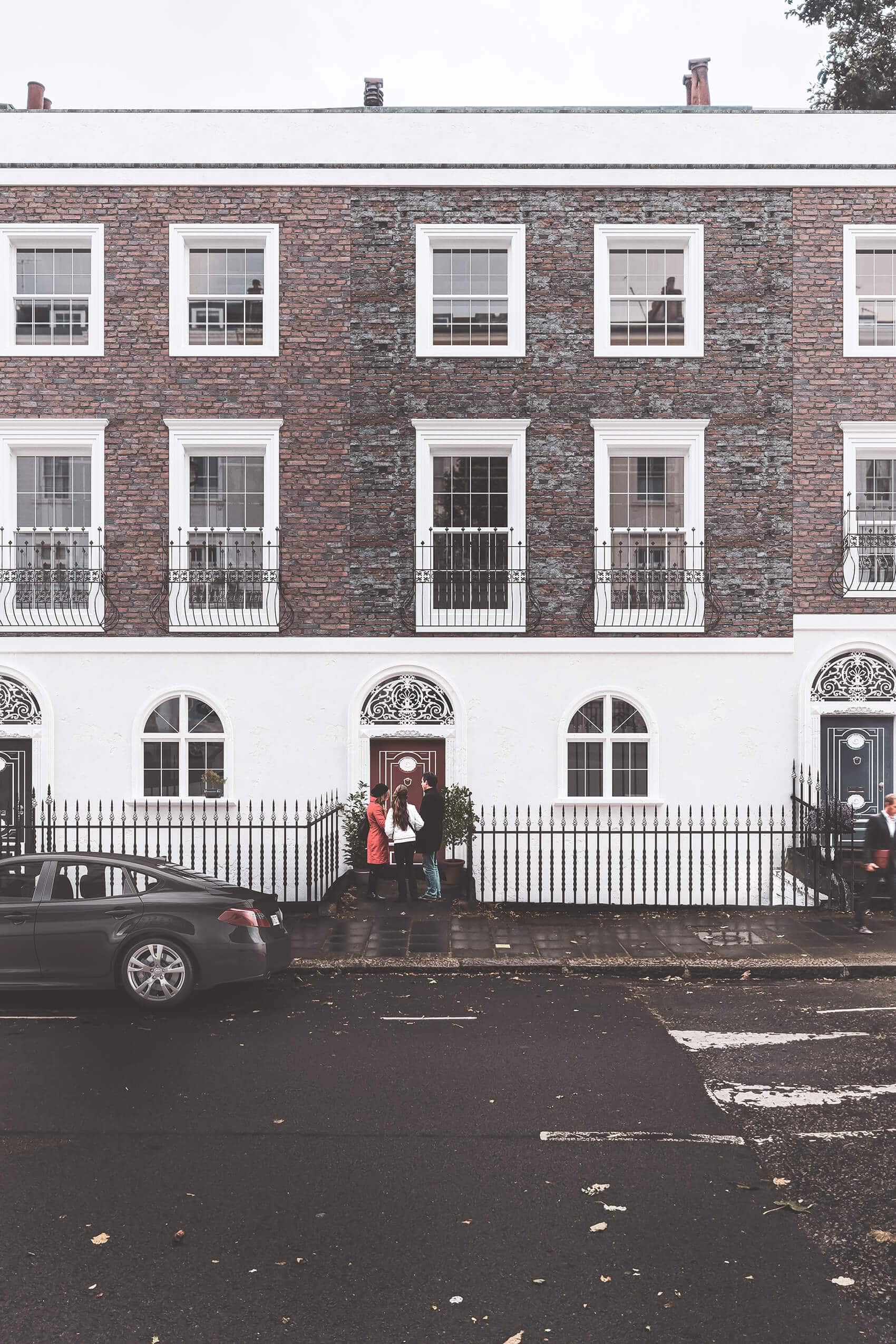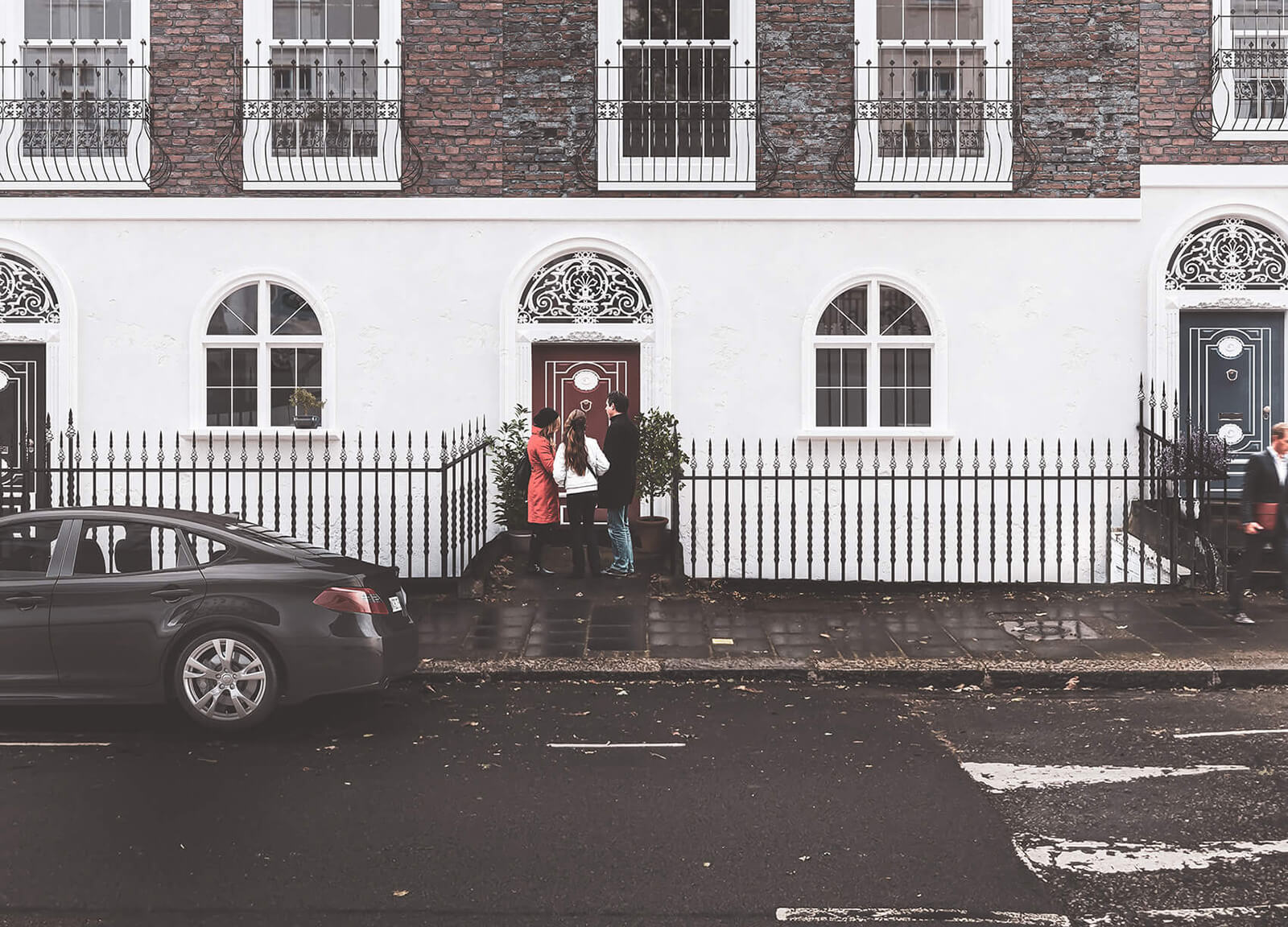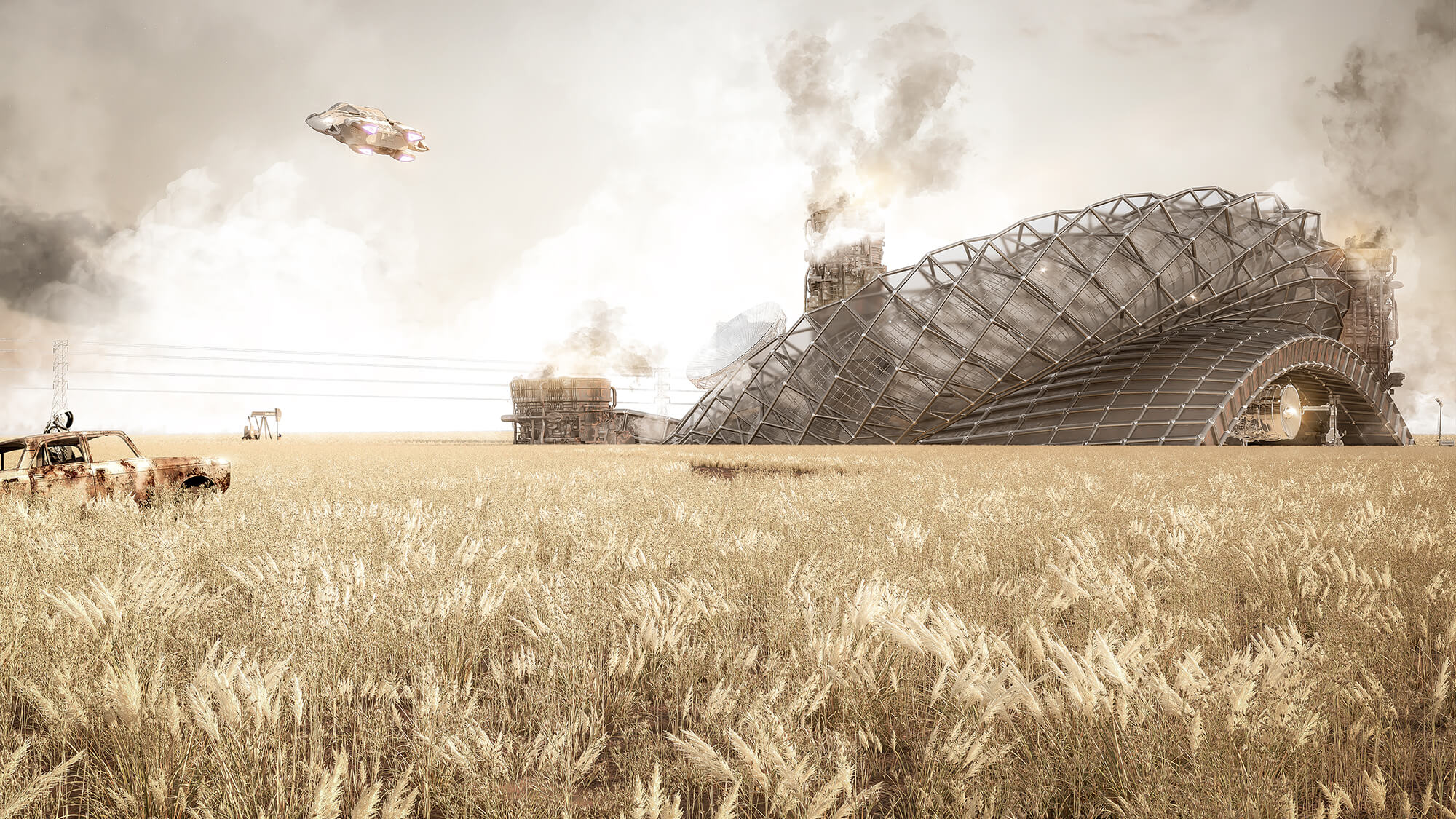
Alexander Roberts
3
Posts
0
Mentioned
0
Followers
0
Following
0
Challenges
0
Awards
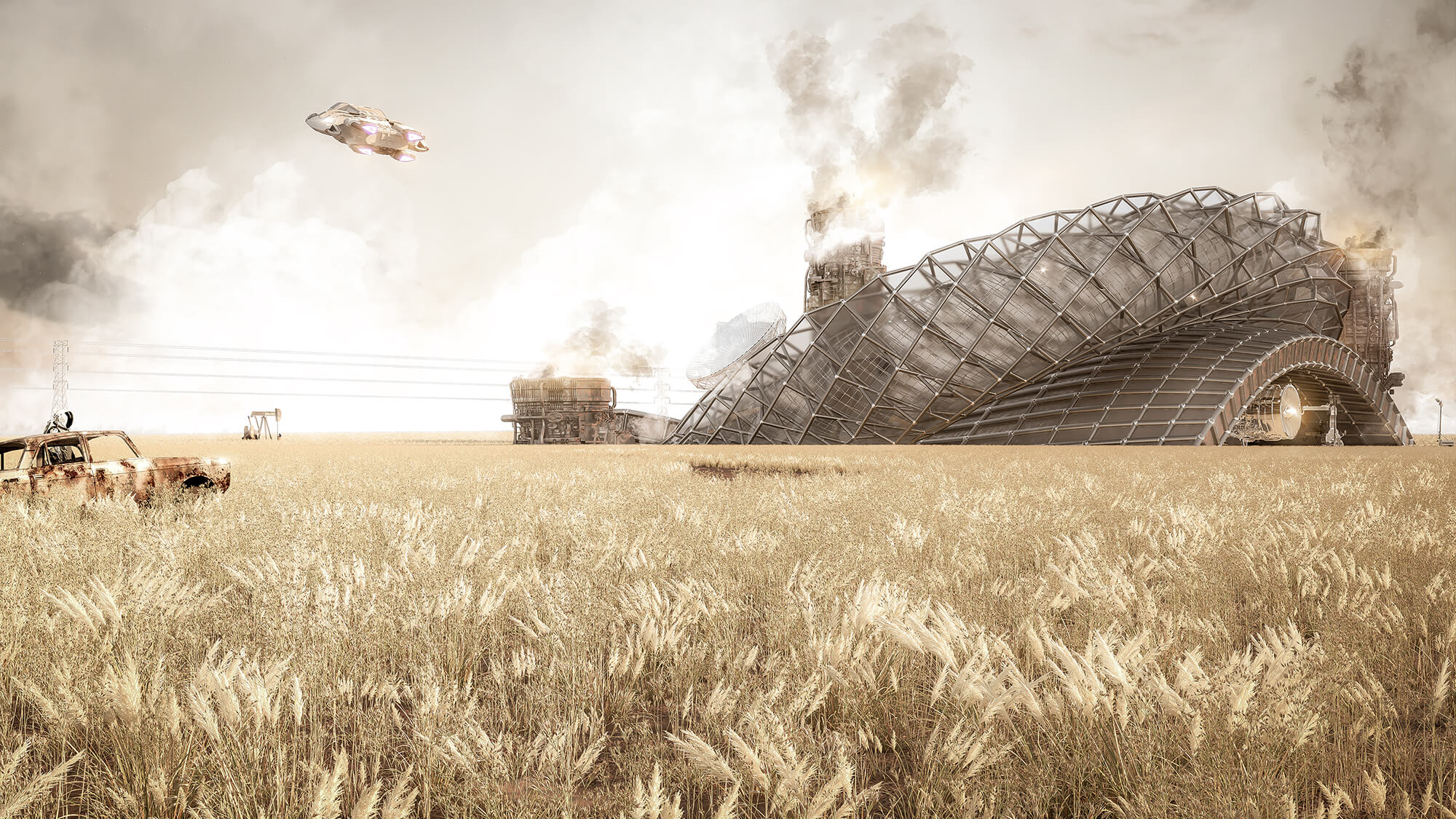
Future World
A post-apocalyptic world I quickly produced using simple geometry in 3ds max with a few modifiers.
Read more →London Street
Alexander Roberts
September 6, 2019 / in 3dsmax, Corona Renderer, Photoshop / by Alexander RobertsA quick 3D re-creation of a building facade on a street I walk past on the way to work.
Studio:
Personal/Commissioned: Personal Project
Location: Angel, London
Future World
Alexander Roberts
September 6, 2019 / in 3dsmax, Corona Renderer, Photoshop / by Alexander RobertsI have much more planned for this image, but currently do not have the time to work on it unfortunately.
I am planning on adding a few more industrial-esque models closer to the forefront of the image, widening the gravel road, and creating a more dramatic image…eventually.
Thanks, Alex
Studio:
Personal/Commissioned: Personal Project
Location: Post Australia
Studio Apartment
Alexander Roberts
September 6, 2019 / in 3dsmax, Floor Generator, Photoshop, Revit, V-Ray / by Alexander RobertsAs an Architect, designer and visualiser, I am attracted to spaces that oozes personality. I wanted to create a space that reflects my attraction to modern living spaces in growing Cities. This visualisation is just a simple room, with typical Revit window families and 3D models downloaded from Cadnav, but it explores what a designer can do with a simple thought and a few precedent images.
The Floorboards are generated with FloorGenerator, very simple box modelling and chamfering, Revit windows, and models downloaded from Cadnav for personal use. Workflow consisted of Revit – 3DS Max – Vray – and a subtle touch in photoshop.
Thanks!
Studio: Personal
Personal/Commissioned: Personal Project
Location: Perth
End of content
No more pages to load





