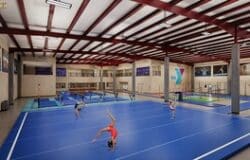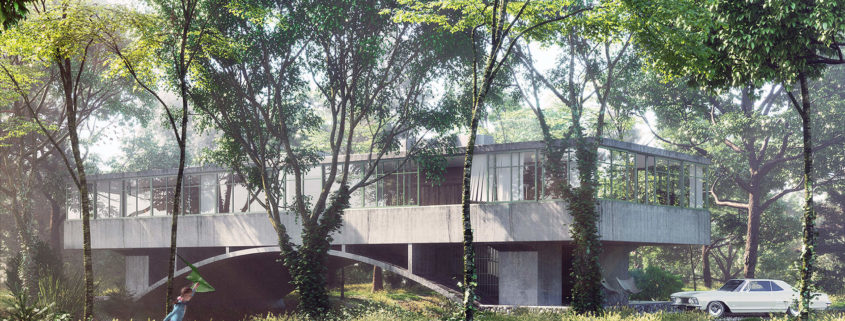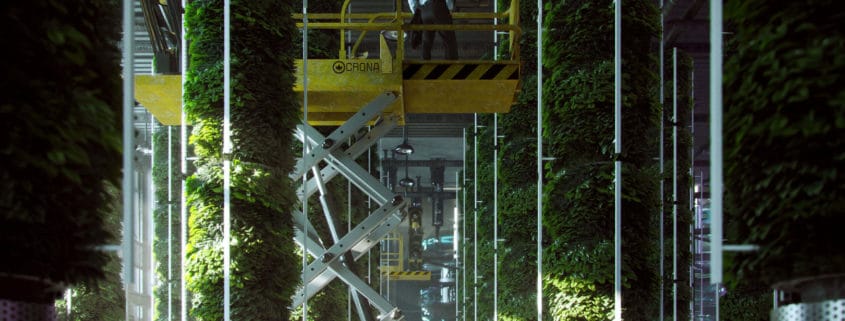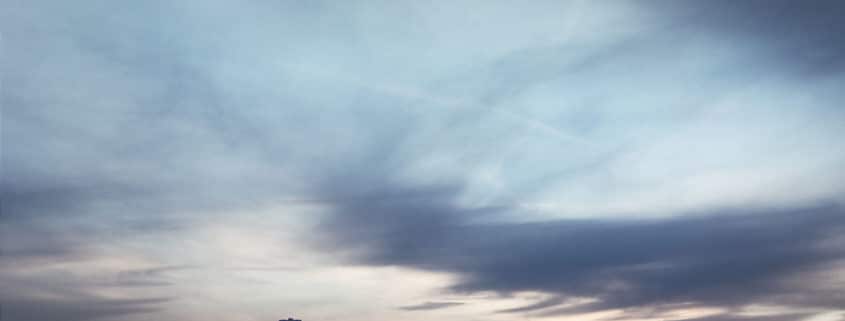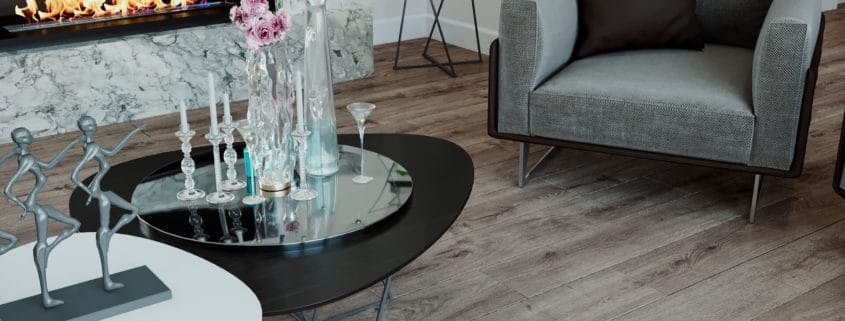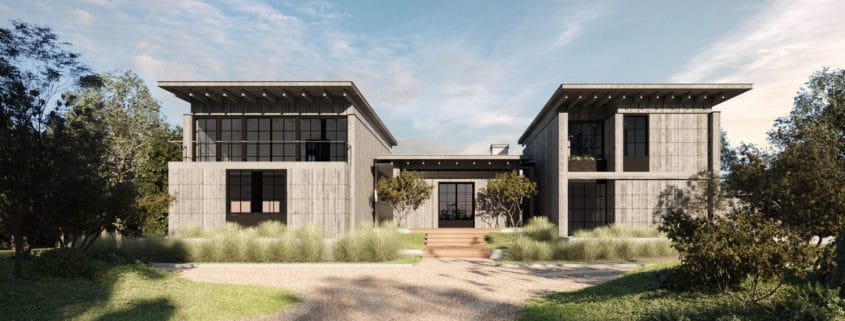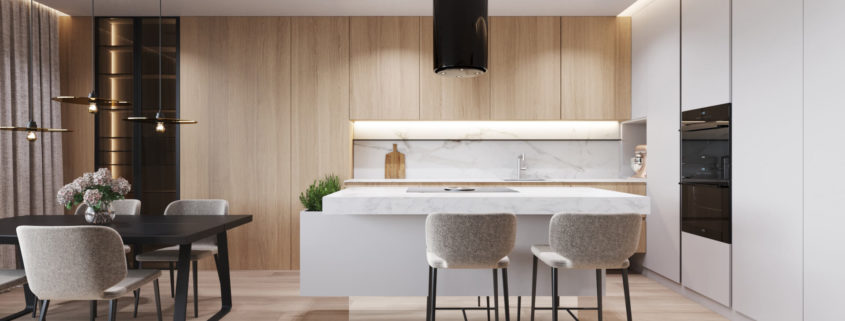Casa sobre el arroyo
Basically I decided to approach this project as a learning exercise. I’ve always worked with architectural visualization, and for a long time I’ve been doing it more as a design tool, and not caring too much about the final image. This time I really tried to create something else, and would really love some feedback.
Basically experimenting with some volumetric lightning, a lot of work in the materials, specially the concrete where I worked several levels of dirt, and then worked around some photoshop editing.
Hope you like it






