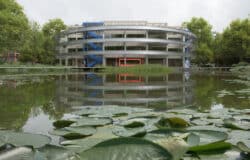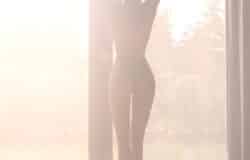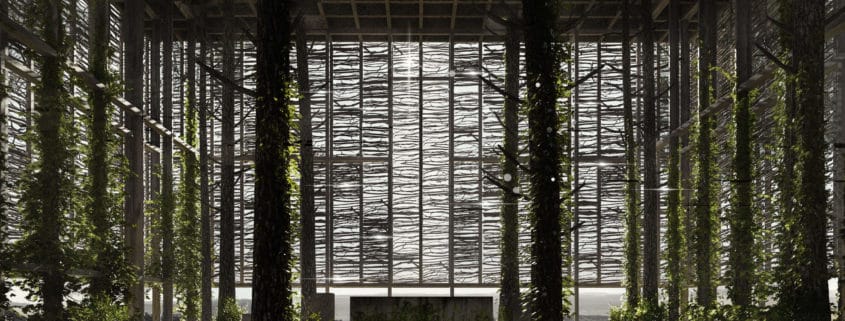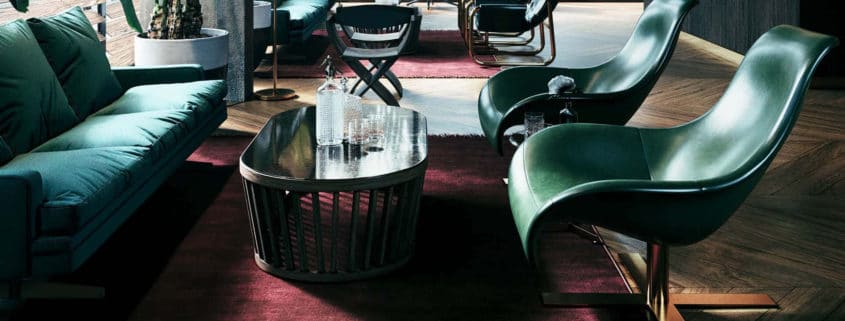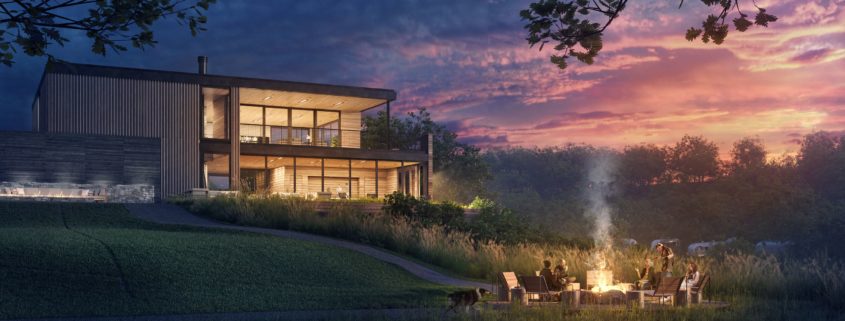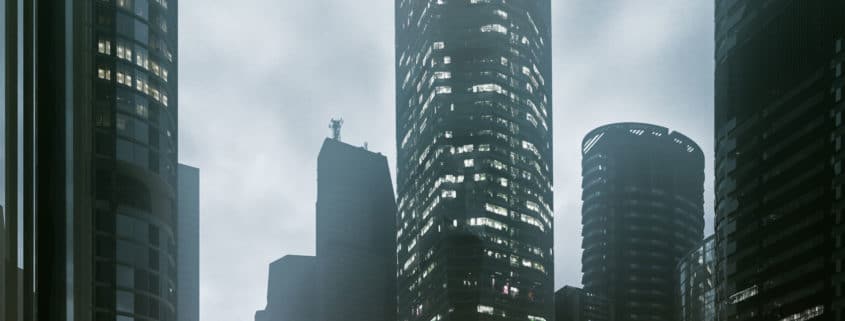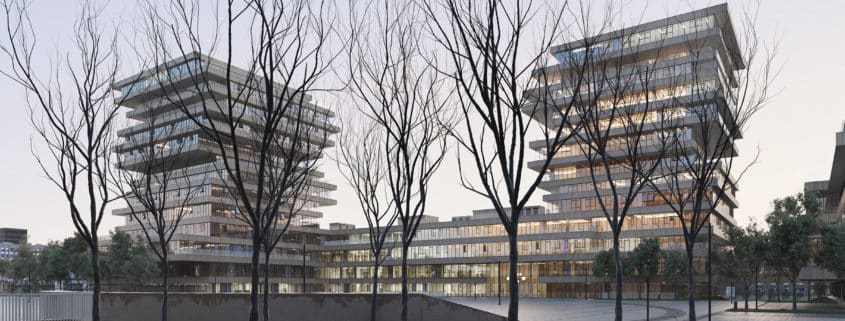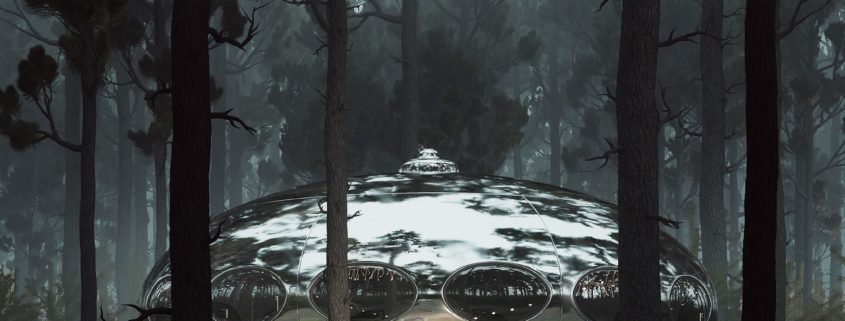Earth
The Visuals illustrates our competition entry for a Chapel in Ruwanda, Africa.
Within the dense forest of conifers, a lonely narrow gap reveals a tiny section of blue sky, at the very limit of the hilltop.
There, in that forgotten space sits the new chapel, looking towards the rising sun of the east, and facing only the unique landscape.
The chapel illustrates a protected space, a sanctuary of nature, sacred, enchanted with trees, plants and ivies.
www.jpag.co





