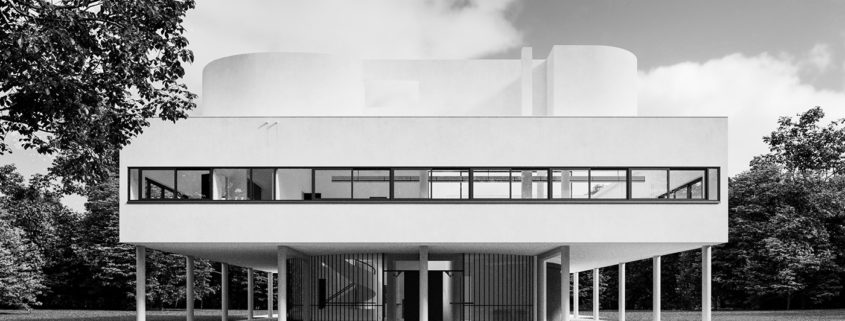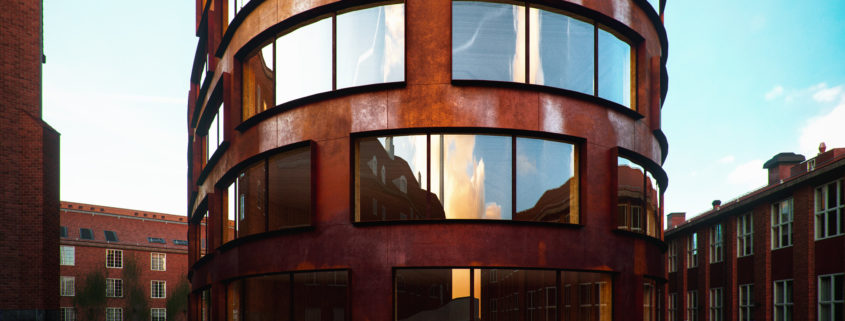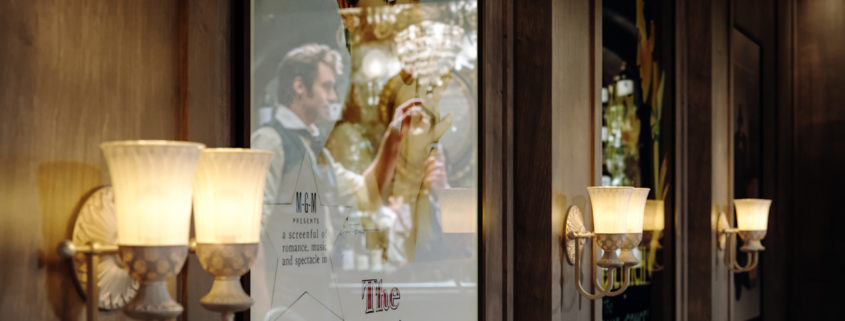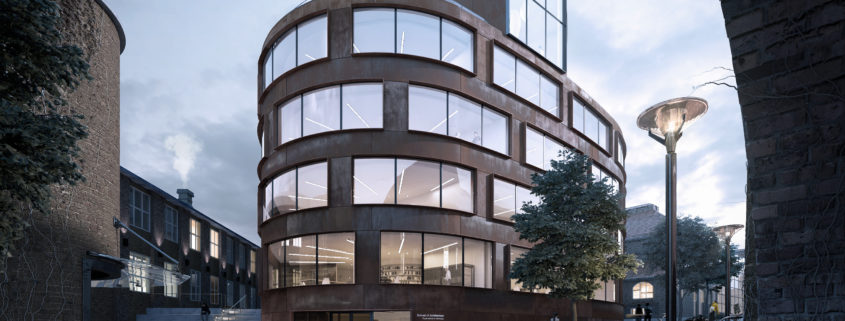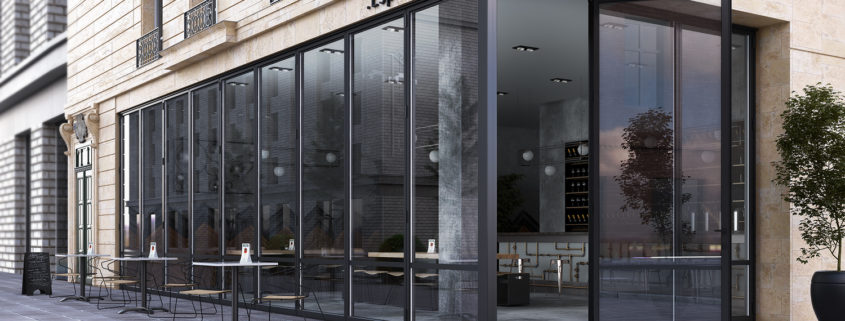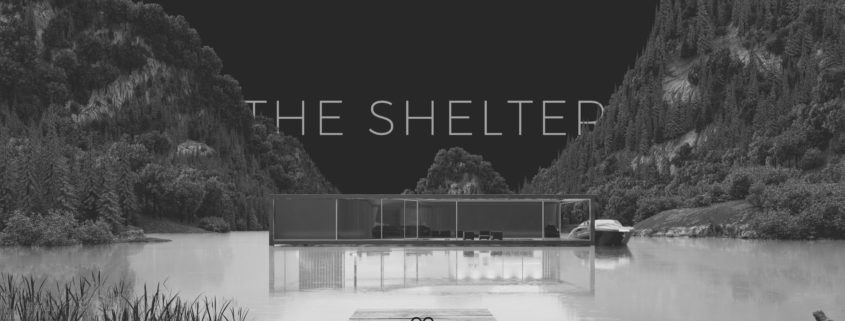Interpretation of the School of Architecture, KTH – Tham & Videgård Arkitekter
Tomorrow Challenge 2018 – Hosted by Ronen Bekerman
3ds Max 2016, Vray, Photoshop CC
My first process was to explore photographic composition, camera angle and focal length as I strongly believe that every bit of proportion counts.
My second process was to decide on the mood, lighting and story as it is critical for subsequent processes such as adding human activity and adding imaginative alfresco or other scene elements to form a story for the image. It wouldn’t have much meaning to me if the render does not convey such a narrative and becomes just a technical demonstration. I settled with a dusk, post rain scene, where students are leaving the school after a long day.
My third process for this challenge was to research about rust and reflections since my bluish dusk scene was quite challenging for the Corten steel facade. This is made even tougher by the lack of dusk scene references of the facade. Once I’ve done my research, I prepared texture, reflection and bump maps for the Corten steel facade using a combination of grunge and leakage texture layers..
I started thinking about the technical aspects after I was satisfied with the three processes mentioned above. I used Vray 3.50 with 3ds Max, and amazing 3D scanned people by AXYZ, Ten24 and XOIO. Displacement maps and Vrayblendmtl were used for the after rain look. 2D people from Mrcutout were also used in combination when suitable. Multiscatter was used to scatter vegetation. I had an earlier vegetation version done using particle flow, however I faced too much difficulties with RAM issues. I also combined 2D vegetation in various areas.
Marek Denko’s Noemotion evening HDRI and Vraysun was used for lighting.
Thank you Tomorrow AB and Ronen!
Hope you enjoyed the rendering!












