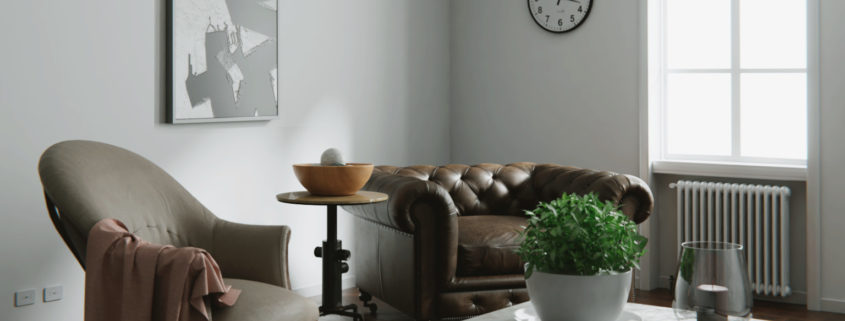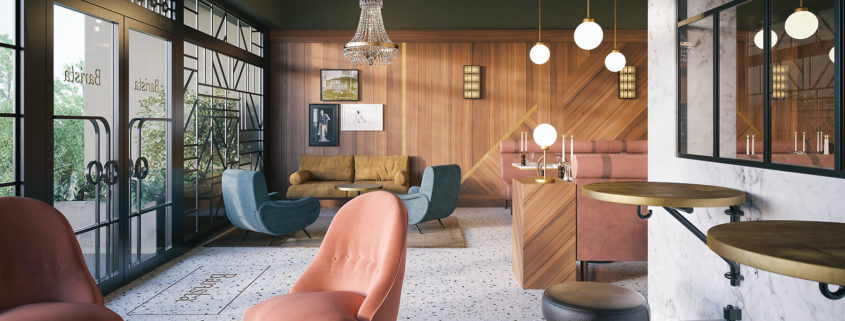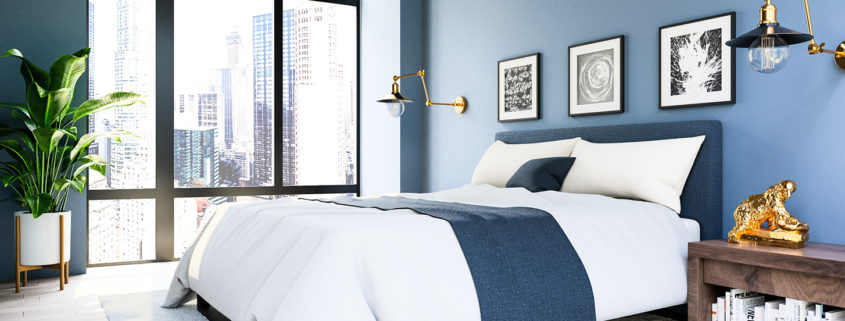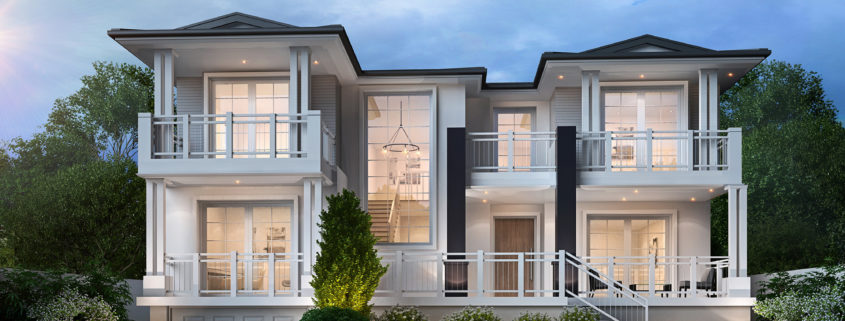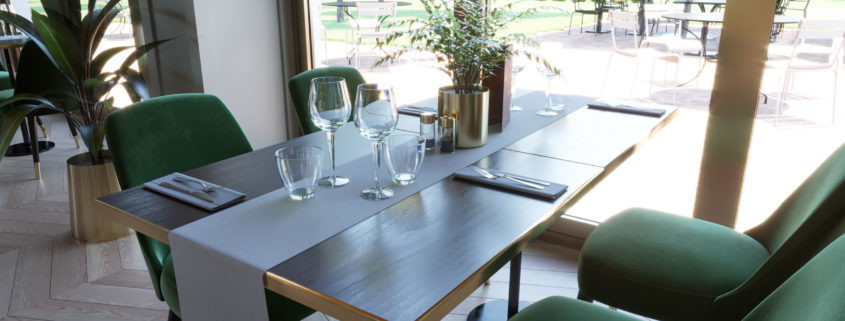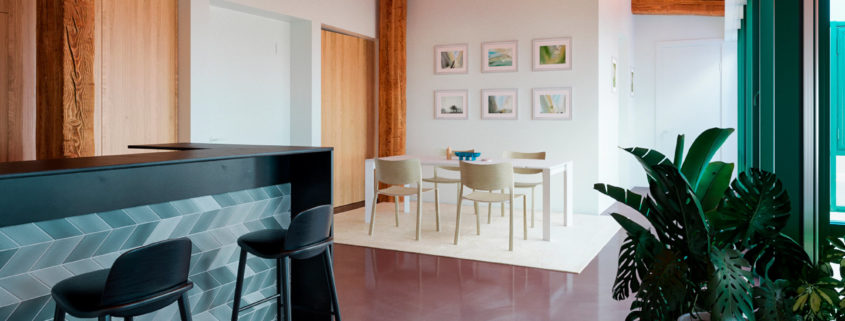Wood and Leather by Jonatan Mercado
Personal project in my spare time to test light, mood, and texture.
Blender and Cycles.
You can see that my post processing in Blender is not a big thing: A bit of glare, chromatic aberration and power grading to achieve better contrast and some mood.
I have a GTX1080 and at this resolution, it took 2 hours per frame approx.
In order to optimize, I do a lot of small things that in the end helped me to render within CUDA and not stepping into CPU world.
e.g. I weight painted the portion on the fabric which would have some contrast with the asset in the back or with the background, and with that, I can spare thousands of particles.
I’m in a path following the greatest ones, Bertrand Benoit is one of my heroes, hope someday become as good as they.
Please, let me know what do you think.
Textures from Poliigon.com and some assets too












