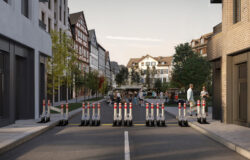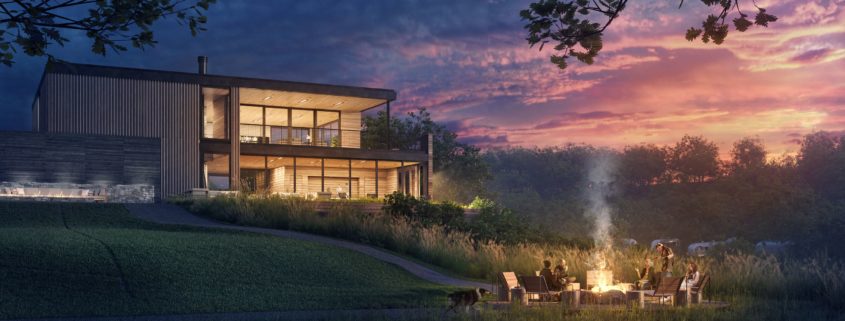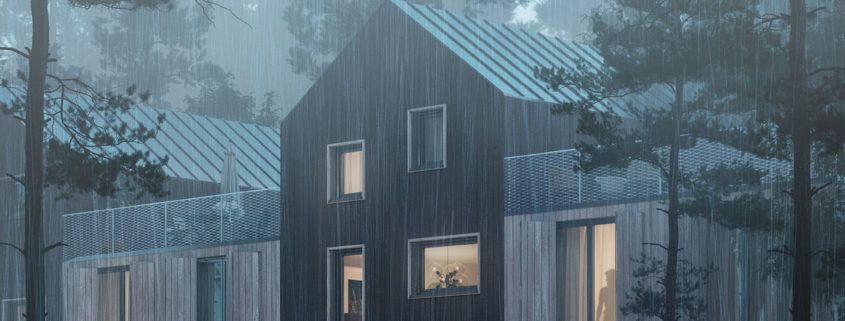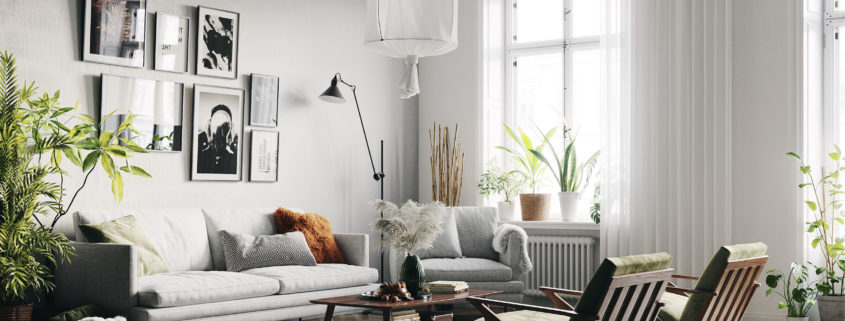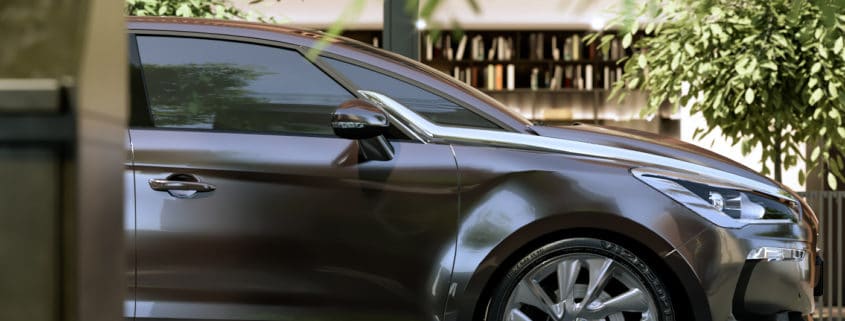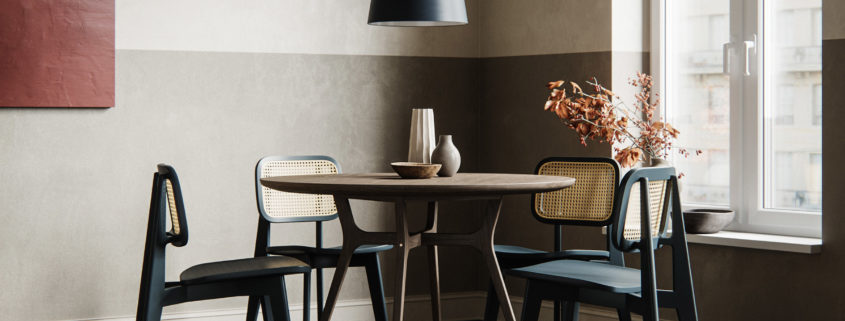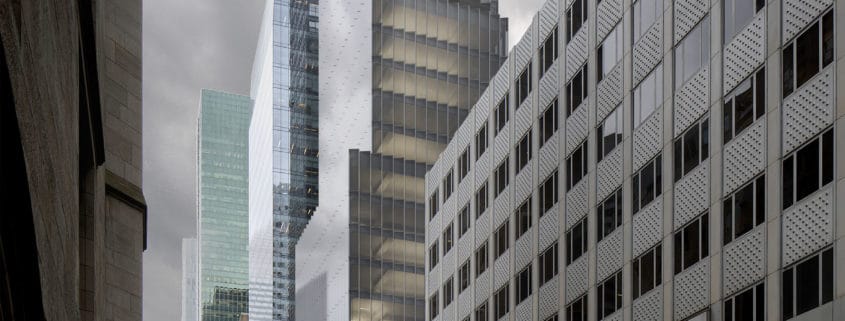Autocamp by Anton Orekhov
This project was made for one american client. The task was to create a cozy atmosphere of a autoclub. The project had many different types of plants.
Each plant was planted according to plan. Different lighting scenarios were used to demonstrate the house in the most favorable picture. Work on the project left the most positive impressions and useful experience for further work in architectural visualization. Enjoy watching!






