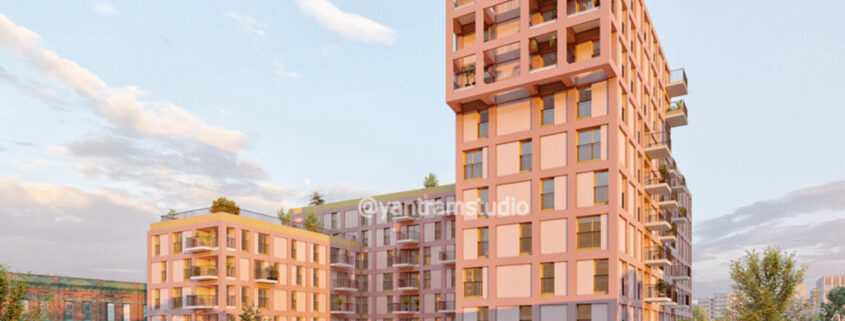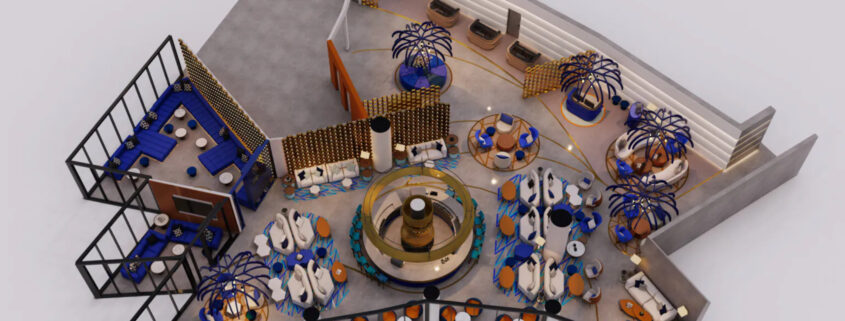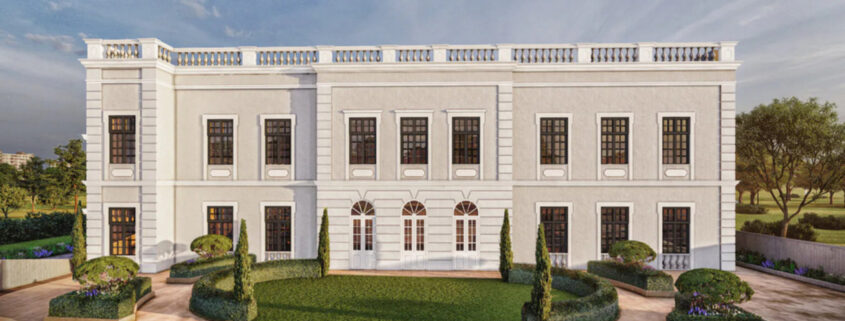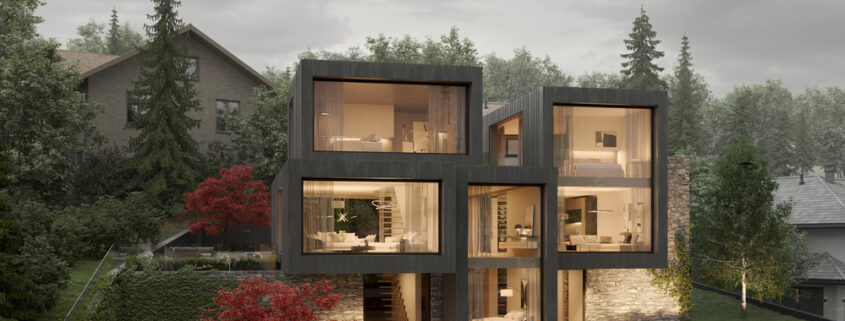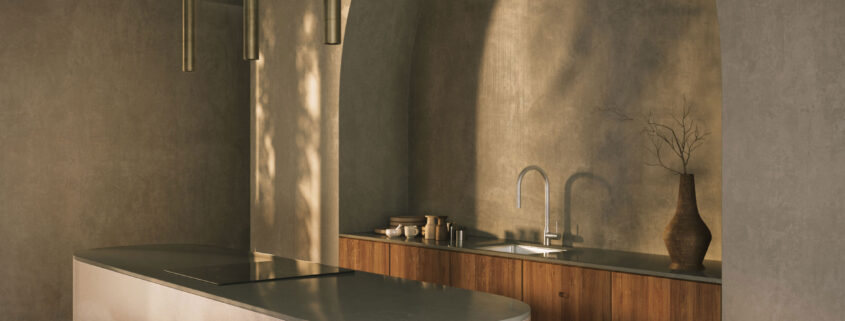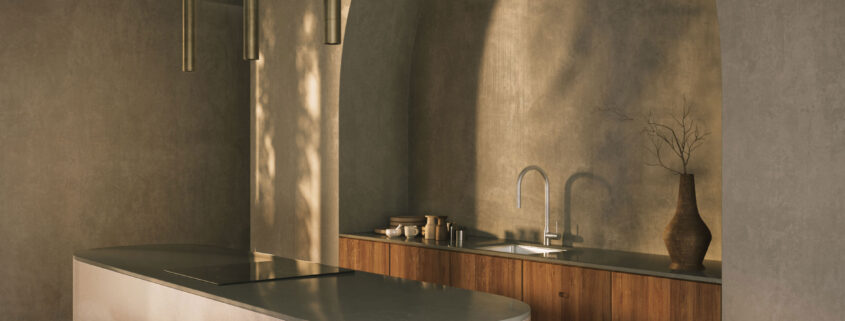3D Architectural Visualisation Company in Egypt for Apartment Building Design by Ruturaj Desai
3D exterior visualization companies specialize in transforming apartment building designs into highly realistic and visually striking representations. By showcasing modern facades, textures, lighting, and landscaping, these services enable architects, developers, and investors to clearly visualize projects before construction. With advanced rendering techniques, every detail is captured with precision, enhancing presentations and supporting effective decision-making. These visualizations not only highlight architectural creativity and functionality but also reflect innovative solutions for contemporary residential development.
We give service all over city like Poland : Kraków. Warsaw, Poznań, Gdańsk, Wrocław, Lublin, Łódź, Szczecin, Katowice, Zakopane, Białystok, Toruń, Gdynia, Olsztyn, Bydgoszcz, Rzeszów, Sopot, Częstochowa, Augustów, Tarnów, Kielce, Gniezno, Zamość, Przemyśl, Elbląg, Mysłowice, Chełm, Bytom, Wałbrzych, Opole, Jelenia Góra, Zielona Góra, Sobótka, Siemianowice Śląskie, Jastrzębie-Zdrój, Jaworzno, Nowy, Sącz Łomża, Bielsko-Biała, Rybnik, Płock, Żory, Świdnica, Grudziądz, Zabrze, Sosnowiec, Radom, Gliwice, Kalisz, Siedlce, Biała Podlaska.
For More Visit : www.yantramstudio.com












