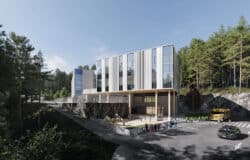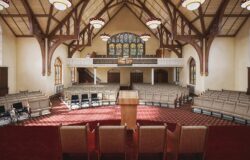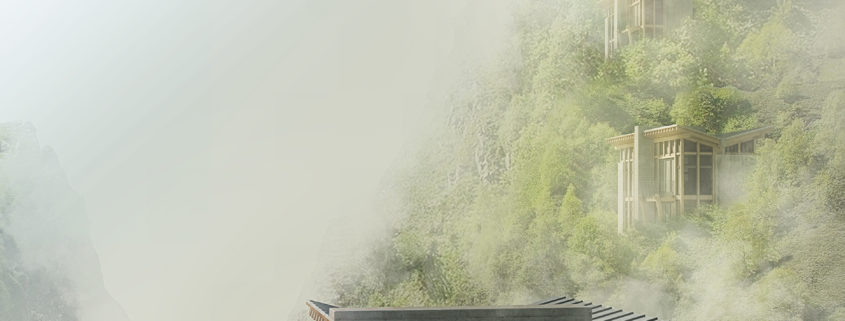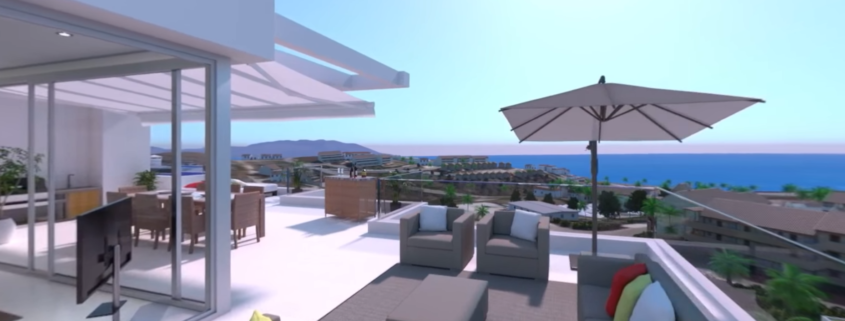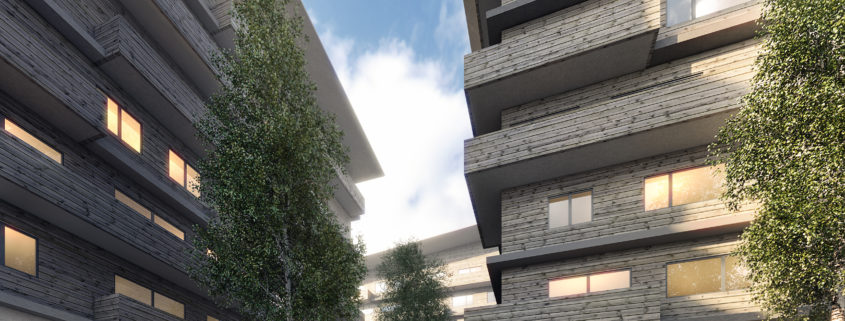This was our first large scale 360 ArchViz project and it was a real learning curve. The client required something different in terms of ArchViz so that they could stand out from their competitors. I offered up the idea of allowing the audience to look around the resort whilst being taken around the resort. The fact that you can pause the video and still look around and the fact that you can use this with a VR headset as well as mobile devices sold this idea to the client.
When we create other ArchViz projects we only build for what the camera will see, so the difficulty this time was building for a camera that see’s all !
I had to make sure that wherever the audience decided to look there would always be something, no black un rendered areas.
The other problem I faced was render times v the amount of frames. The video is over 4 minutes long and 4k .
We had to pull back on the photo realism as a 360 video doesn’t allow for camera effects such as depth of field which always adds some realism.
We had only 5 weeks to model the entire area and all buildings, swimming pools, furniture and basically everything you see here. We also had to deal with the site plans changing mid way through the build.
For the surrounding areas we used Google maps from the proposed plot and took many screen shots of the area and then created a point cloud from this these images which we then used to model over the top for elevation and building placement and reference. We used over one hundred Vray Proxy’s for trees and outer buildings.
I had to make sure that the animated camera was dead flat for the entire duration and also had to make sure that the camera spent longer in certain areas for the user to look around.
Modeling had to be very fast (luckily I am fast) and we had to adhere to the interior designers view of what every single piece of furniture should look like inside the penthouse. This however is being changed again soon.
Time was not on our side with this project and many late nights and weekends were spent on this over the duration, but the client was very happy with the end result and now uses it to send out to potential clients and also has a VR Headset set up in their sales office for a very cool experience.
This was a great project to learn from and I learnt allot.
This was a project of over 7000 images to think about!





