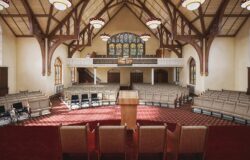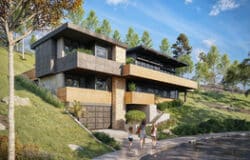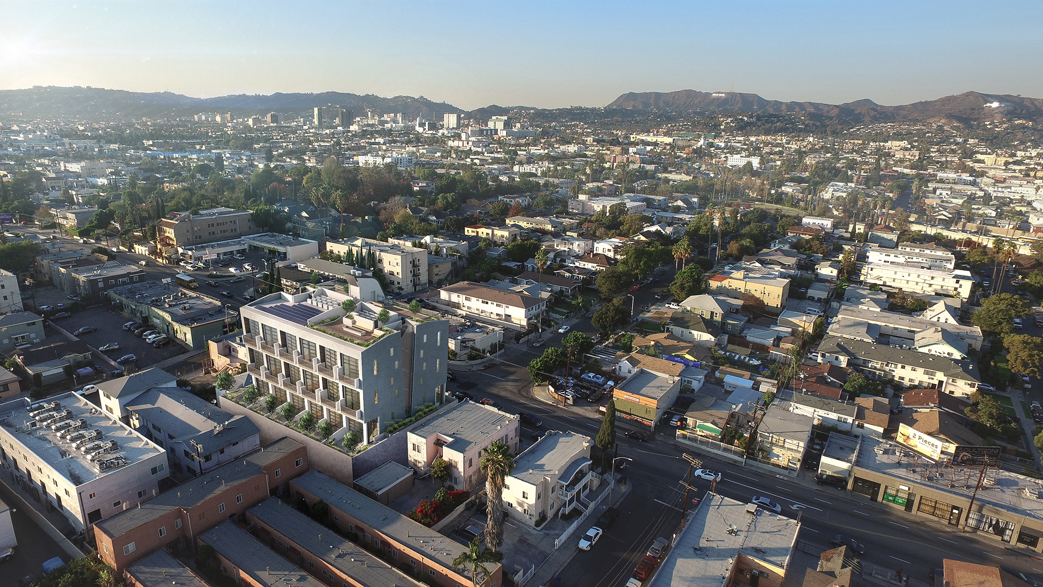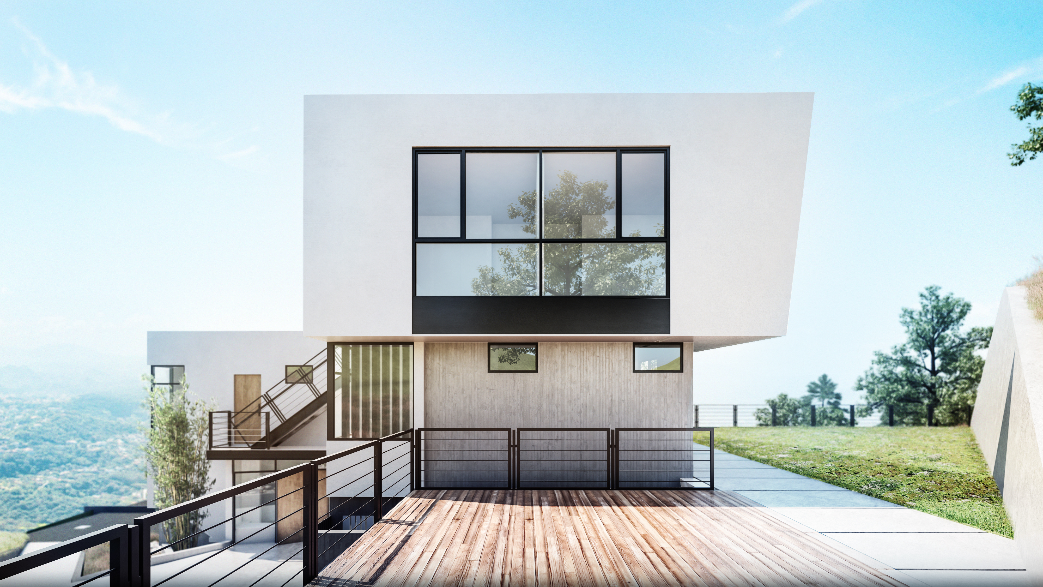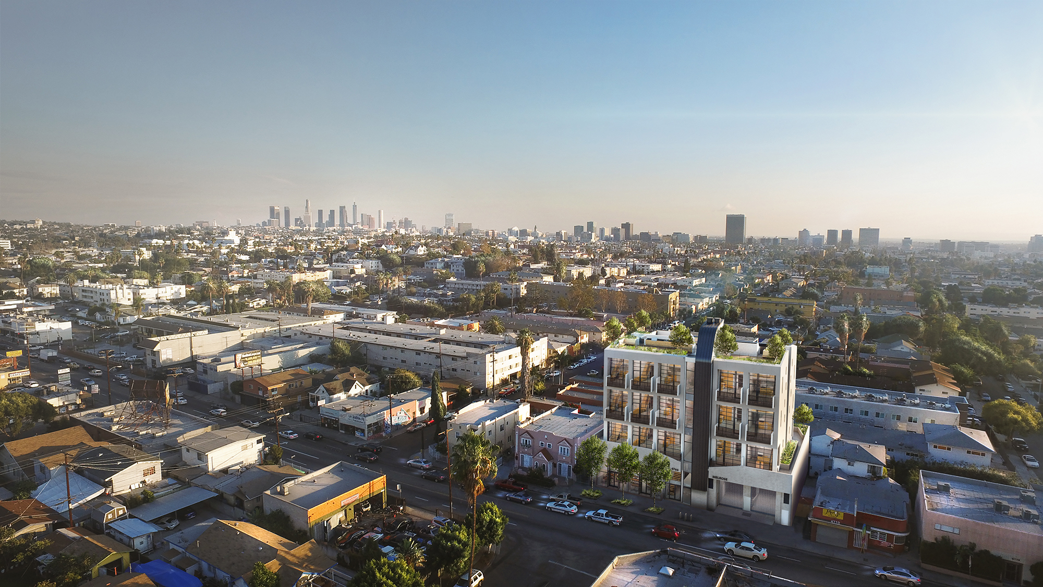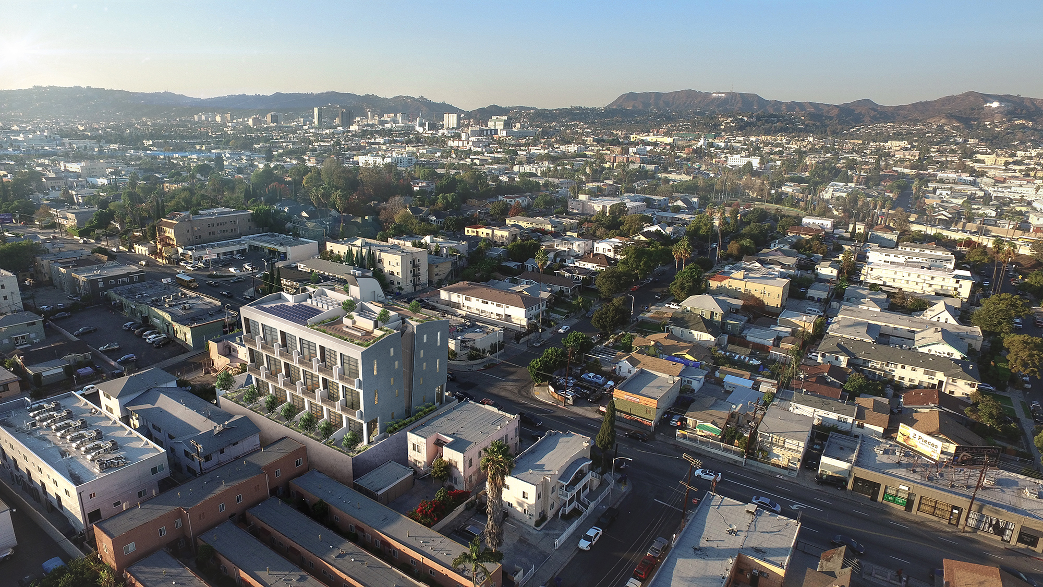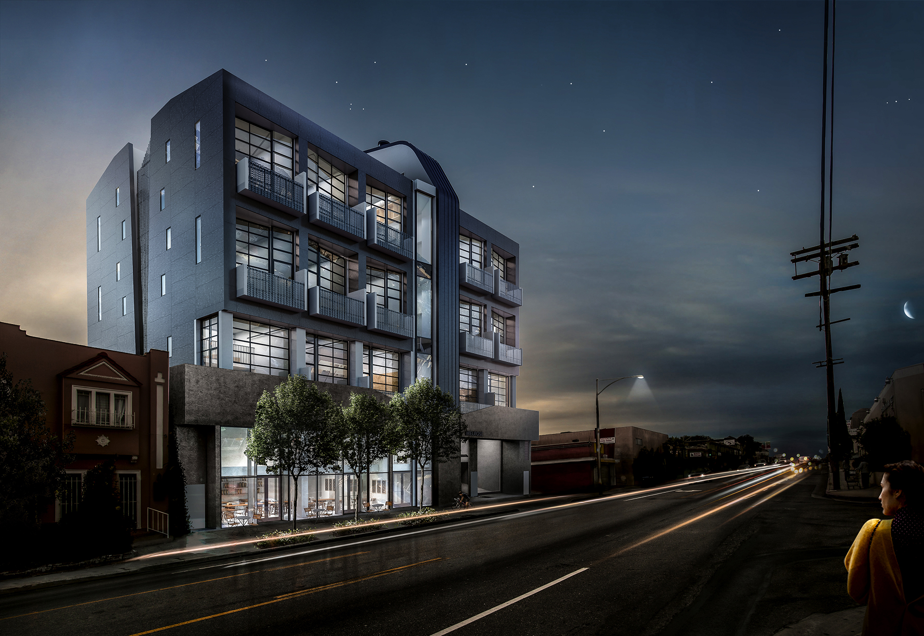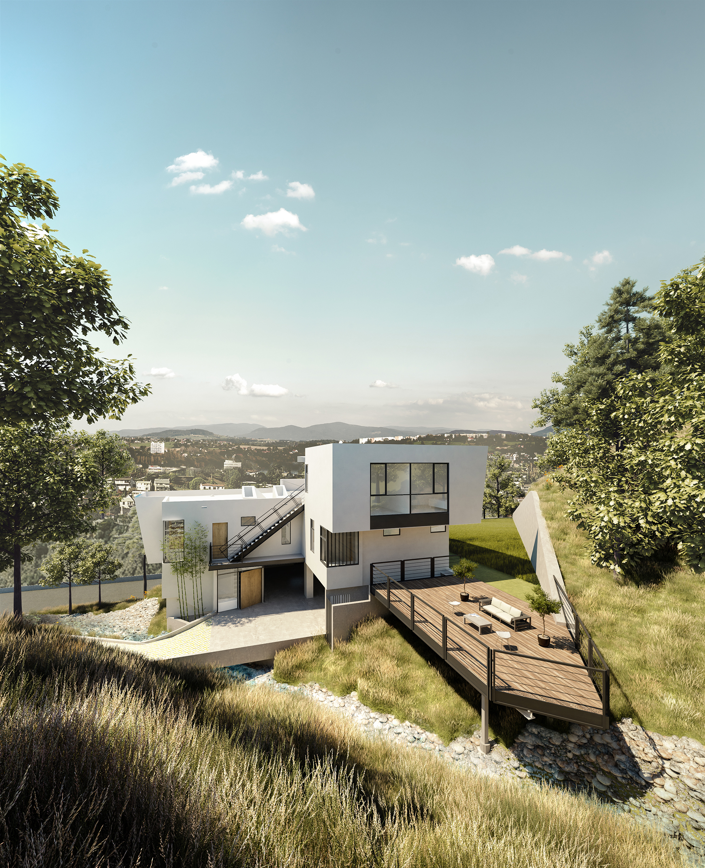
MRP
rogx
September 27, 2017 / in 3dsmax, AutoCAD, Forest Pack, Revit, V-Ray / by rogxMelrose Micro Units is a 15000sf mixed use development on Melrose Avenue in Hollywood California. 875sf of ground level Commercial space is topped with 33 studio residential units and plinth and rooftop gardens and public space.
Studio: FERRIER ARCHITECTURE STUDIO
Personal/Commissioned: Commissioned
Location:
Melrose Micro Units is a 15000sf mixed use development on Melrose Avenue in Hollywood California. 875sf of ground level Commercial space is topped with 33 studio residential units and plinth and rooftop gardens and public space
Studio: Ferrier Architecture Studio
Personal/Commissioned: Commissioned
Location:
United States of America
rogx
September 27, 2017 / in 3dsmax, Revit, V-Ray / by rogxThe Pasadena House is a 2600sf single family residence located on a hillside site with long views towards Los Angeles.
Studio: Ferrier Architecture Studio
Personal/Commissioned: Commissioned
Location:
End of content
No more pages to load





