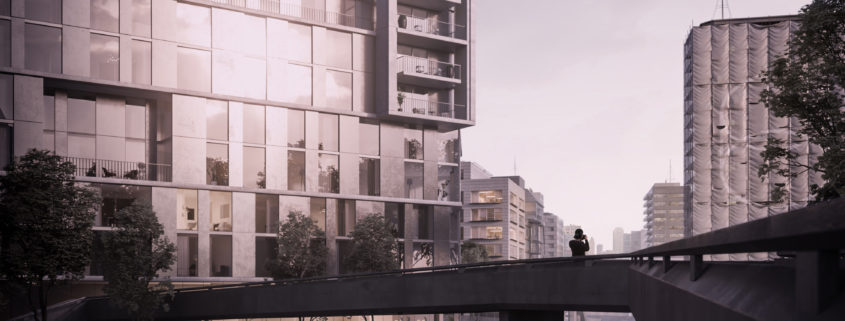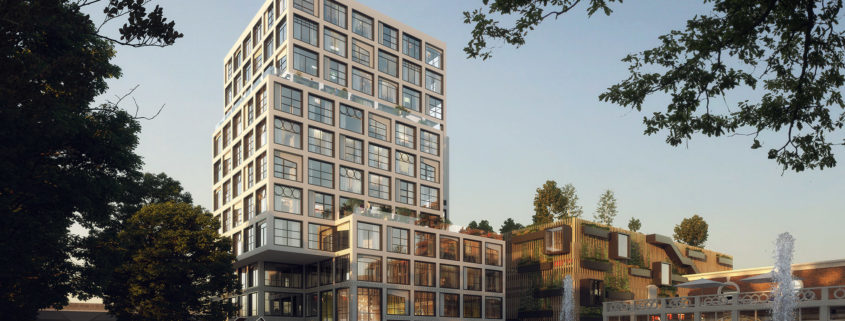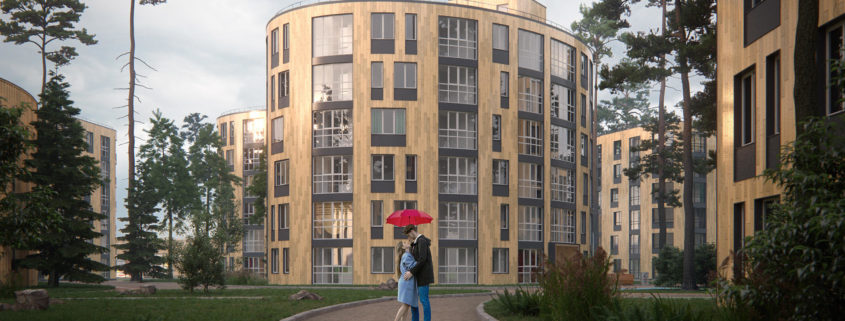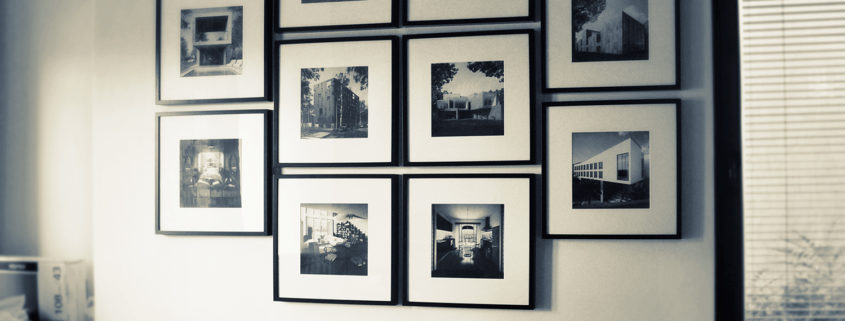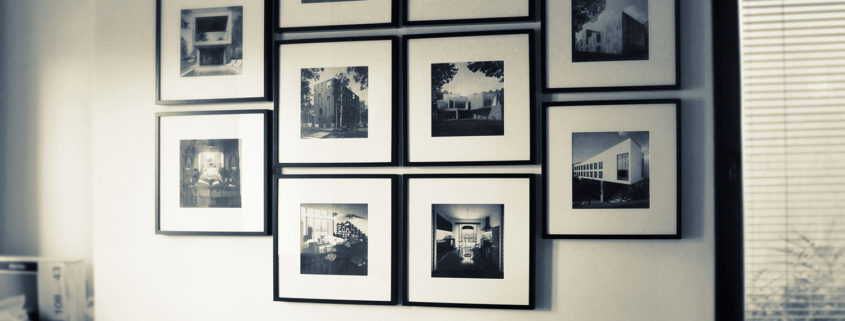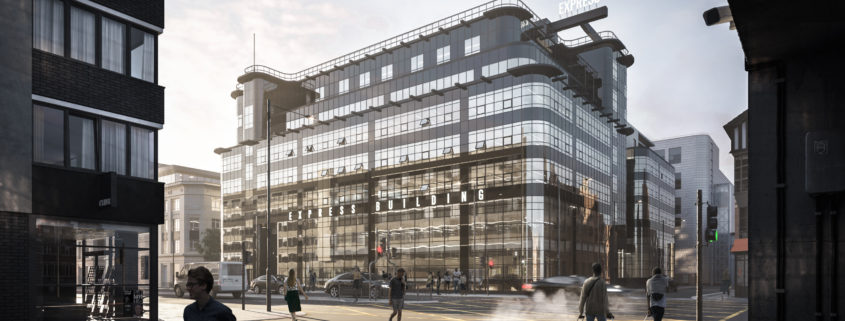This is a personal project I developed in the last few months with the result of 10 still images of interior and exterior architecture. The 10 images represent some of the most important student projects I made along with my colleagues during my time as an architecture student at the Politecnico di Milano from 2010 to 2016.
Many architectural visualization artists usually pick existing buildings made by famous architects for their personal projects. Being first and foremost an architect, I decided to use my own university projects for this experiment. Obviously my student projects were generally incomplete, especially in their interiors which in many cases were almost non existent. It took a lot of creative work of completion and retouching, as well as some changes in order to make the projects and the images of the highest artistic quality. I tried to portray in a decent and professional way now all the projects I once imagined as amazing in my head but did not have the capacity to present them that way at that given moment.
The purpose of the project was not only marketing of my work abilities but first and foremost to improve personally as an artist during a research of an own unique style and workflow. I have to admit that my work is greatly influenced by composition as it involves a lot of improvisation. What I can not do perfectly with materials and lights in terms of photorealism, I try to make up for with a detailed architectural composition and storytelling images overall. I say storytelling not in terms of presence of people and events in the images, but in terms of representing the most relevant and authentic aspects of the buildings involved. For some projects I only showed interiors, for others only exteriors, for some both interior and exterior, etc. I included no people in the images, not only because of copyright issues but mainly because when you try to make a photograph of a good architectural project you try to make a clean and tidy image without people, animals, cars, or even trees and traffic lights.
I picked the square 1:1 aspect ratio since the very beginning of the project and tried to use more or less the same style, composition, contrast, colors etc, because I was trying to imagine right from the start these images all together, one next to each other, as if they were showcased on an exhibition. That is what I actually did at the end, eventually buying frames and framing these 10 images as if they were artworks in a museum.
September 2018
Milan, Italy – Skopje, Macedonia
Vardan Serafimov












