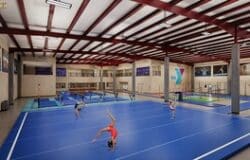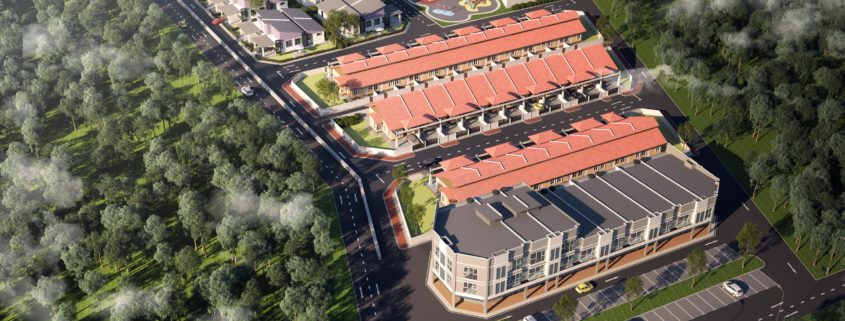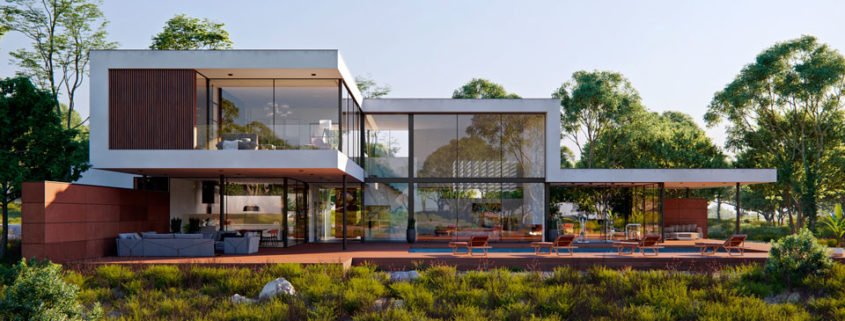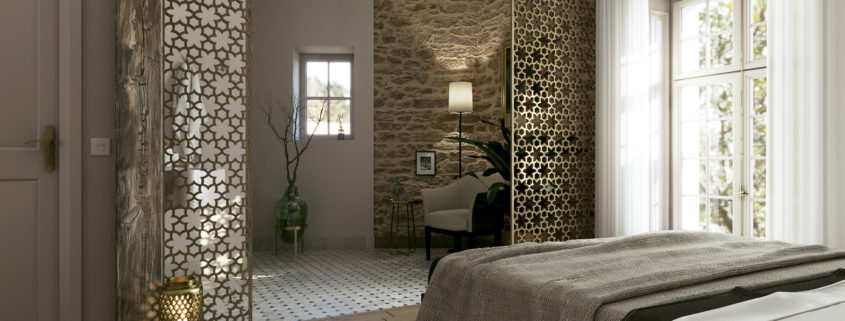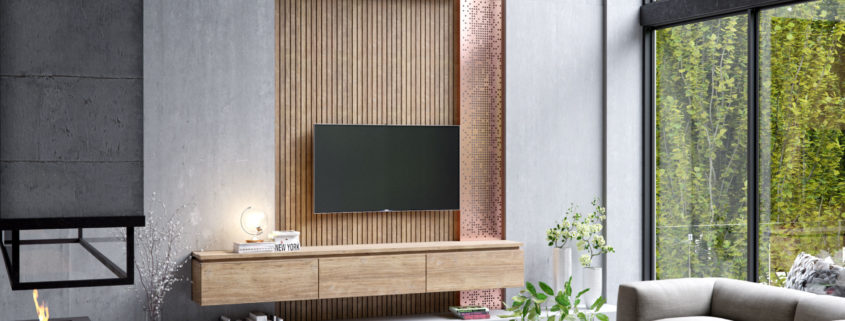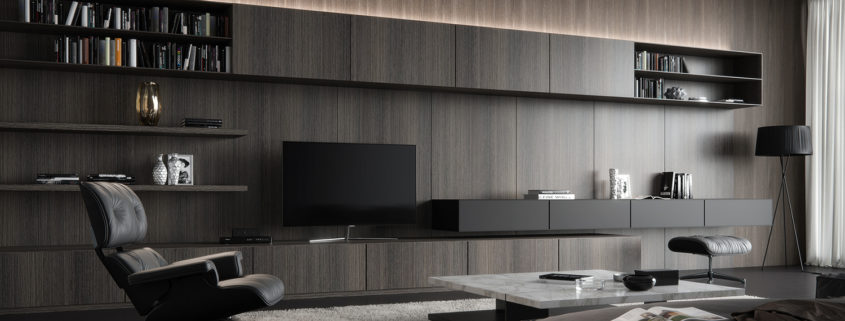Housing Aerial View
Hi, this is the first time we do aerial view, and we are very excited. It take around 10 hours to render this image in 4K resolution with BF+LC setting, with this slow render time, we realise that it’s time for us to change our PC. Cheers~ 🙂






