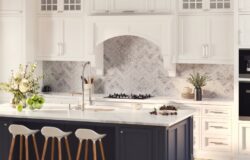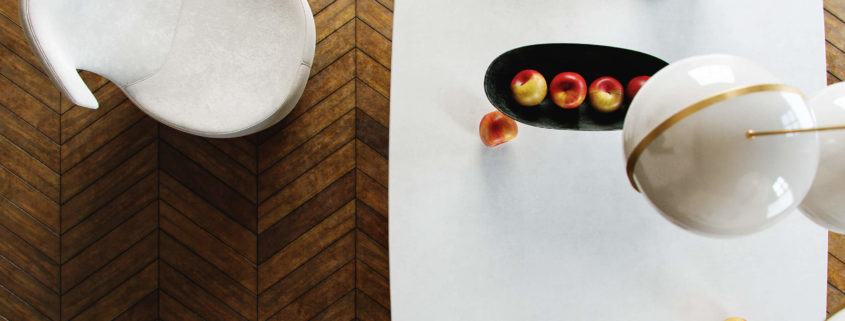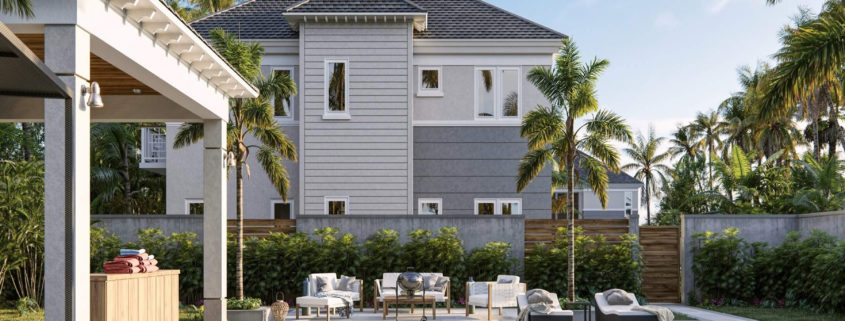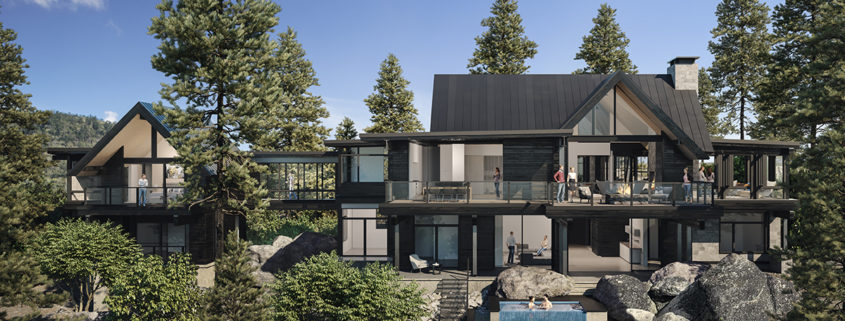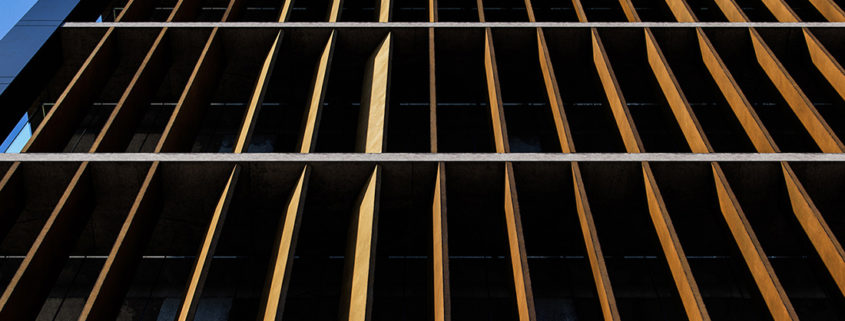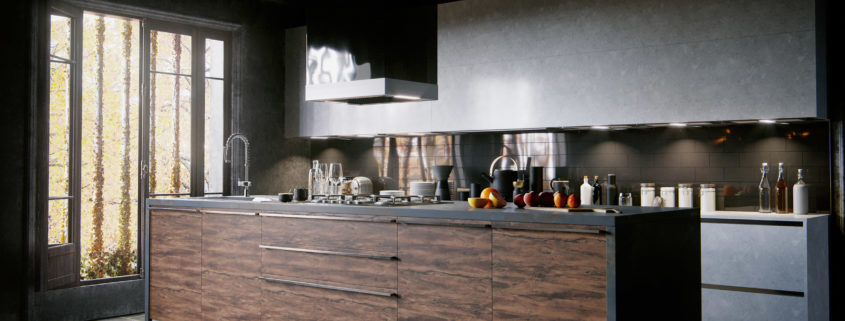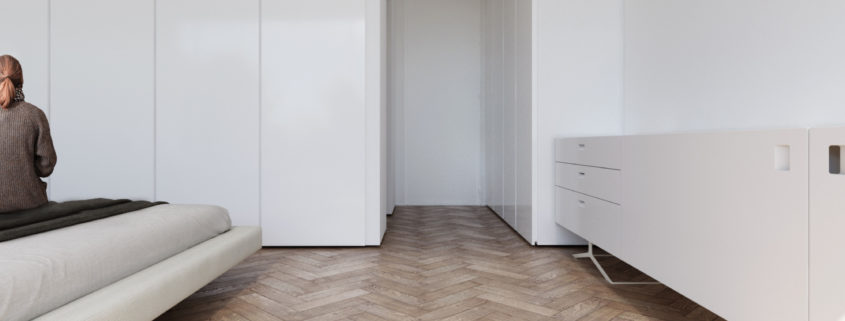Abandoned Room #1
This is my new project , at this project I tried to mix between modern and classic using an imaginary old abandoned interior space mixed with modern furniture ,
I also tried to get the photography feeling of interior Catalogues for both lighting and composition .
I intend to make other interior spaces with the same style in the near future .
please check high resolution work on Behance :
https://www.behance.net/gallery/72097711/Abandoned-Room-1





