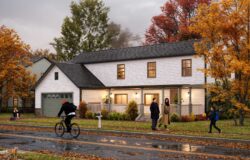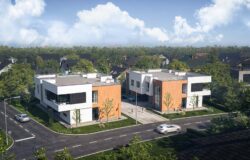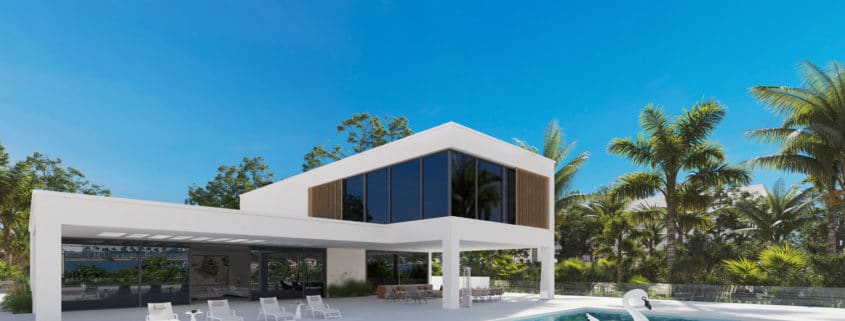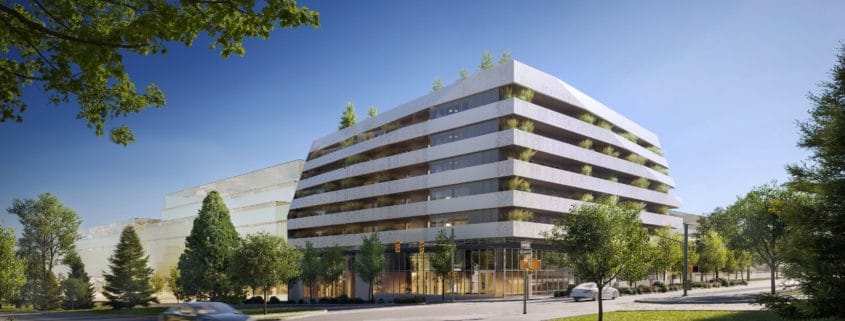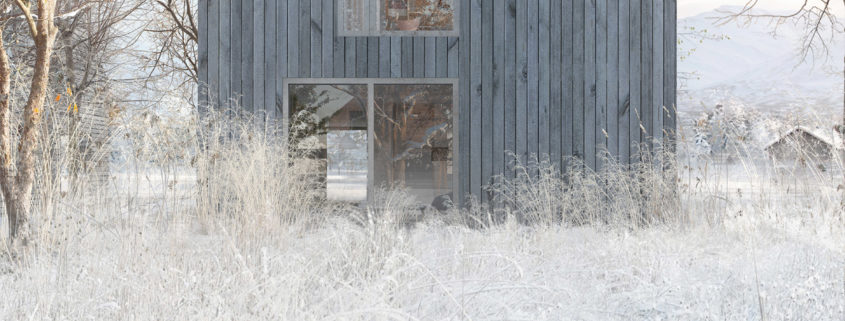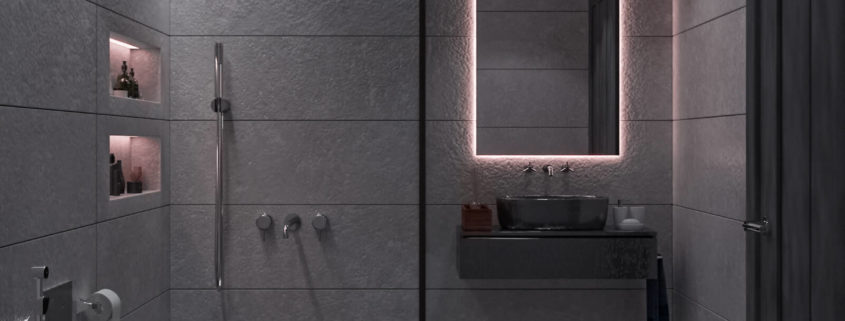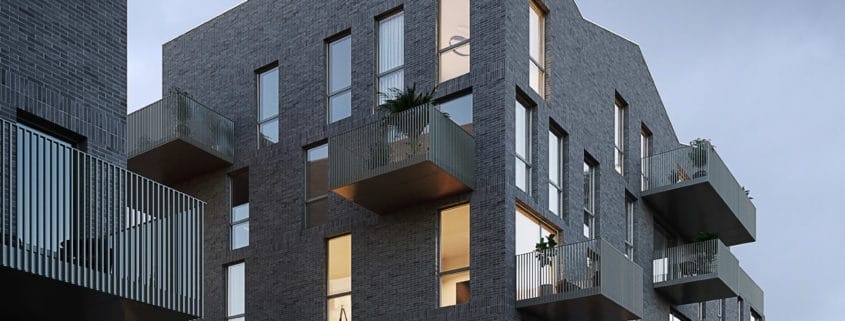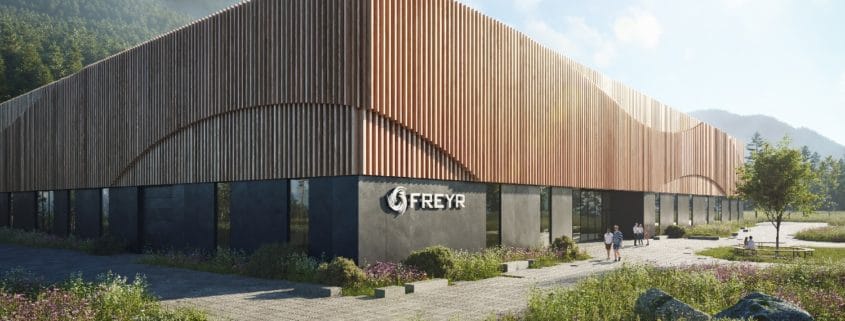TYPOLOGY: Exterior | Animation
STATUS: Completed
LOCATION: Vancouver, Canada
CUSTOMER: WESGROUP
VISUALIZATION: Omega Render
COMPLETION TIME: 3 weeks
59th& Cambie is a large-scale renovation project for an entire district. We reproduced the renovation of one of the residential buildings that would be rebuilt in this area.
It is a six-story building with beautiful balconies and terraces. On the first floor, there are retail spaces, while the remaining 5 floors are apartments.
The style of the building fits perfectly into the general landscape of the new district.
For this project, we have created not only renderings but also fly-through animation for 1 minute. The project animation allows you to look at the building from different sides and even see a more integral view of the entire neighborhood.
Here you can clearly see the façade materials, roofs, balconies, and whole building structure.
MORE PROJECTS ON: https://omegarender.com/gallery
THANK YOU FOR WATCHING!
Please, give your feedback in the comments
CONTACT INFORMATION:
https://omegarender.com/
+380 99 562 04 75
render@omegarender.studio





