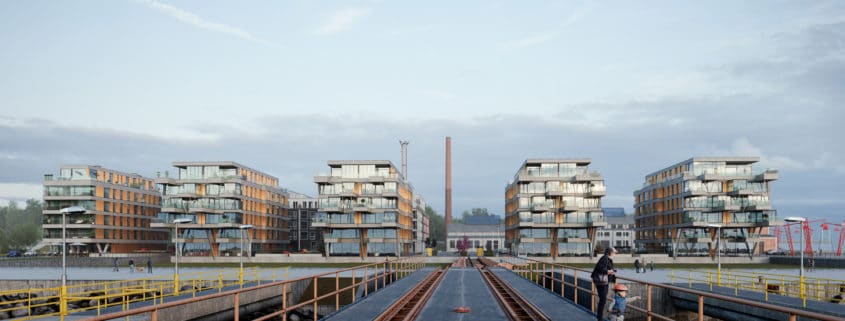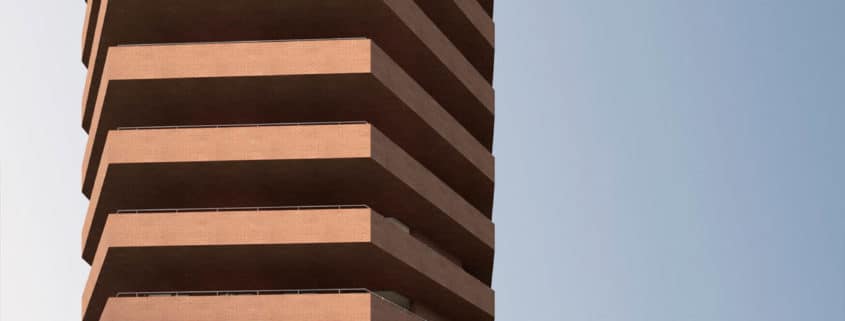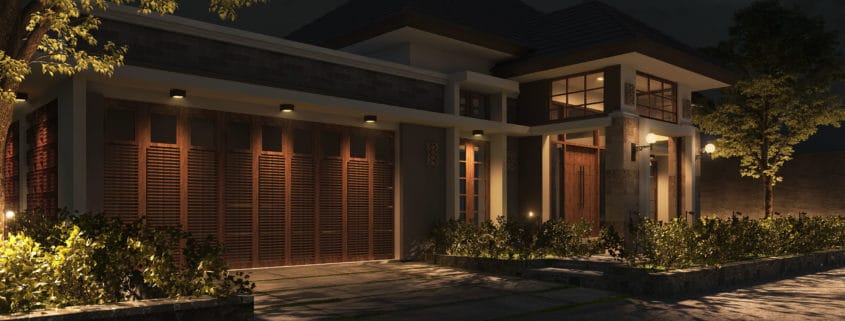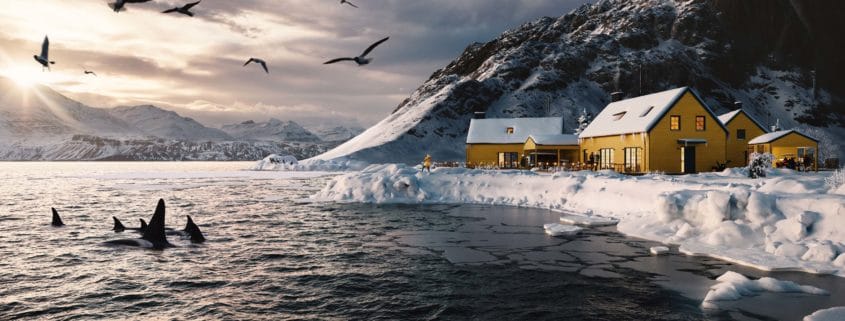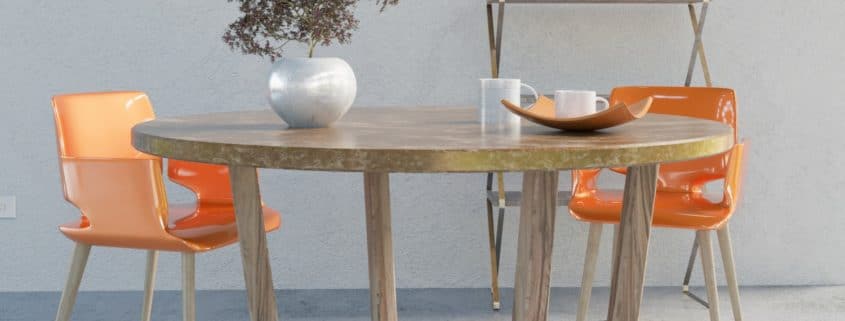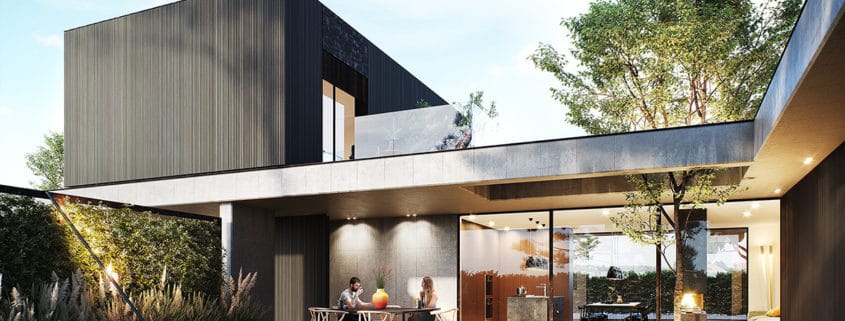House on the Railtrack
The history of Noblessner started in 1912 when Imperial Russia’s submarine shipyard was established here. Within the last 5 years, it has been transformed from a restricted industrial area into a human-friendly marina district. The historical architecture of Imperial shipyards harmonically combined with the marina and new real estate developments.
5 new buildings will be raised just in front of the berth. Spacious terraces with beautiful views at the seafront with. Hard landscape design elements such as lighting units, ventilation pipes are styled to match old shipyard’s design. Marine slipway’s structure shall remain and be preserved as it is protected by the National Heritage Board’s.
It was very tempting to play a bit with the weather and view angles, so we have created a series of non-commissioned visuals based on this beautiful location and property.












