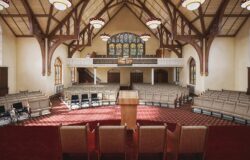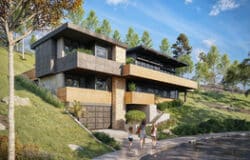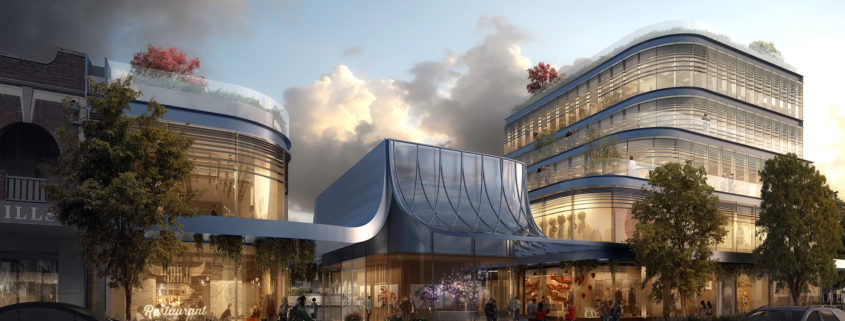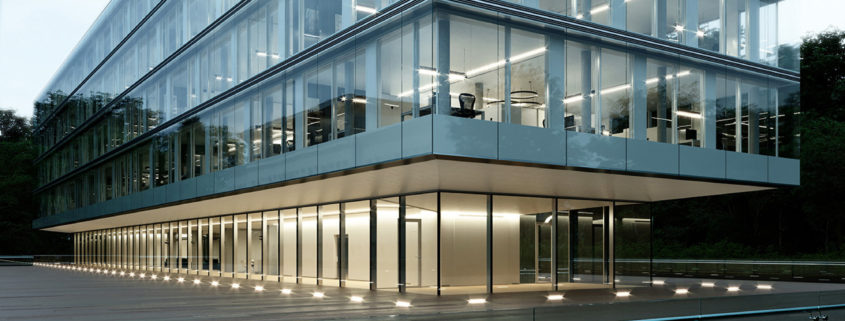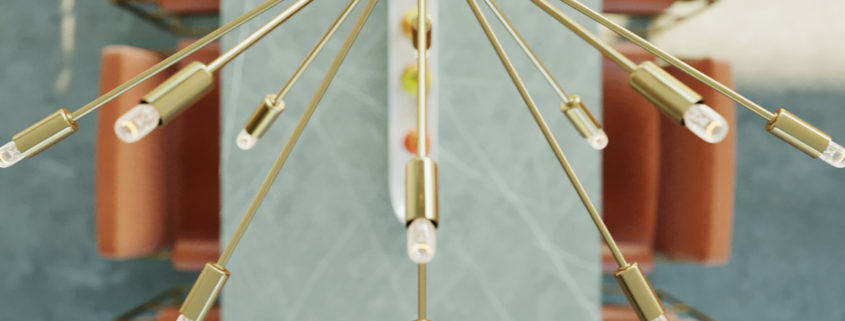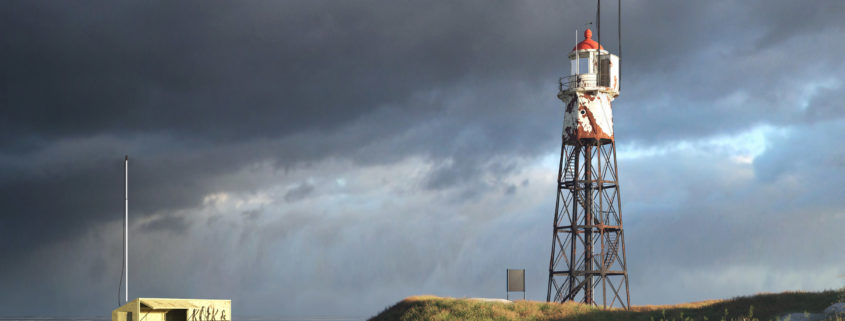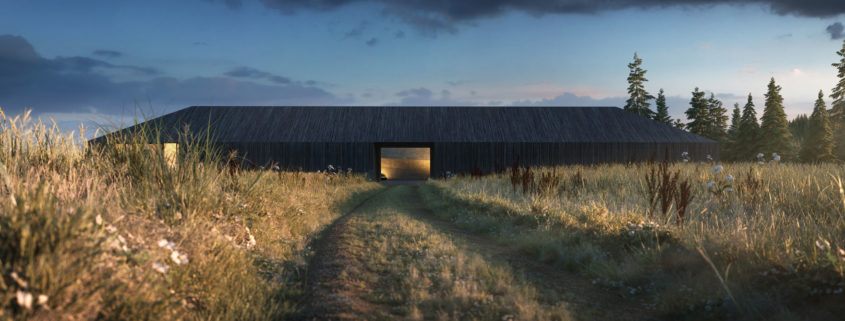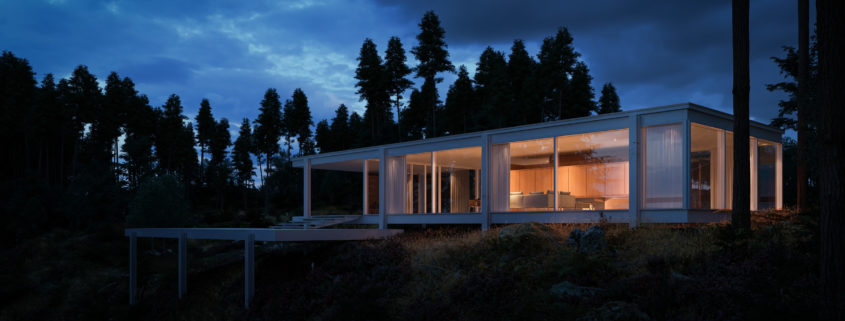Hi,
Happy to share my latest personal work with you! The main goal was to test my new pc-config and figure out what it is capable of. Also I wanted to bring my quality of renders and storytelling to a new level.
The main idea came up a year ago. For the first time I heard of an amazing place near Amsterdam wich is called “Vuurtoreneiland”; one of the fortresses, part of the “Stelling of Amsterdam”. It’s a an element in the rich history of The Netherlands you can look up if interested. The island, with big overgrown bunkers, nowadays is transformed into a semi-public area and restaurant. You can travel there with reservation to have dinner in one of the bunkers or at the temporary summer-restaurant.
Originally the idea was to visualize the summer-restaurant. Later my idea shifted to the lighthouse that is not used anymore. Eventually I came up with a story to tell and visualize.
With the main objects, Island and Lighthouse, I decided the mood I wanted to achieve. Very fast I came up with the idea of challenging myself with a very dramatic scene. Some reference images where collected wich gave me a good hold for colors, contrast, etc.
My inspiration for composition came form several painters in the style “Haagse- en Amsterdamse” school and “Modern Realisme”. I looked up some books and discovered a main painting-theme “iceviews” and tried to understand composition and lighting. Not by change most of the paintings where build up in the same way. Low and visible horizon, camera just above eye-level, main object on the right and secondary object on the left. At this point I made an one hour sketch to translate this information to my own composition. The secondary object on the left was pretty easy to imagine. With a lot of ice and ice-skating people it was obvious to implement a “Kook en Zopie” If you are Dutch you will understand 😉
So, the modeling started. The island has a height-variation of approx 2-3 meter wich I had to make visible. I tried some different things but eventually the island was made up out of point-cloud data. Trimming of all the excess everything was converted to a mesh in the open-source CloudCompare. For the surrounding area I used another data-set by QGis and converted everything needed to a spline-drawing. Then I started modeling the Lighthouse and ” Koek en Zopie” wich was not too hard.
The composition was already set. I added some HDRI’s for lighting and background untill I found the perfect one I needed. Materials where made up pretty basic. Some overlays where used for rusted and scratched surfaces and lettering. The ice was the most important material. From this point I decided to make everything more dramatic by imagining the place as abandoned wich made it pretty interesting. I did not want any people to add and translated this into the ice that starts to melt. Ice-floats where added using the Voronoi-breakup plugin and some snow was added. All the planting are made up with Forest-pack and plants form Archmodels bundles.
The image was rendered and ready for post-production.
If needed and wanted I would like to share the more detailed making of for this image. Let me know!
In the end I’m pretty pleased with the final result. Brought my skills to a higher level and most important discovered new methods.
Also I would like to continue personal projects with this image as a first one of a series. All with the same coherent idea of translating old paintings into modern contemporary images with my own personal twist!
Hope you like it! Thanks for reading:)





