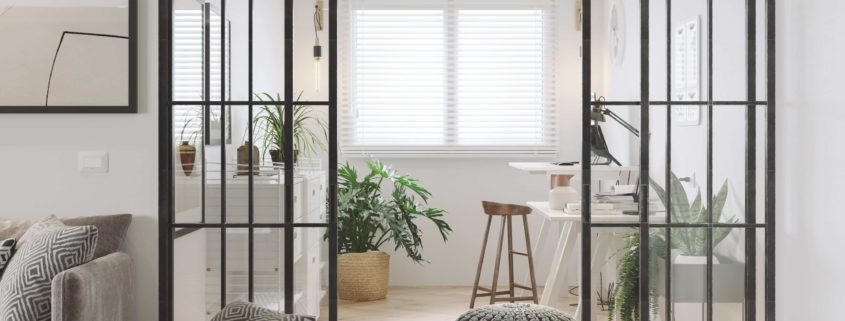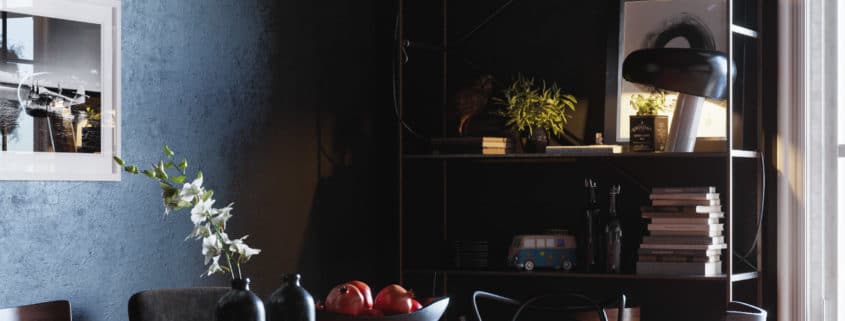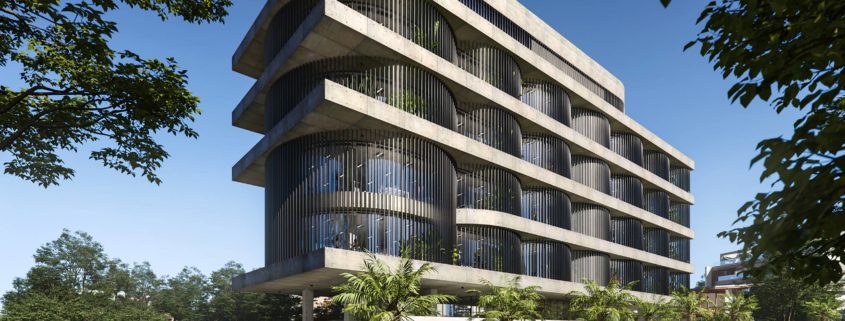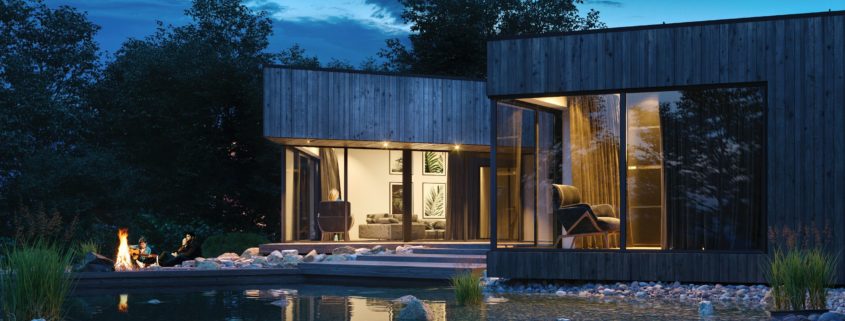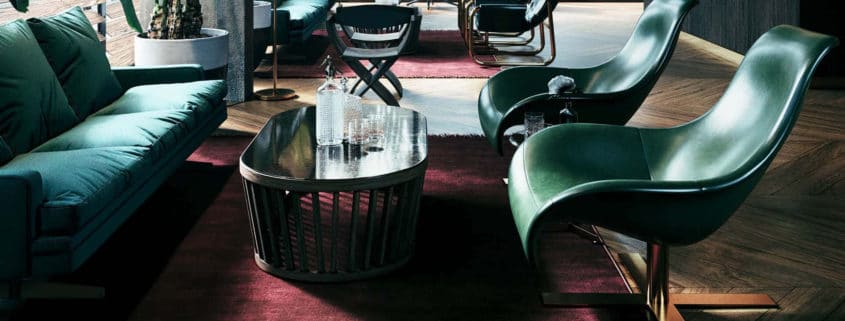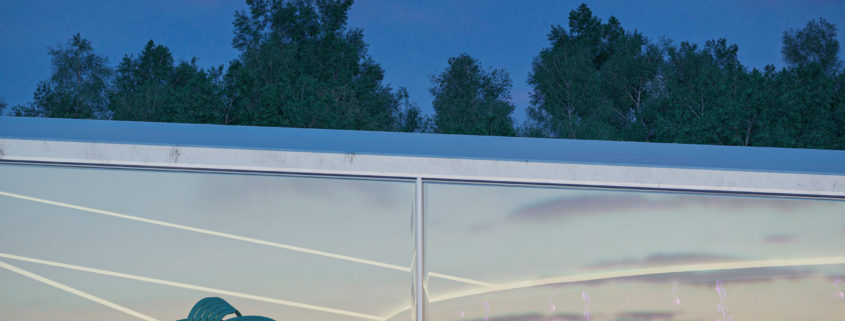Nordic House
Hi Everyone, This is my practice work and in this project, I focused on lighting how to light in big scenes and try to match the original image.
You can find the original project here:- https://www.nordesign.tw/
Photography by:- Heycheese
https://www.behance.net/heycheese
It’s a beautiful apartment in Taiwan and inspired me a lot.
Software:- 3ds max, Corona Renderer, Photoshop.
Follow us on:- https://www.facebook.com/silverbell0118
https://www.behance.net/mediasilverbell
Thanks,












