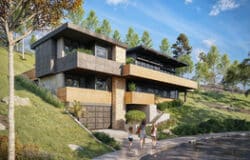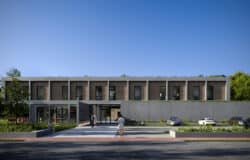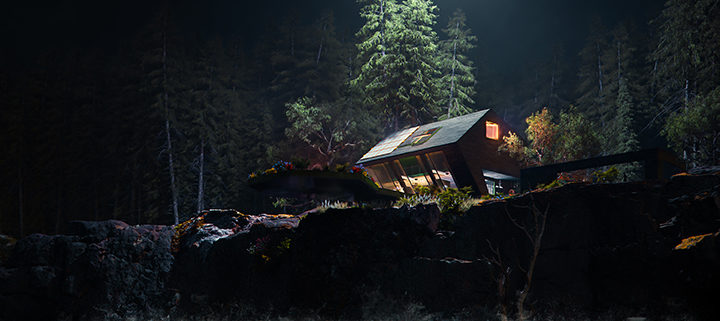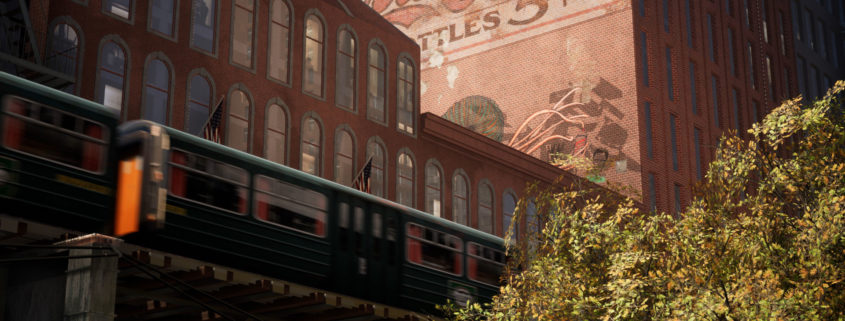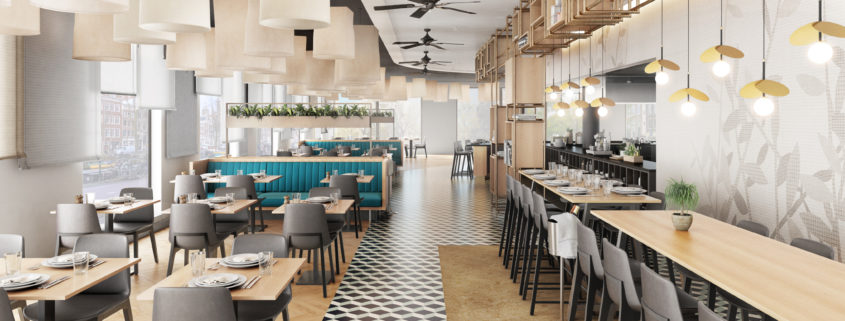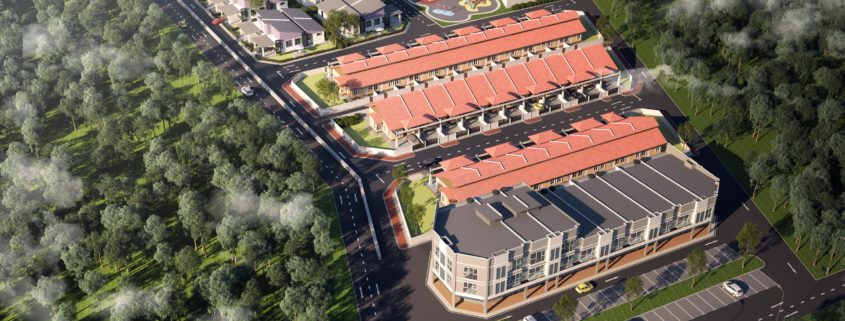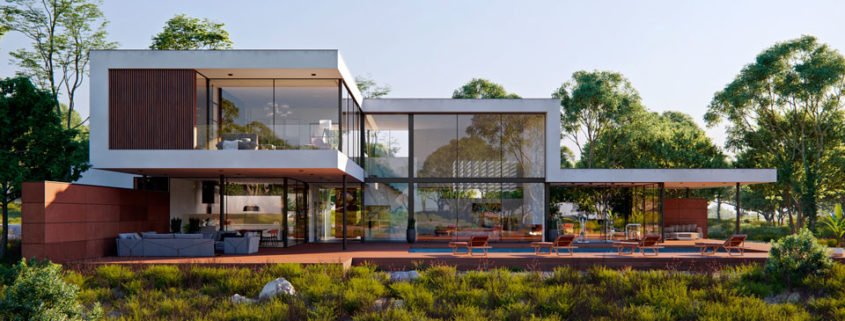Maximalism
Hello Everyone, this is my latest work ( Maximalism)
Architectural Design by (Sarkawt haider)
Visualization by Architect Sarkawt Haider
Software:Zbrush,Substance Painter,Marvelous Designer ,SpeedTree ,Megascans ,World Machine,Lightroom,3D max,photoshop,Wacom Intuos,corona..
i really appreciate if you share this project <3 …
for more image visit my Behance..
my page:- https://www.facebook.com/sarkawt.koyee/
Behance:- https://www.behance.net/sarkawt79181d8
youtube:-https://www.youtube.com/channel/UC0HrtqCXfeIHSIxwWg-bk2A





