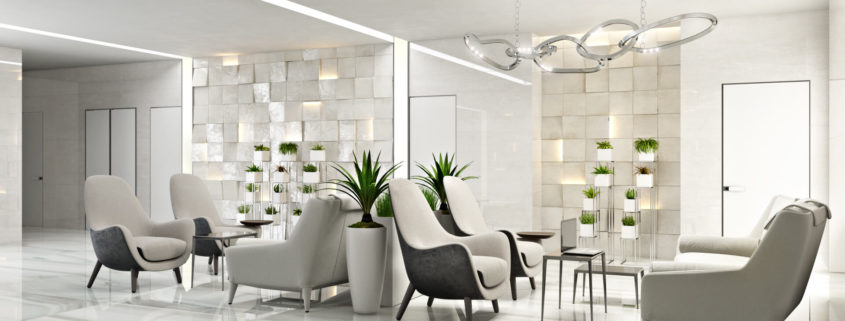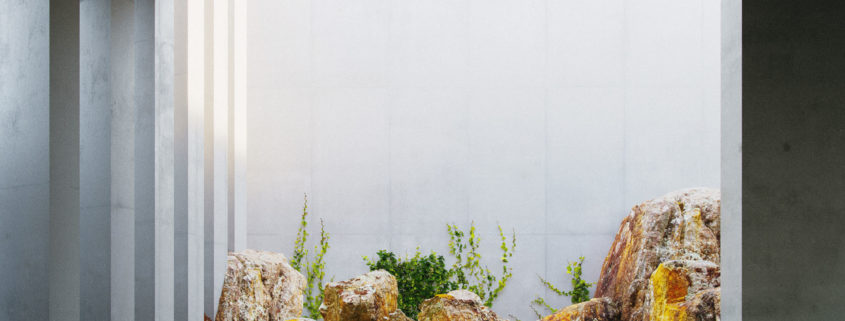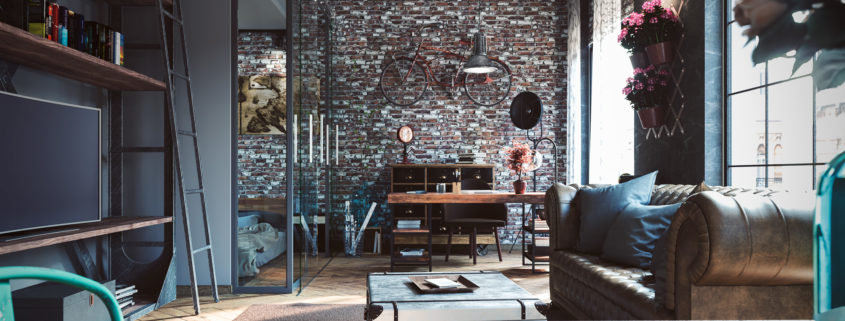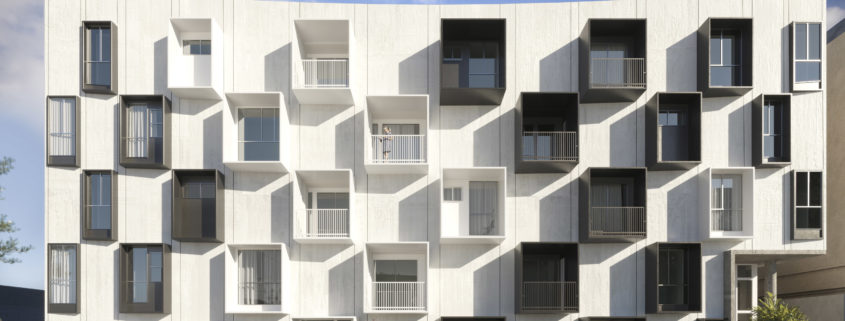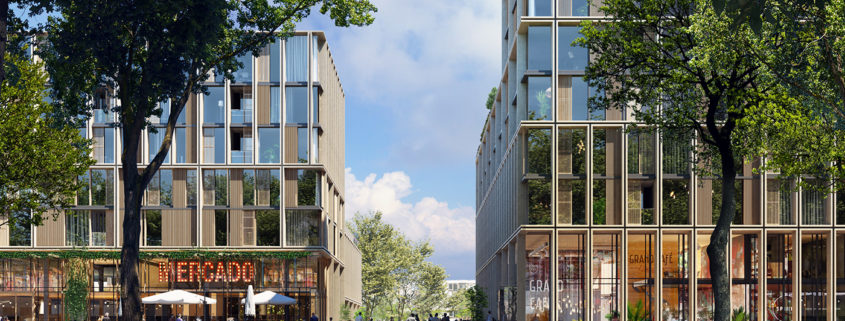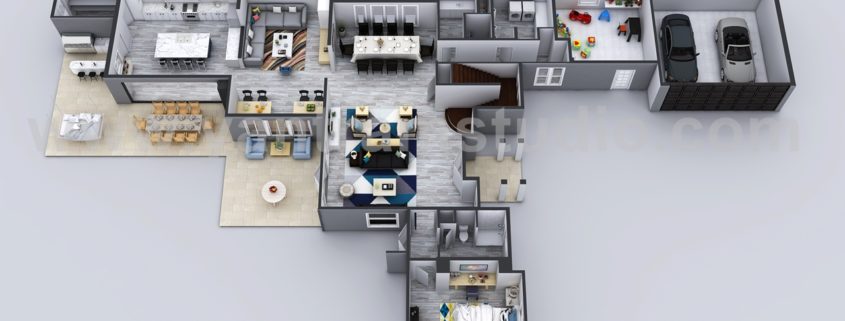Commercial Interior 3D Visualization for Lobby Design
Photorealistic 3D visualization depicts the commercial interior in the best light and shows all the brilliant design solutions that will make people love being there. Discreet colors make the lobby look business-elegant, while the quaint details such as a spectacular chandelier and the plants on the offbeat stands give it a unique charm. As well as that, the render helps the audience to appreciate the elegant geometry of the place, showing in photorealistic quality how beautifully square wall tiling contrasts with soft curves of comfy white chairs.
Another important thing about this commercial 3D interior visualization is the possibility to clearly see the impact of the material choice. Our 3D Artists have done an extraordinary job with textures, so that the viewer could see the appeal of solutions. The tiles on the wall are laid with various skews and thus reflect the light differently – some are illuminated and seem to shine with pearl, while the others stay in shadow and seem to be matt. All the materials are imaged perfectly – the viewers can almost touch the soft upholstery of the chairs and smooth surface of the tabletops.
Have an interesting idea of commercial interior design and want to wow your clients? Contact ArchiCGI for photorealistic 3D rendering and our specialists will provide you with top-notch 3D architectural visualization to convince even the most demanding customers.












