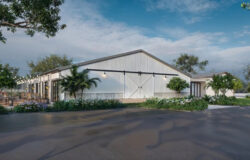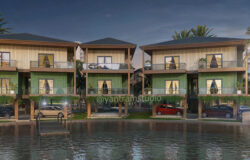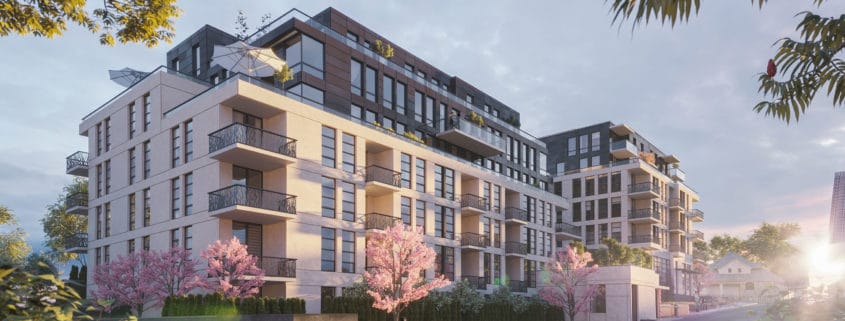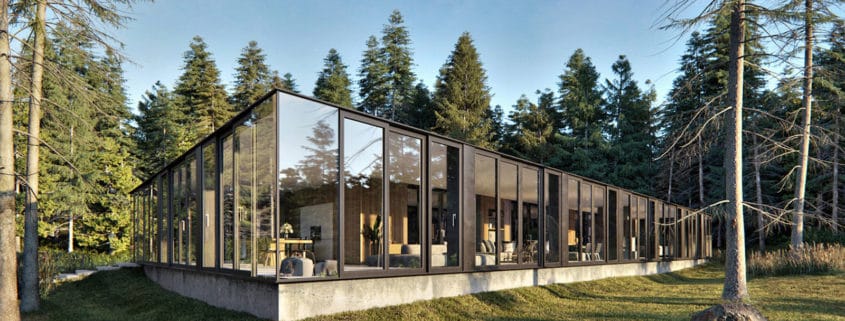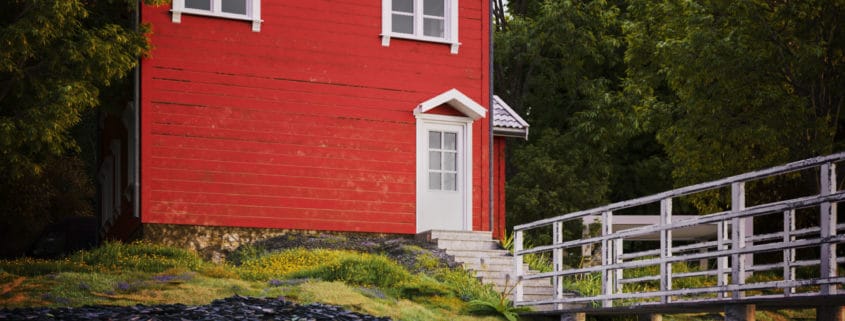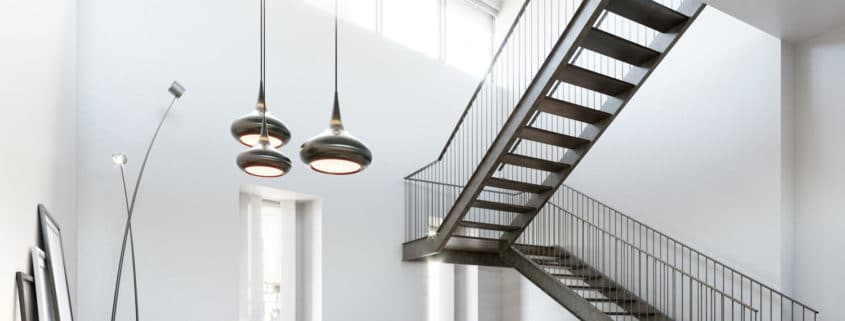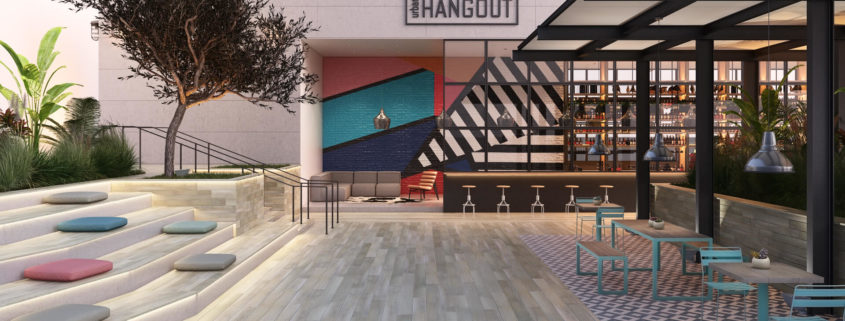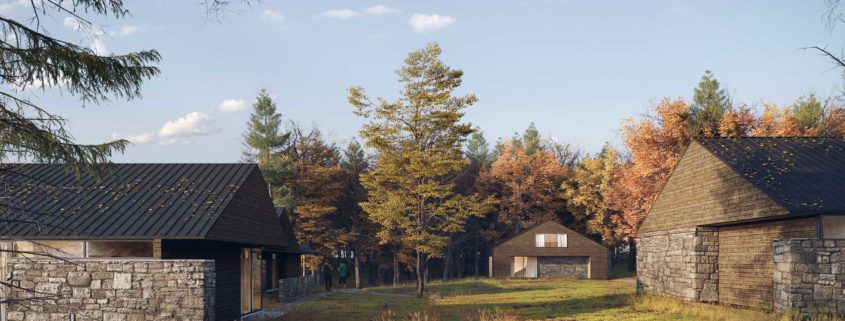CR59 House
Location | Canada
Year | 03.2019
Soft | 3ds Max, Corona renderer, Adobe Photoshop CC
Visualization of the architectural project of the residential complex was made for the canadian creative Agency. It was necessary to show the building, landscape design and a little surrounding area. It was made several options for the color scheme of the facades. The renderings show the version approved by the client.
PROVISUAL.PRO
https://www.behance.net/Aleks_Suharukov
https://www.instagram.com/provisual.pro/





