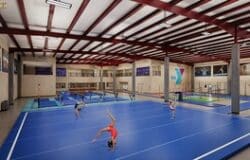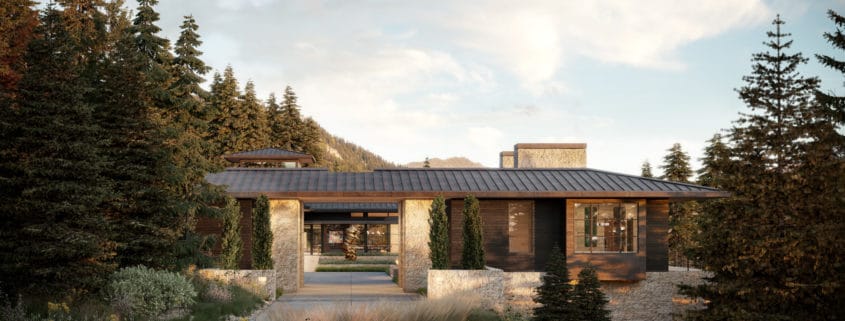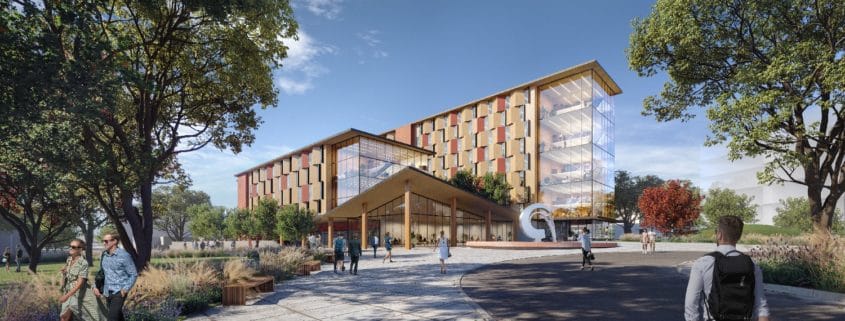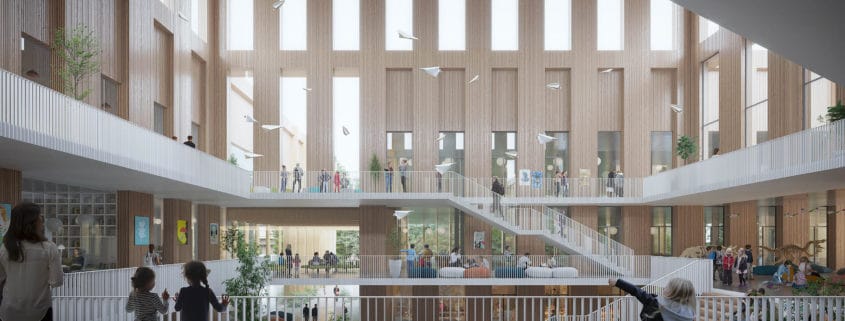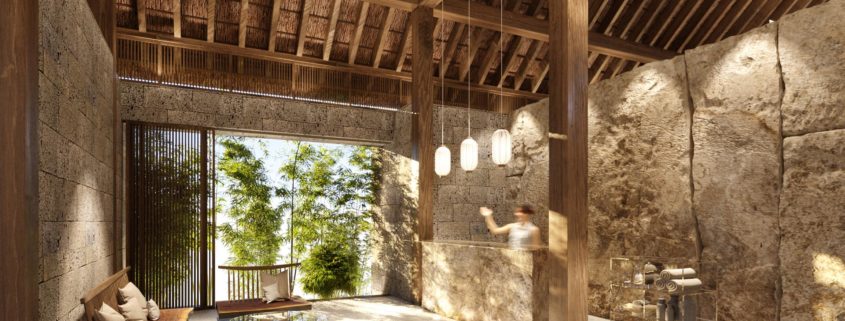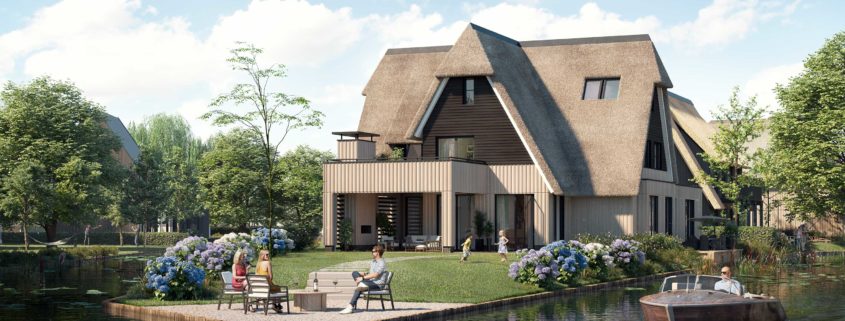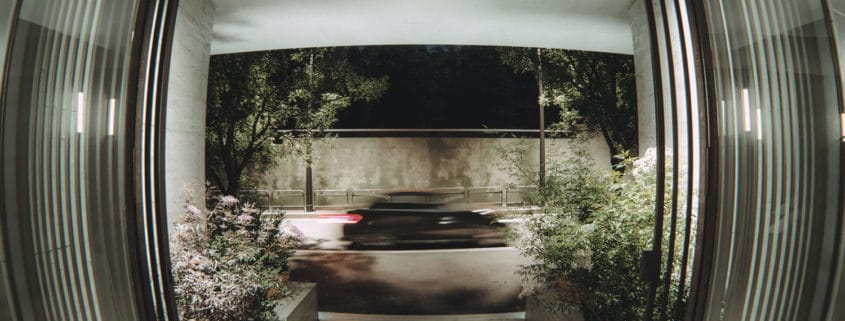Monitor’s Rest
After many weeks of intense work we can finally publish one of the most amazing projects we ever took part in. Welcome to Monitor’s Rest – an ultimate mountain ski estate in the private community The Colony in Park City, Utah, USA.
Monitor’s Rest, nestled into the mountainside at the base of Monitor Bowl, has been designed to be the finest expression of mountain living. Conceived by the award-winning teams at The Iluminus Group, CLB Architects, Design Workshop, Delos, Orsman Design, and Magleby Estate Homes, “Monitor’s Rest” sets the new standard for a true legacy-quality modern compound on 5 ski-in/ski-out acres in the exclusive gated enclave of The Colony at White Pine Canyon.
The timeless architecture offers world-class amenities paired with the finest materials and craftsmanship, including Italian steel windows and doors, Croatian limestone, Shou Sugi Ban charred cypress, and a full copper roof combined with an innovative and cohesive layout for a seamless flow throughout 18,500 square feet of living space.
Working on the visual presentation of this project has been a huge challenge on many levels. The whole project is unique. The documentation has hundreds of pages with every detail drawn. Every single piece of furniture had to be modelled in 3D from scratch. Finest elevation materials had to be recreated in 3D, showing their beauty and natural structure. It took a couple of hundred hours to finalize it, but we are really proud of the result and the general feel of the set of images we created.
We hope you enjoy it!






