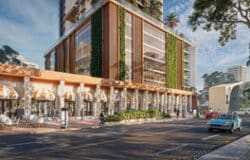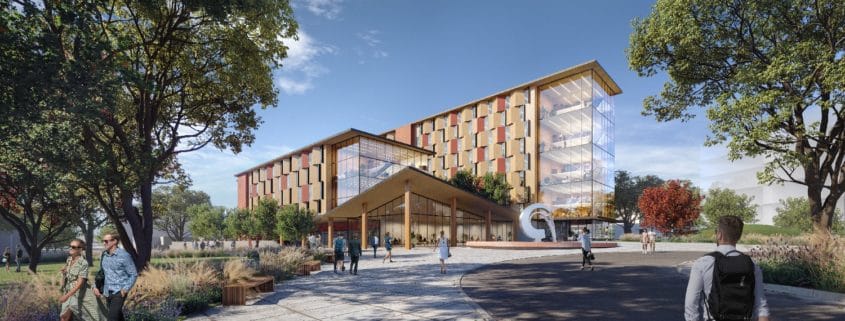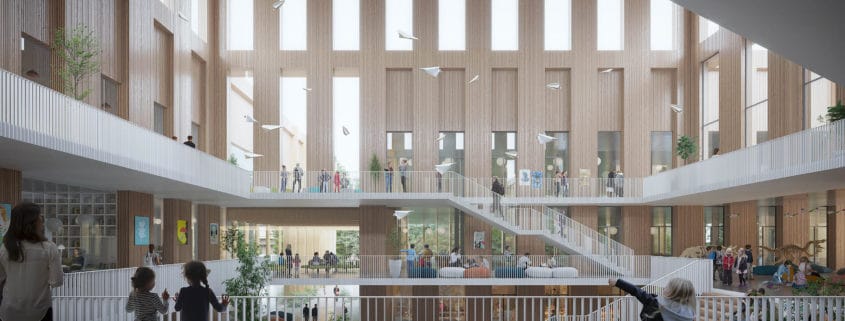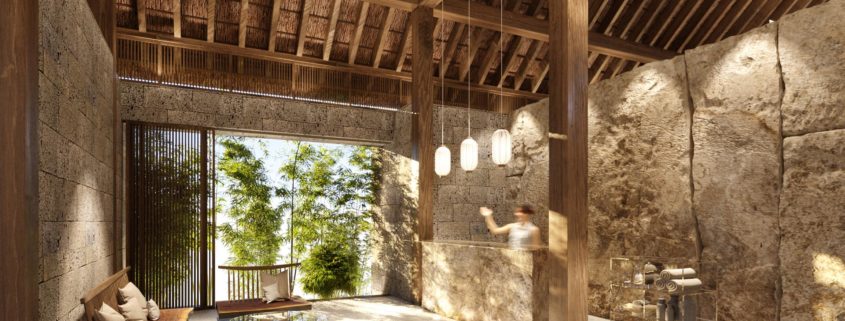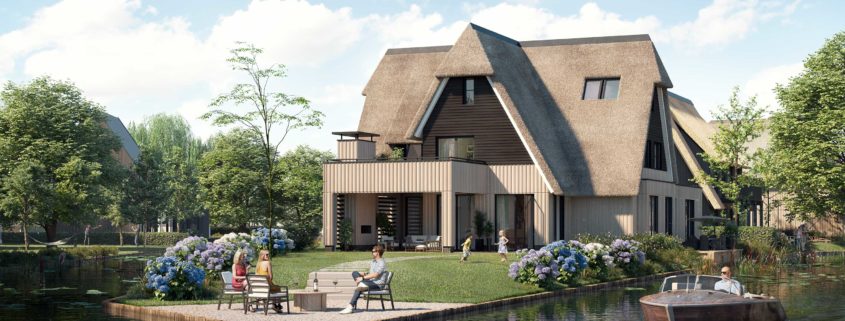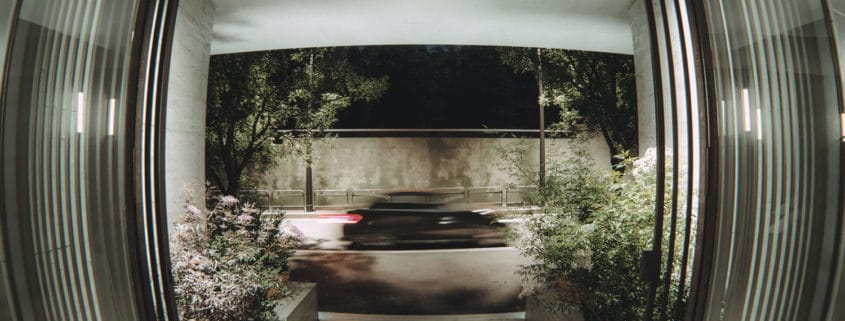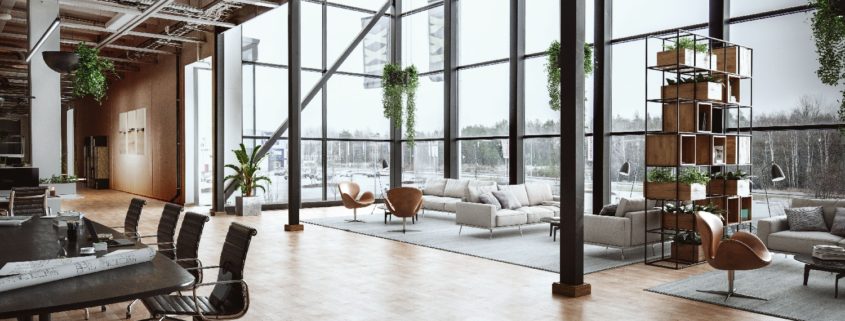Camosun Master Plan
We have decided to prepare for you a thematic post about student residence for the beginning of the new school year.
Together with Thinkspace we have created an excellent visualization for the Camosun Master Plan project.
The Camosun Master Plan is a comprehensive update to the college’s long-term plan for both the Lansdowne and Interurban campuses.
During the master plan process, the team became familiar with the college’s history, programs, vision, as well as the physical structure of both campuses. Through a series of programming workshops, data was gathered and examined to inform recommendations on the college’s ‘big’ moves between campuses.
Hope you’ll like it.
Camosun Master Plan
TYPOLOGY: Exterior STATUS: Completed
LOCATION: Victoria, BC, Canada
CUSTOMER: Thinkspace
VISUALIZATION: Omega Render
COMPLETION TIME: 1 week
MORE WORKS ON: https://omegarender.com/gallery
THANK YOU FOR WATCHING!
Please, give your feedback in the comments
CONTACT INFORMATION:
https://omegarender.com/
+380 99 562 04 75
render@omegarender.studio






