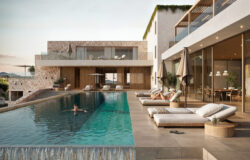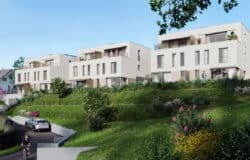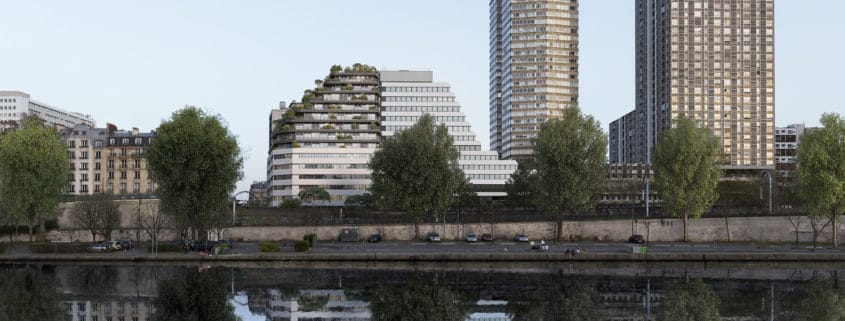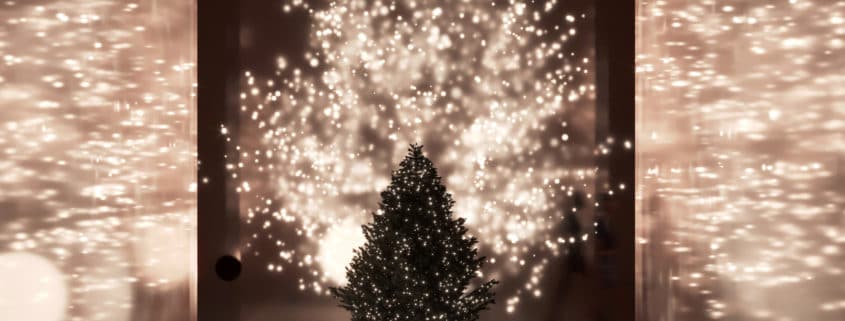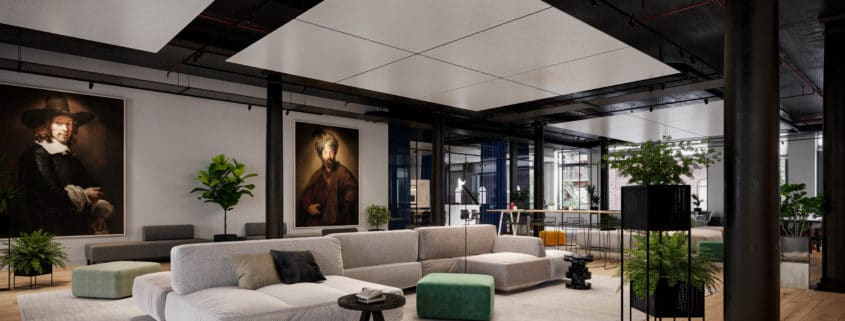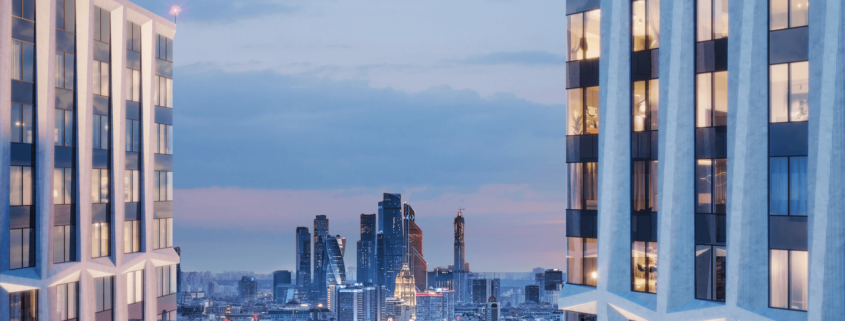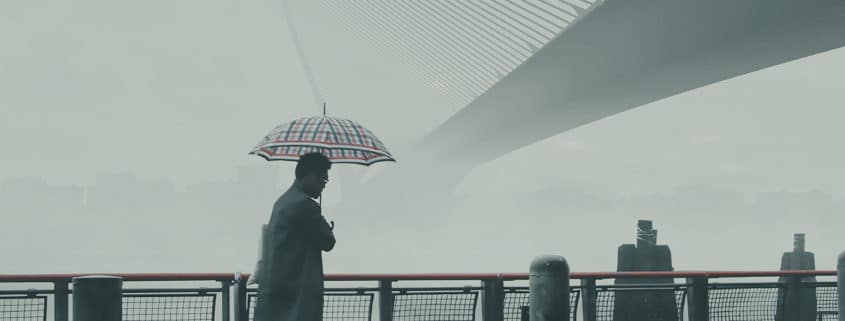Two 21-storey towers are combined together with stylobate on four levels of which a retail space is arranged. Panoramic windows with stunning views over the historical city center are included in the project.
The image emphasizes that, using large inlets for air and light and enabling panoramic views, Chkalov makes a versatile living space and definitely adds a new dimension to the city skyline.
MORE PROJECTS ON: https://photoreal3d.com/#works
TYPOLOGY: Exterior
LOCATION: Moscow, Russia
VISUALIZATION: Photoreal3D
Client: IKON Development
COMPLETION TIME: 2 weeks
Your comments would be much appreciated!
CONTACT INFORMATION:
https://photoreal3d.com/
https://www.instagram.com/ph3d_archviz/
https://www.facebook.com/photoreal3d/
+7 905 734-29-17 (WhatsApp, Telegram)
info@photoreal3d.com
natalia.tolen@photoreal3d.com
—
Studio: Photoreal3D / Artist: Photoreal3D
Work: Commissioned Project
Exterior design: SPEECH
Location: Moscow, Russia





