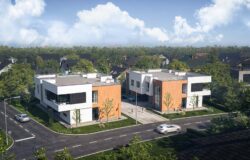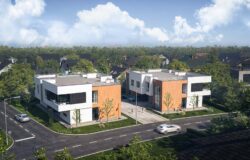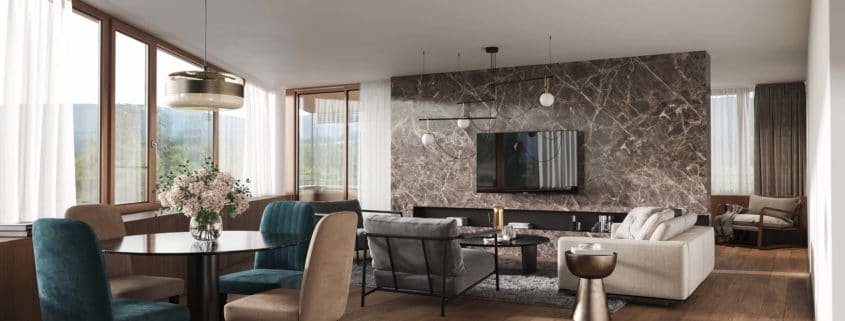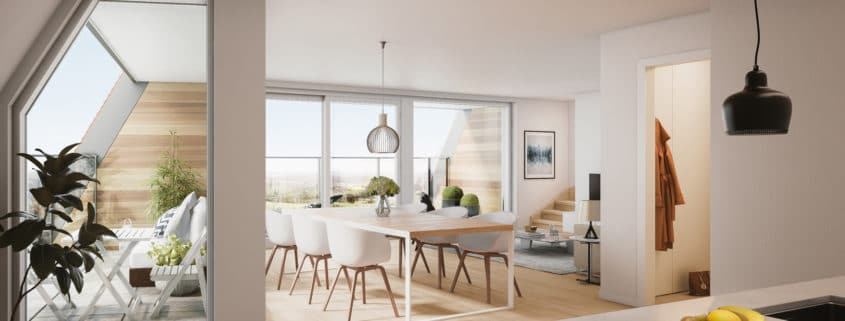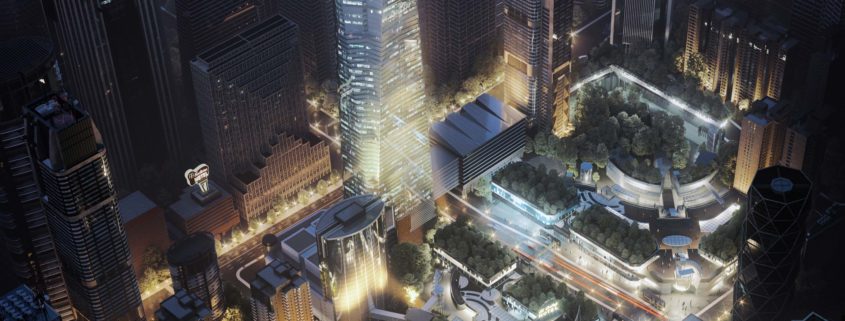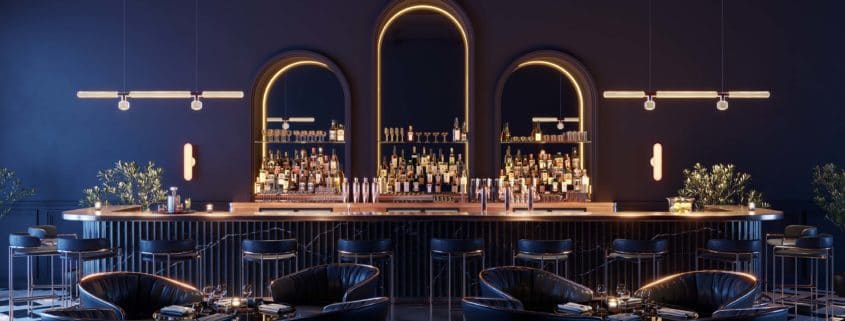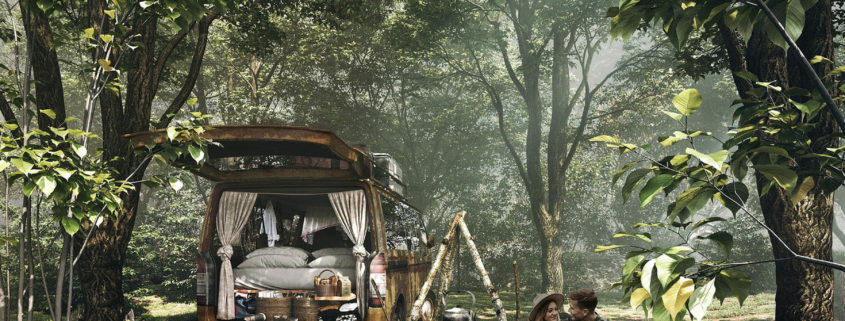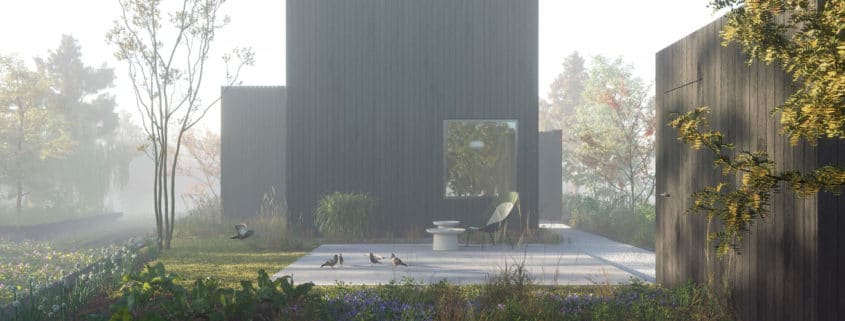SWISS INTERIOR by Peter Janov
Interior renders of a multi family house situated in Switzerland. I enjoyed this collaboration because I really like the elegant design of this interior and the client gave me enough space for my creativity. This allowed me to prepare nice materials or make very interesting details such as the steam coming from the bathroom. I also tried different lighting setups and my final decision was to put a soft Corona Sun that creates nice shades of the furniture.





