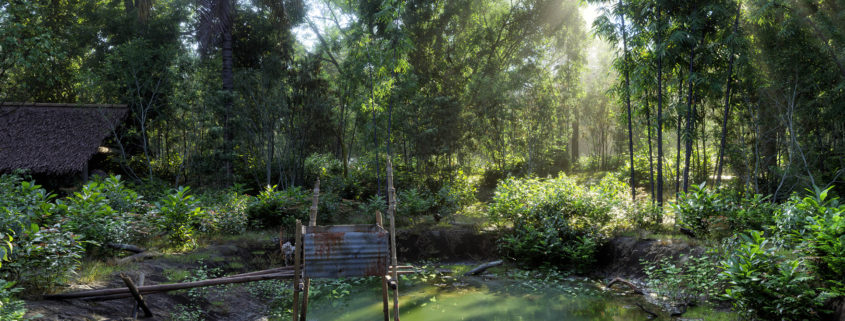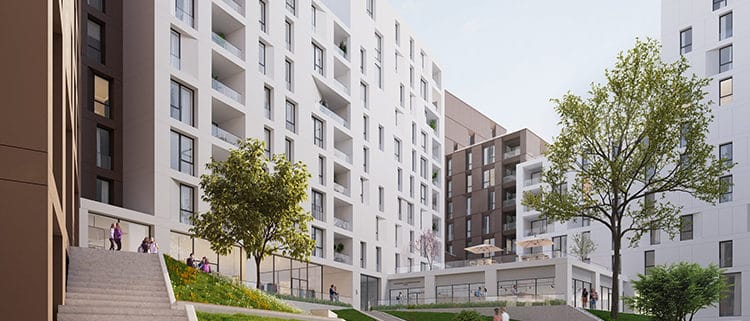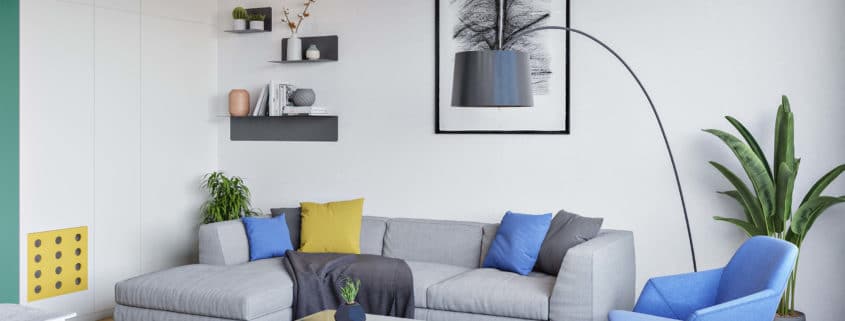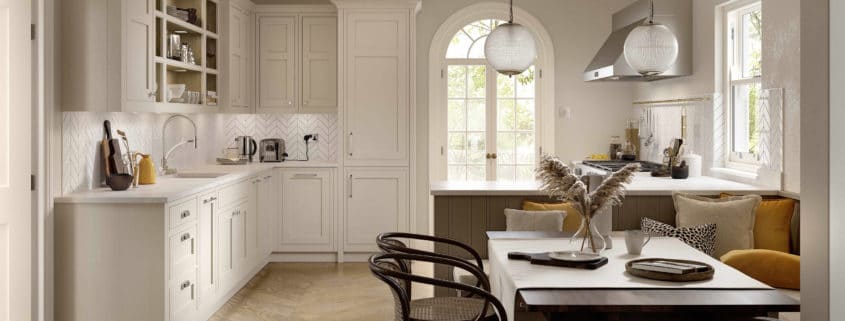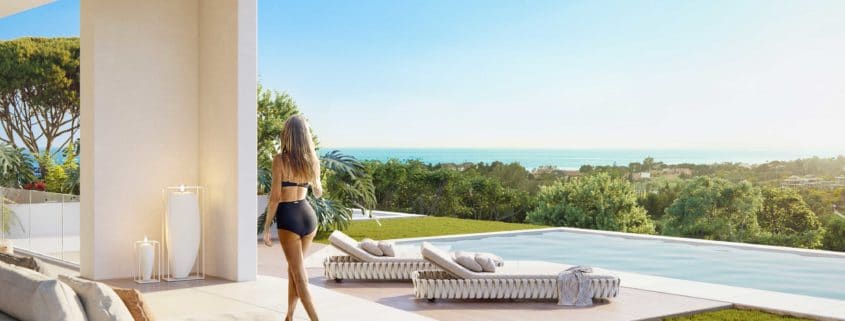My Hometown by Dezoor
Introduce everyone this is the view Dezoor just finished 3d rendering.
This is a familiar image of Vietnamese people. The feeling that every morning sitting here in the morning mist and feeling the rushing waves rushing in, coming along with the Latin music that was ringing somewhere was so cool.
If you pay close attention, you will see clay, rusty steel , snail eggs, grass …Everything is done very carefully by Dezoor.
Software: Corona Render, 3dsmax, Quixel Mixer, Itoo Forest.
Full CGI | Render by Dezoor Visualization
www.dezoor.com
https://www.instagram.com/dezoor.visualization/?hl=vi
https://www.facebook.com/Dezoor.Visualization












