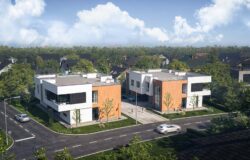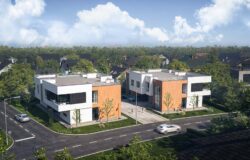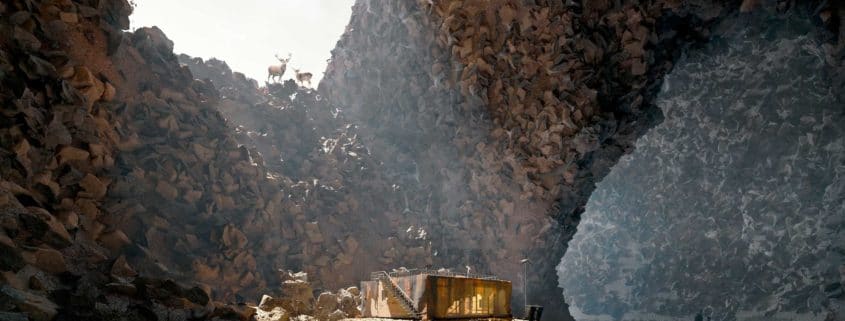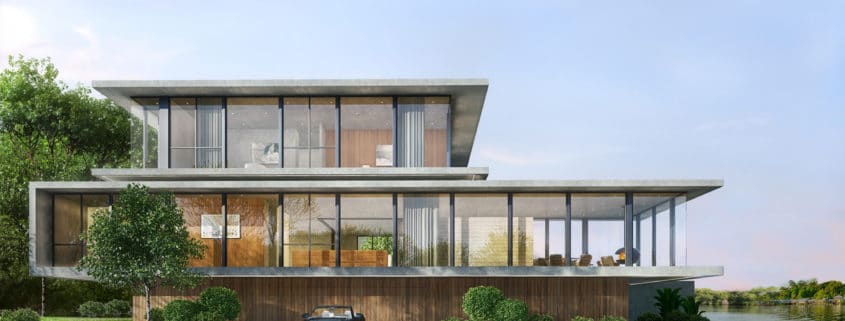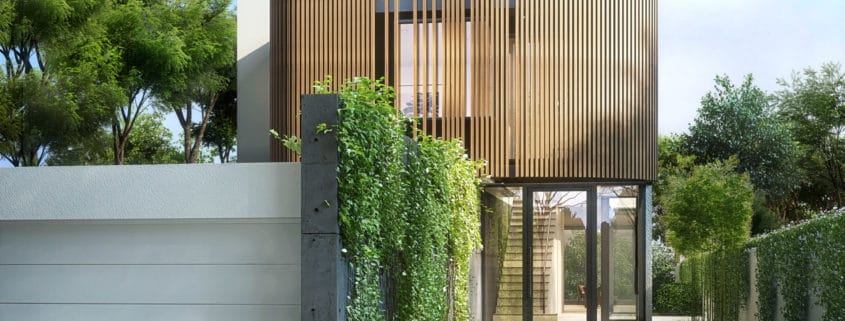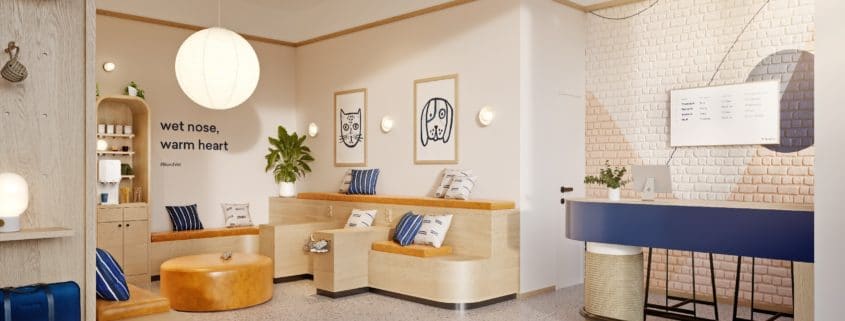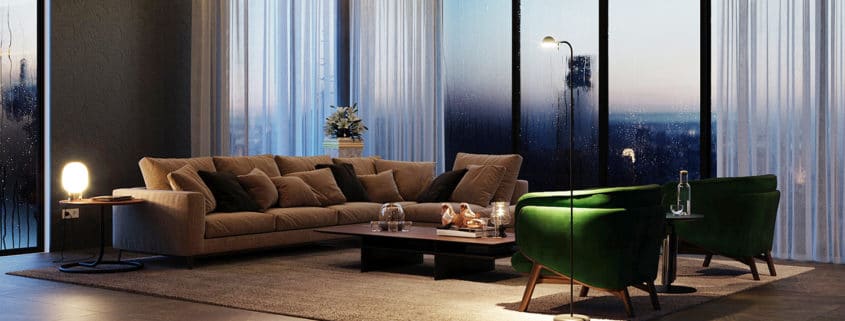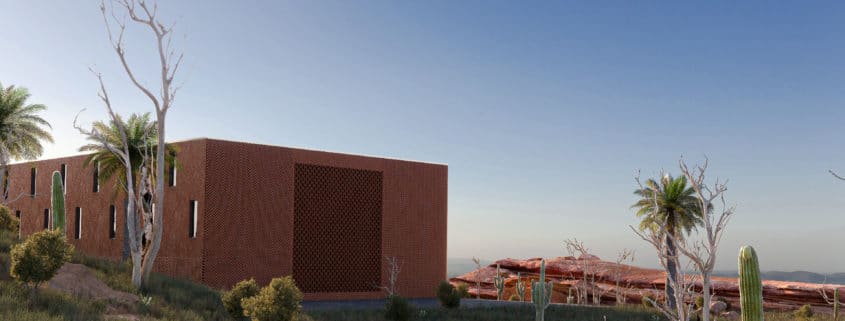We are so excited to share with you our unusual project – Bond Vet. This veterinary clinic is already under construction and will soon open its doors for the pets.
Customers of this project have decided to move away from traditional cold metal interiors of vet’s offices.The hall turned out to be very warm and hospitable. Pastel shades and truly home comfort with the use of calming scents will help to mitigate stress and pain the animals have.
We are very pleased to create such works and we try to convey all the client’s wishes as accurately as possible.
Take care and help the animals,because they truly love us
TYPOLOGY: Interior
STATUS: Completed
LOCATION: USA
CUSTOMER: Islyn Studio
VISUALIZATION: Omega Render
COMPLETION TIME: 3 weeks





