Studio: The Boundary
Personal / Commissioned: Commissioned
The Hunter House has been something we have been working on intermittently for the past year. We’ve used it as a testbed for lots of new techniques including World Machine, Real Displacement Textures, and Mega Scans to name a few.
I designed the hotel concept for a private client, who has been working with The Boundary for several years.
The building comprises two longitudinal blocks that overlap to create a partial upper story. Fins of concrete set between the floor and roof slabs promise to offer uninterrupted views out into the landscape – a key point in the brief.
While The Boundary has created numerous sets of renderings for the client for larger commercial projects in the US, this is the first architectural commission.





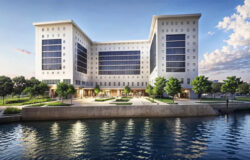
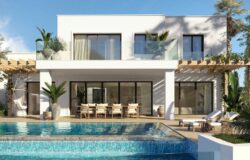





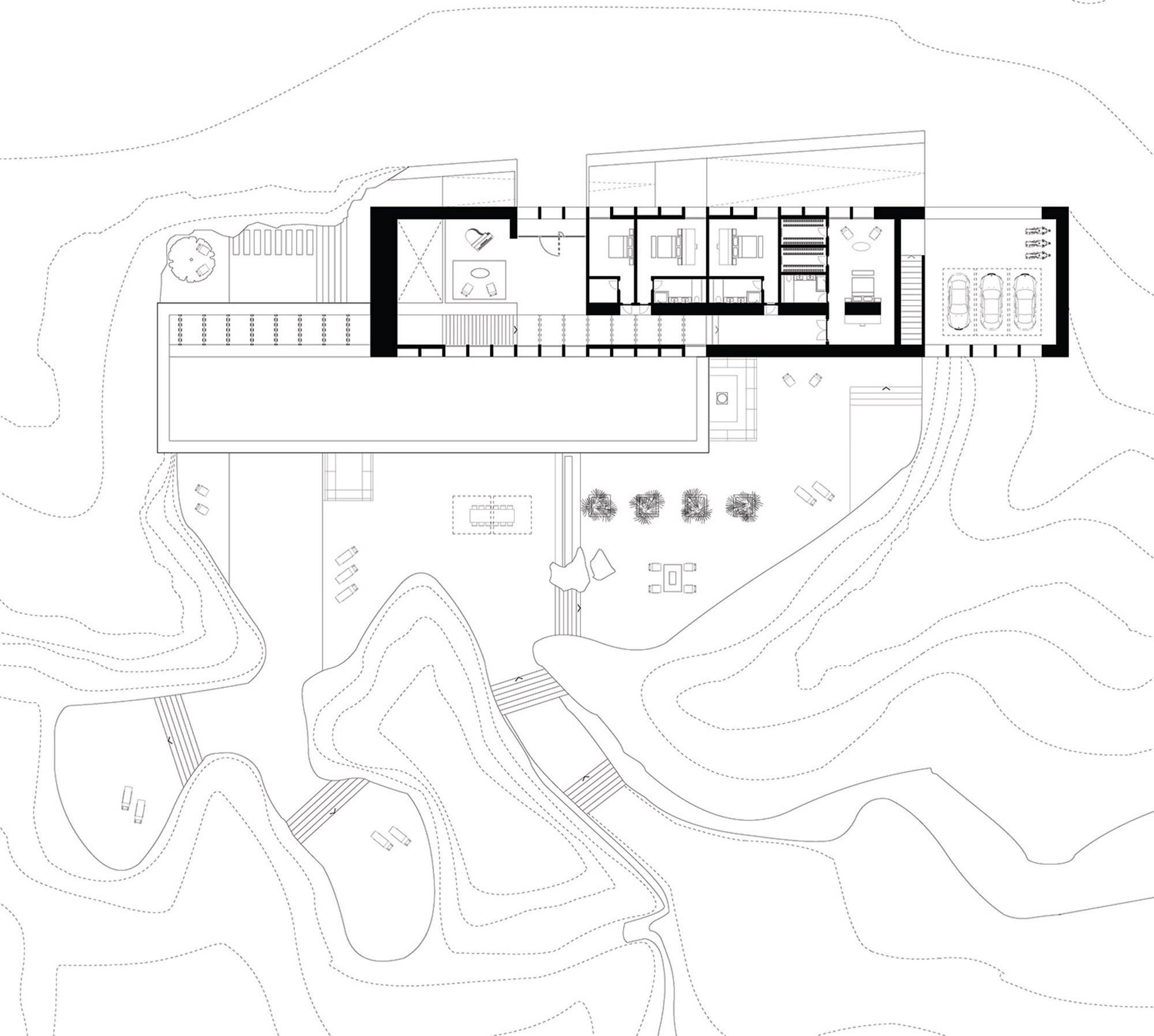
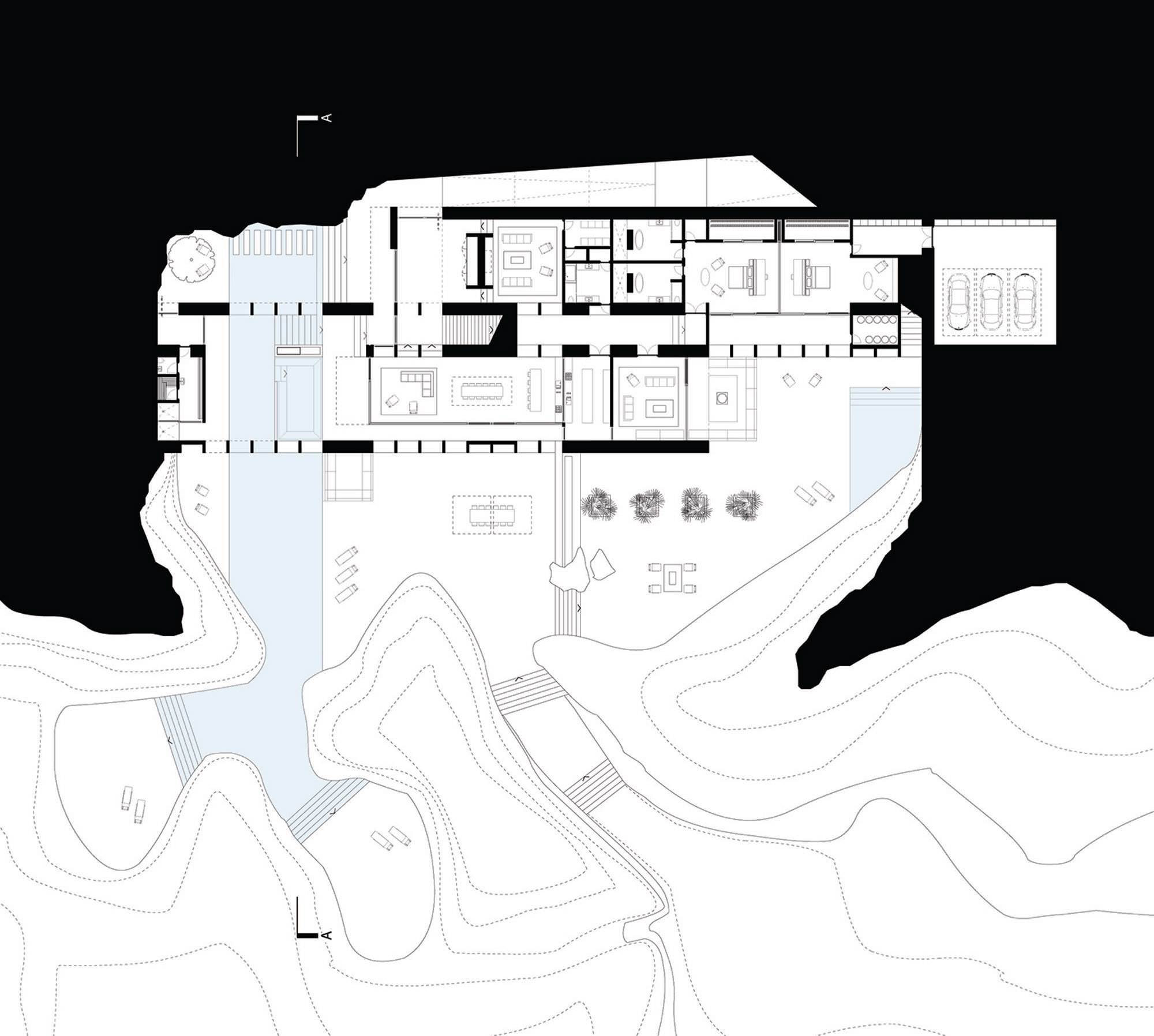
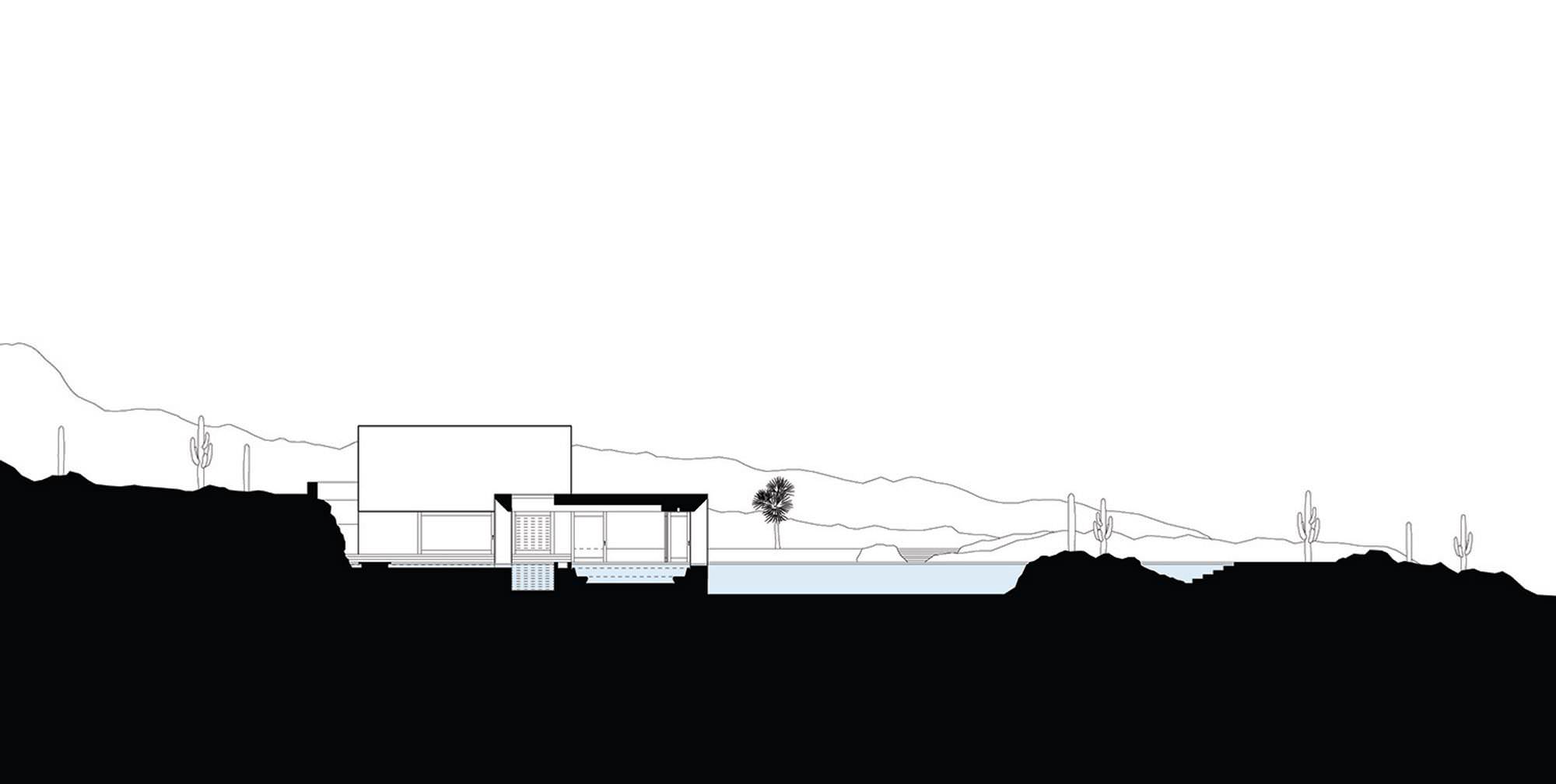
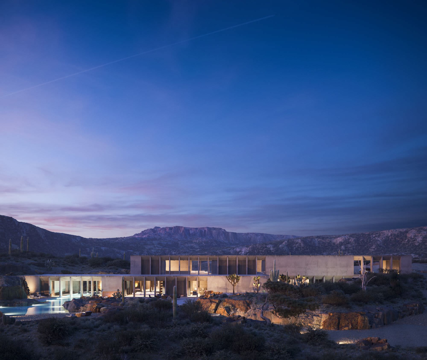
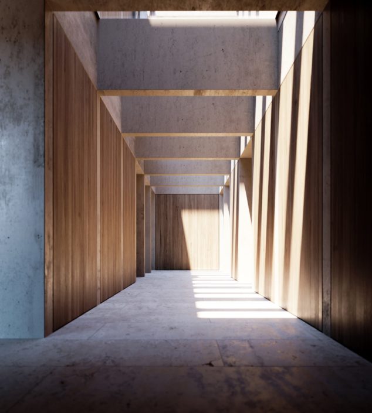
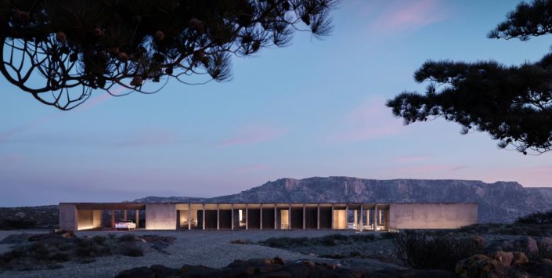
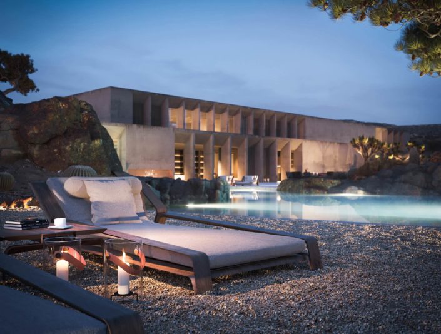
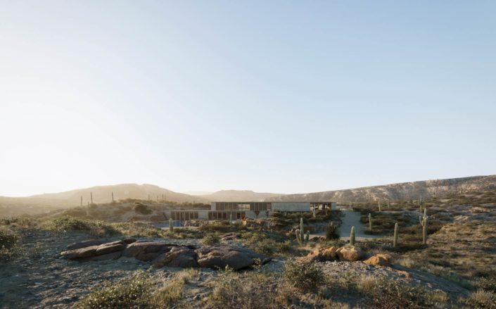
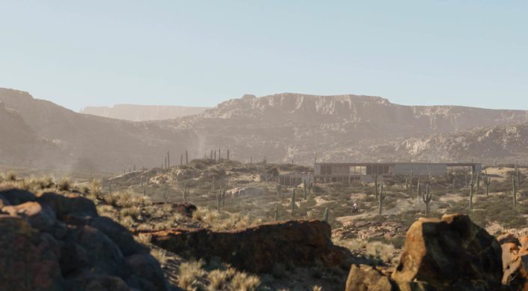
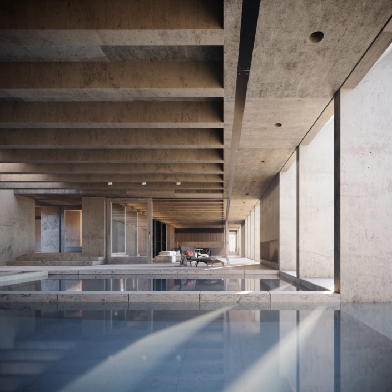
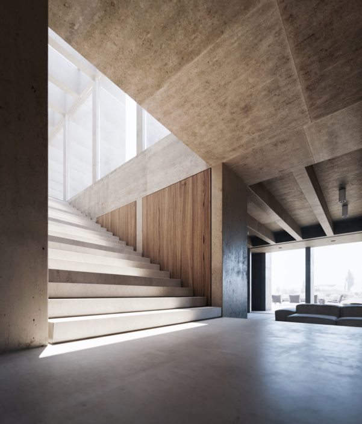
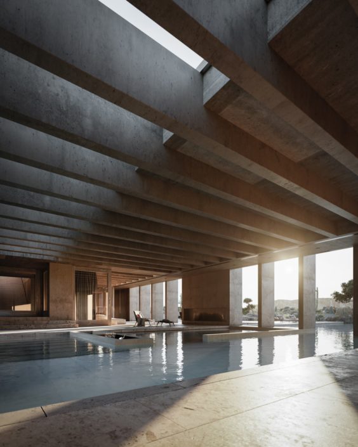
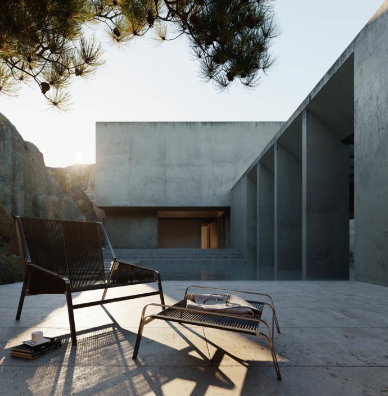
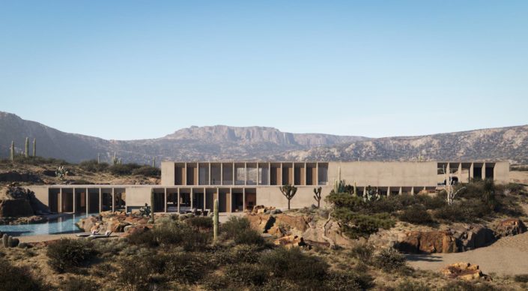
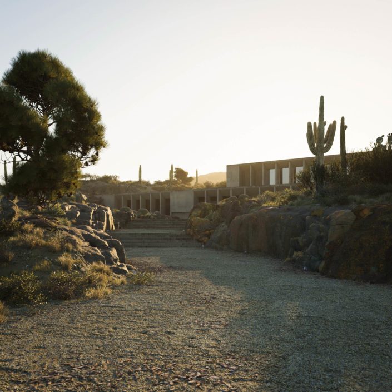
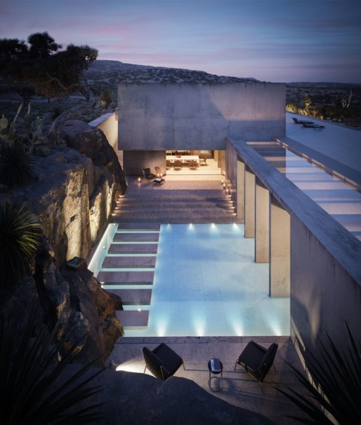
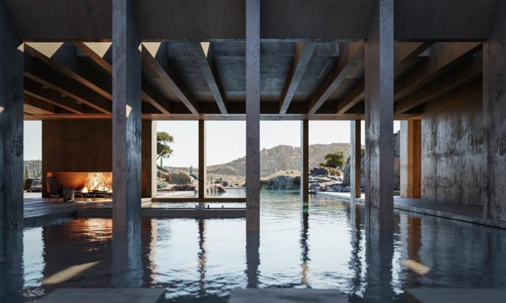
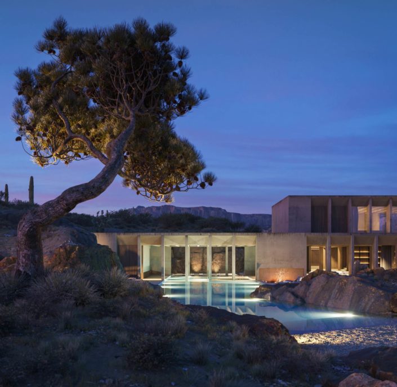
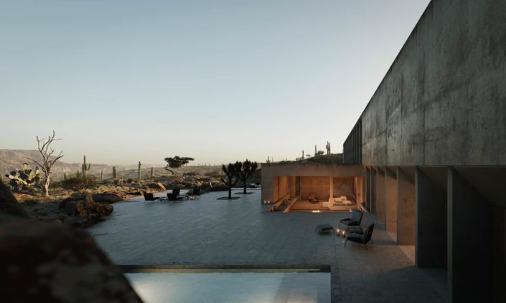
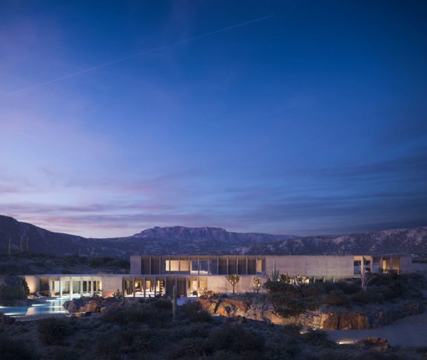
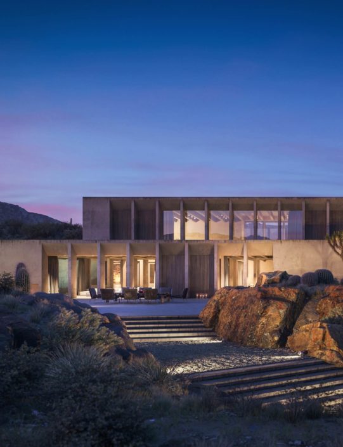
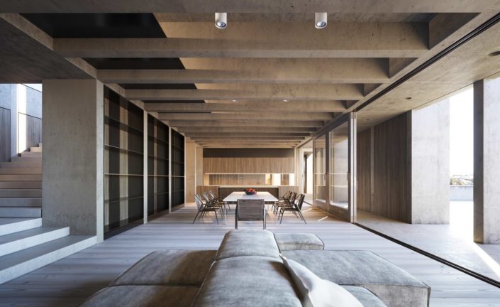
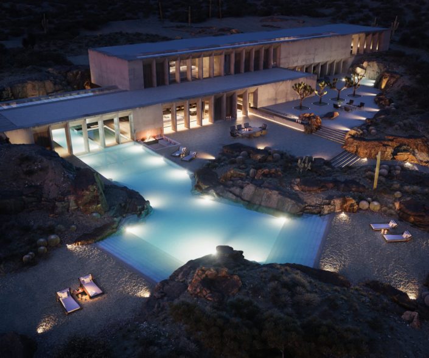
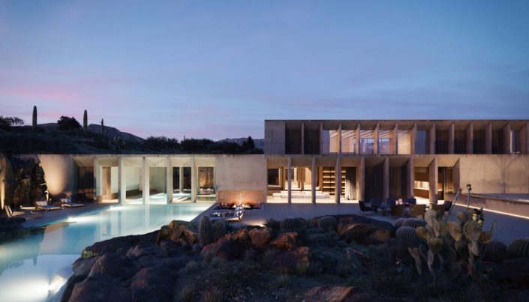
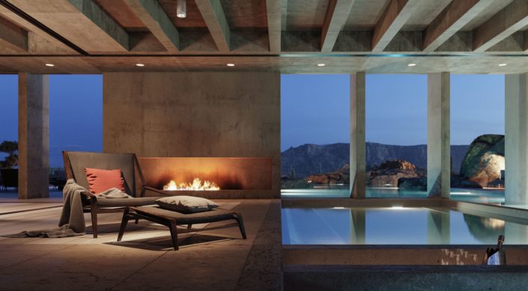
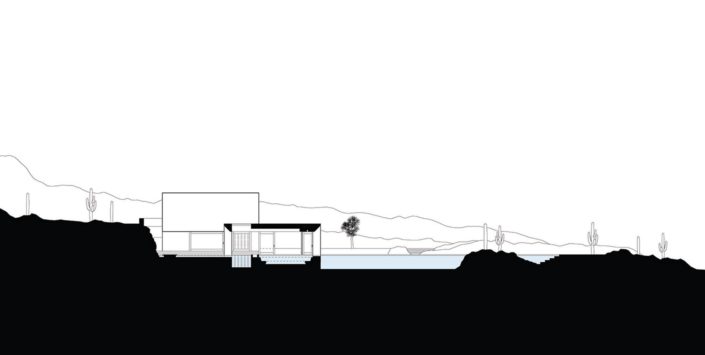
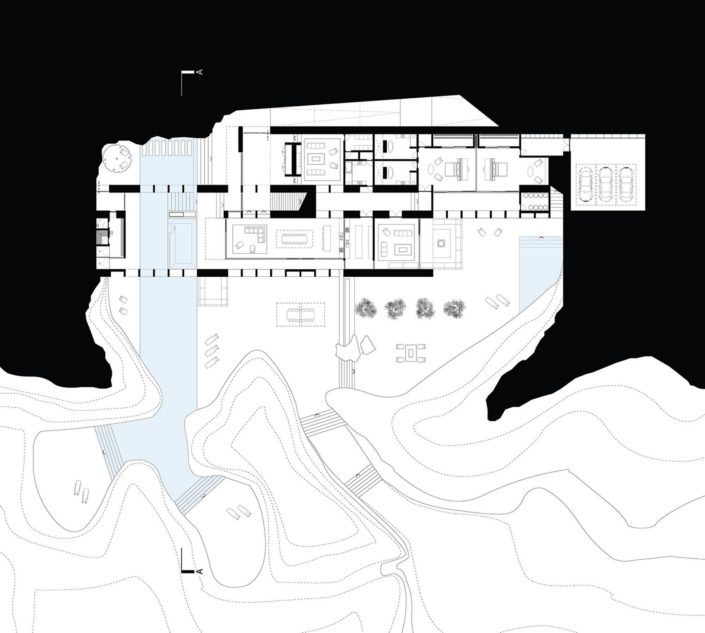
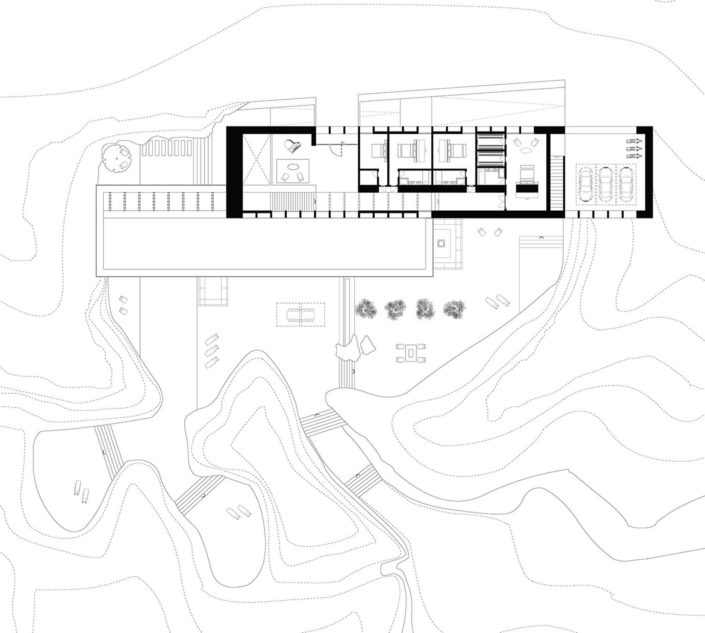


Amazing effort and results on all fronts – design and visual! Hats off Henry, it’s a Doozy 😉
love it
brutal
Amazing shots! But hotel, i thought it was some kind of Villa.