Studio: The Craft
Designer / Architect: N/A
Client: N/A
Personal / Commissioned: Commissioned Project
Location: N/A N/A
These images represent Stage A of the work, intended to get approval for the general concept of the house and direction of landscaping.
The first steps are taken inside SketchUp to define the initial house design and then moved to 3ds Max and rendered with Corona Renderer.





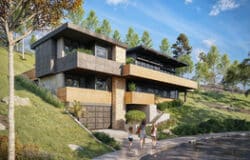
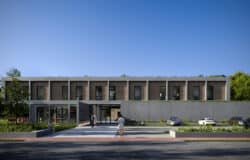





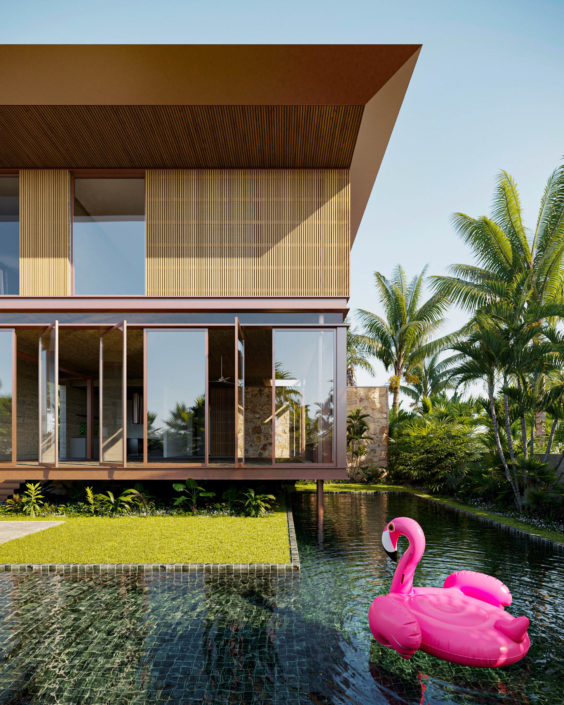
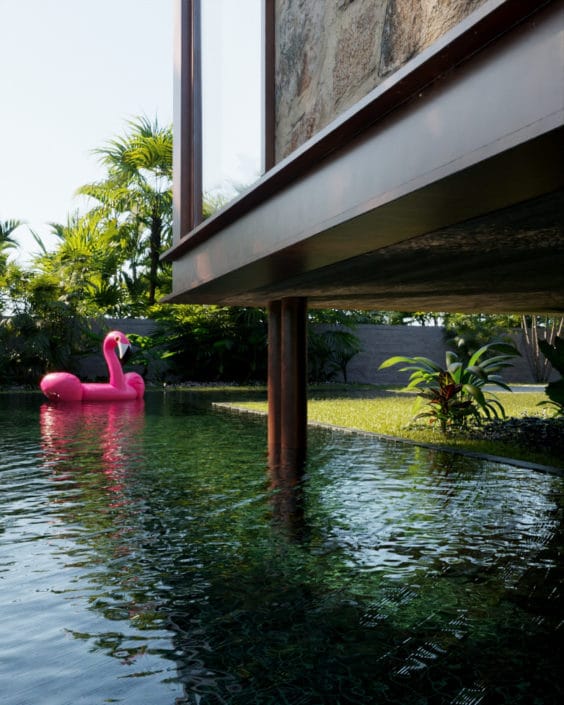
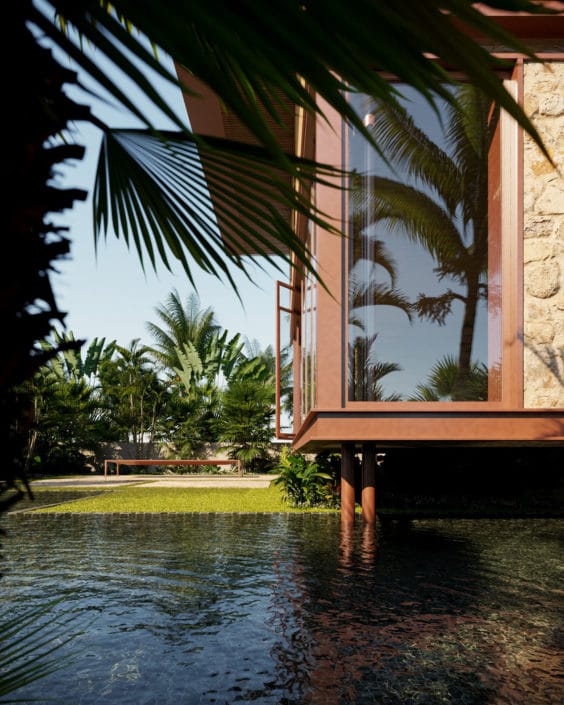
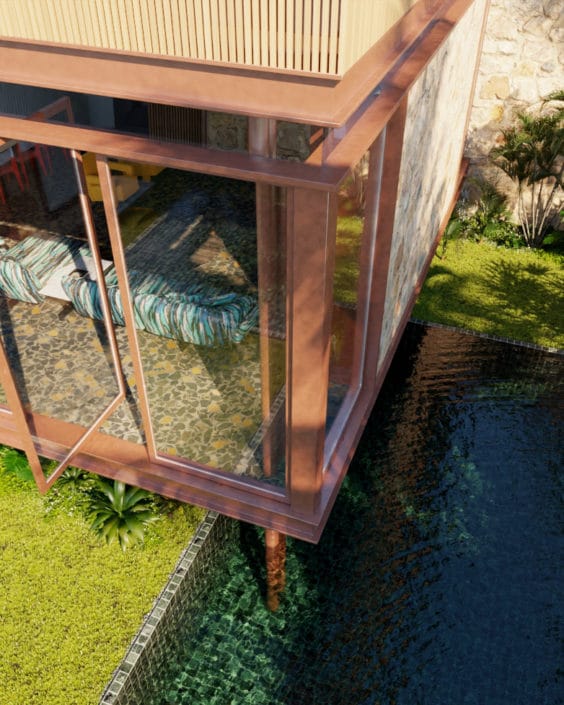
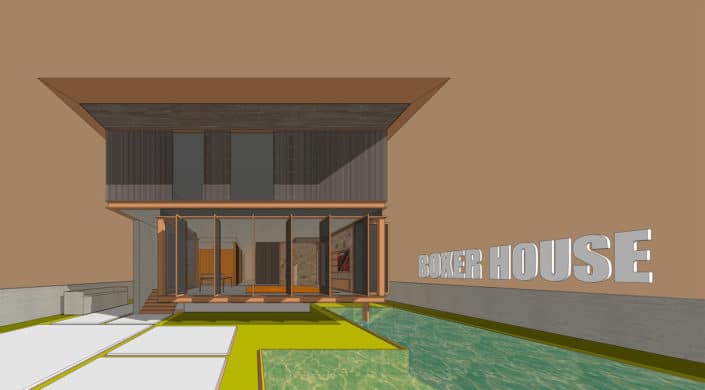
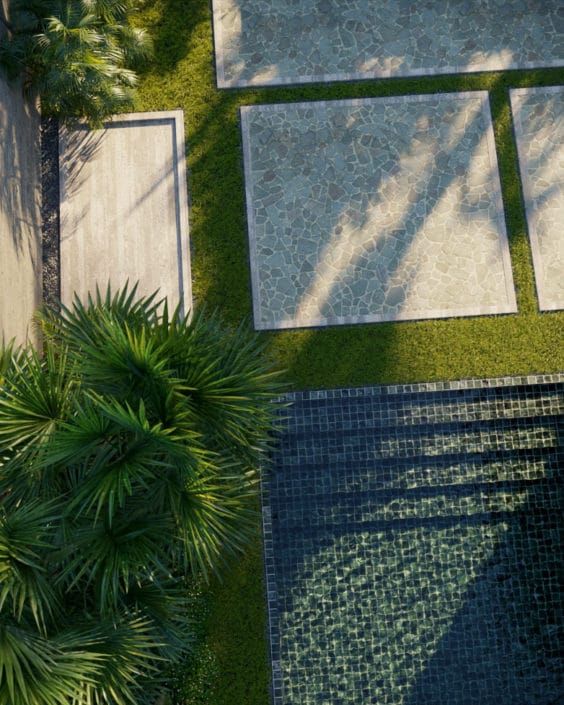
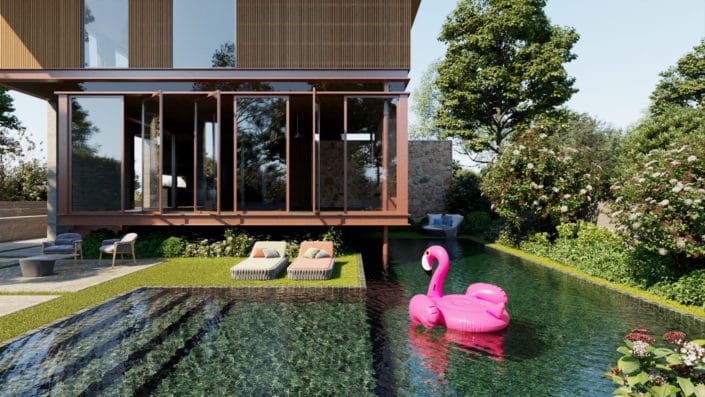


Start the discussion at talk.ronenbekerman.com