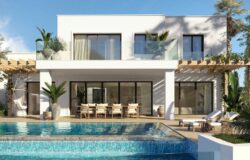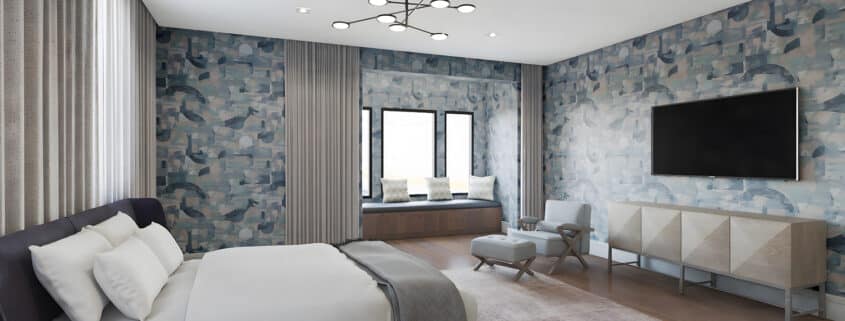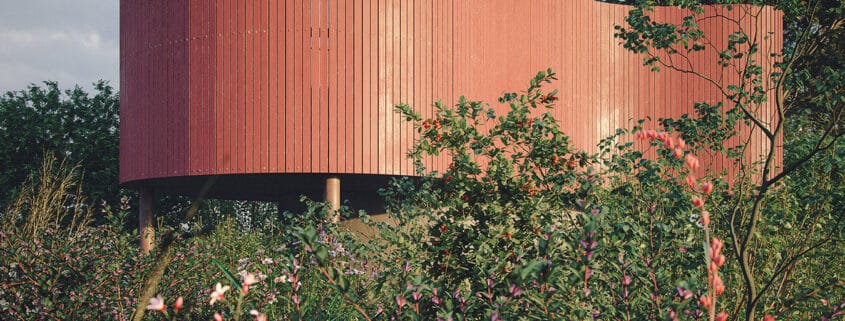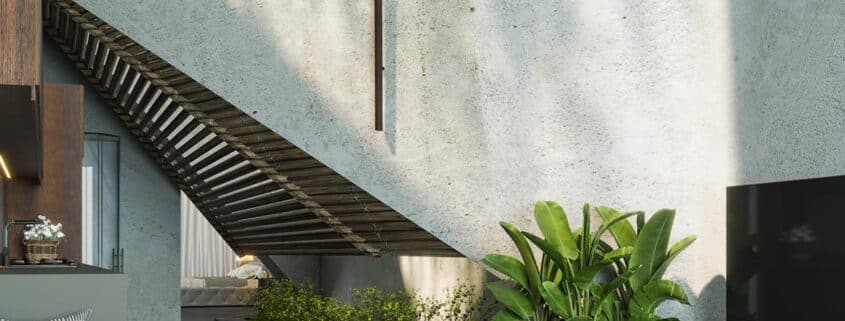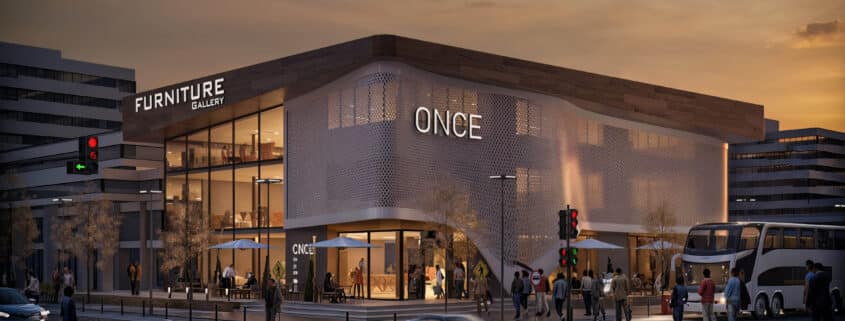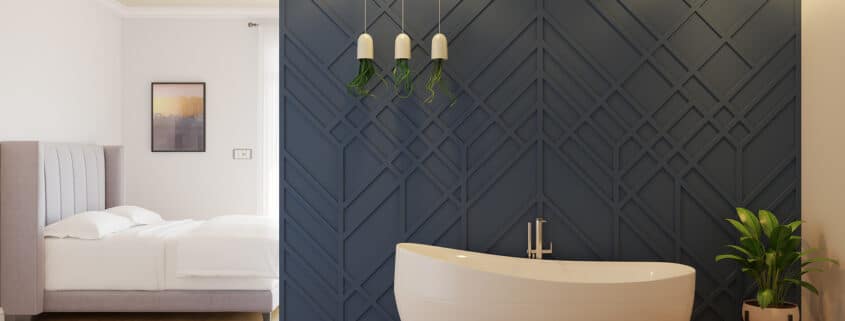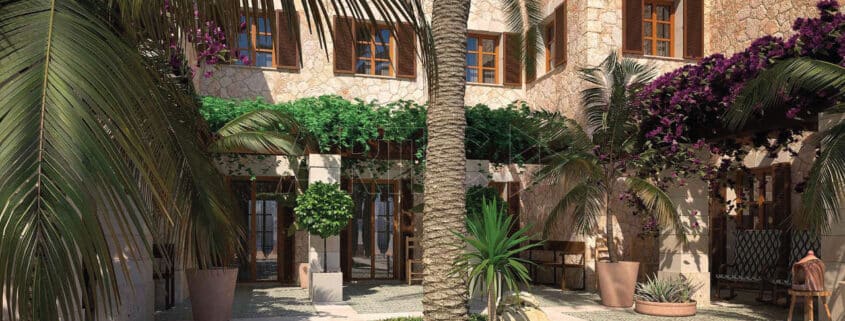Interior Rendering Project : Rubin Residence
This bedroom interior rendering is based on bunch of photos of the existing property with a design mood board. From there, we crafted 3D models of furniture and fixtures, ensuring each piece was rendered to match with the scene.






