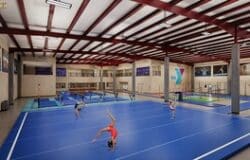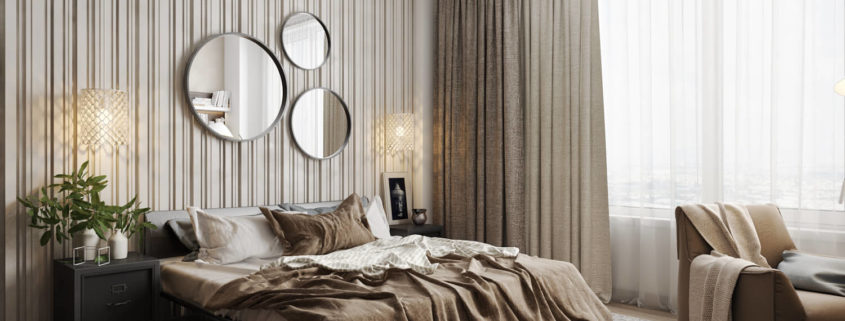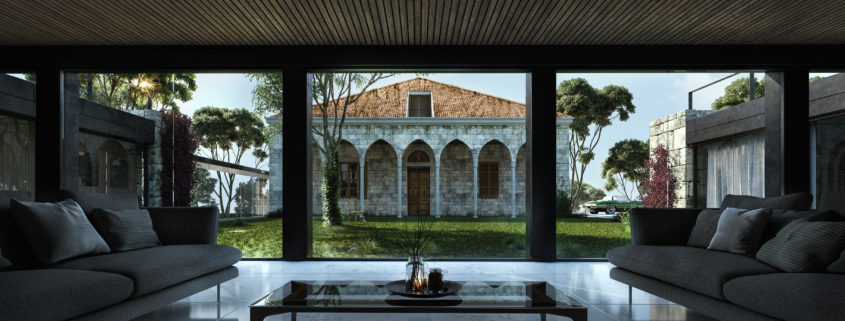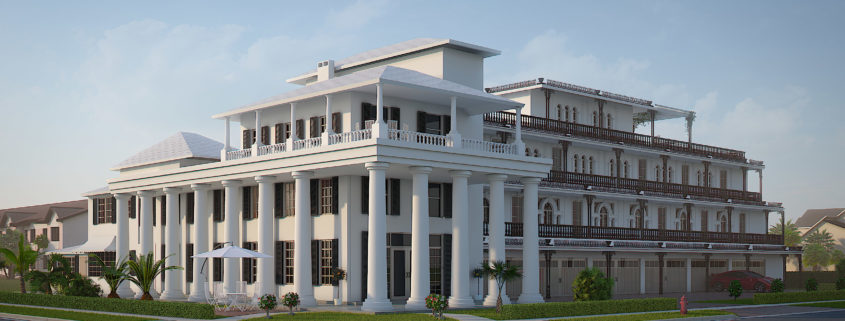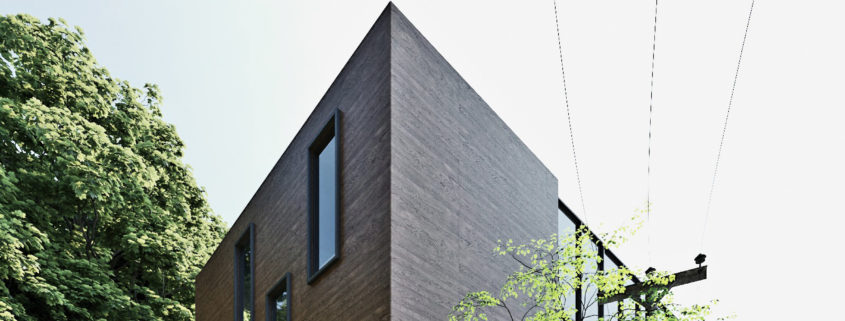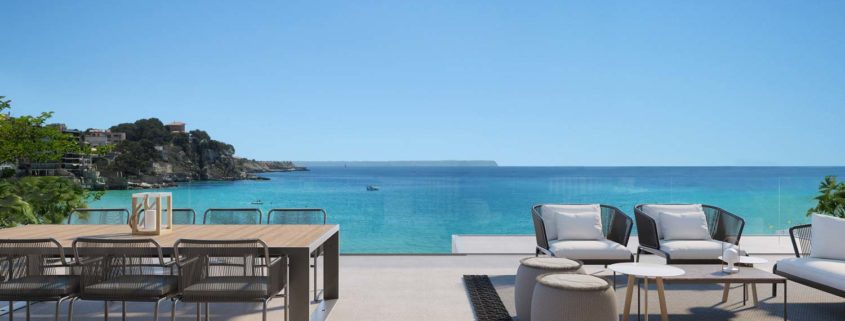Master Bedroom 3d Visualization
These renders 3D for master bedroom project are very resting and warm. The color scheme is rich and nuanced, pleasing to eye. Every little detail occupies its place in the palette. As a result, we get a beautiful symphony of softness.
As you can see on the render project, the master bedroom consists of two parts – the bedroom area and the home office. As for the bedroom space, the best word to sum up the concept is ”layers”. To illustrate, the curtains are two-layered. They consist of glossy golden beige layer and the rougher pearly cool one. The bed linen evolves as well in color. It goes from the dark gray through cream to the chocolate brown.
A fashionable striped wallpaper balances the softness of the interior design you see on the renders. It gives the bedroom a certain edge. The geometricity of the bedroom renders’ look is completed with a beautiful wall mirror complex. The roundness of each piece evokes the sun – centre of attention, and the gray frames match the bed pillows. Two pendant lights make them sparkle. They also unite this upper layer of the composition -wall decorations- with the lower one. This second layer – the earth under the mirror-sun -is represented by two black nightstands, bed and carpet.






