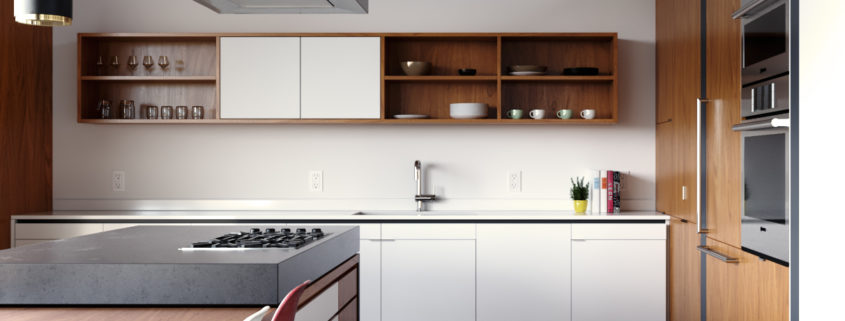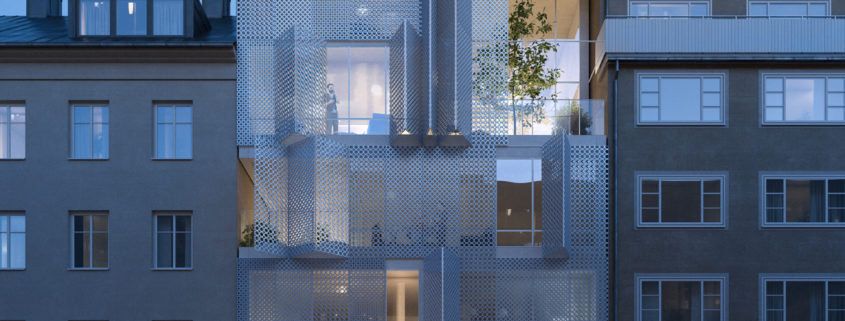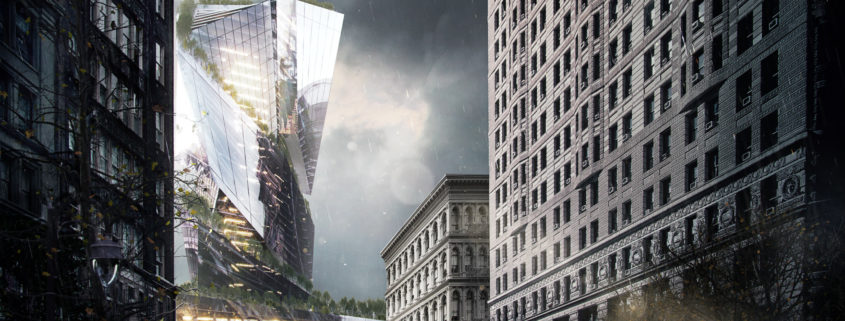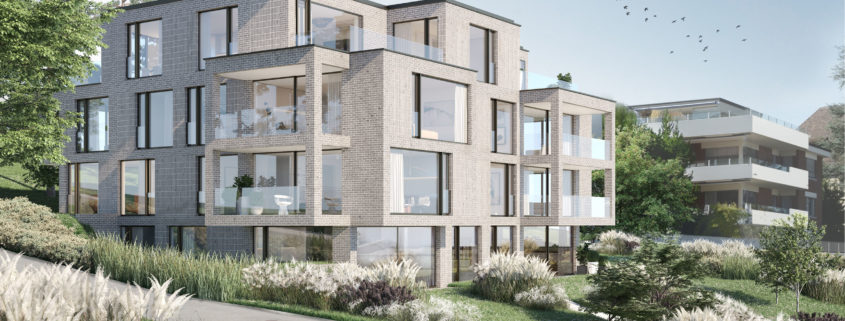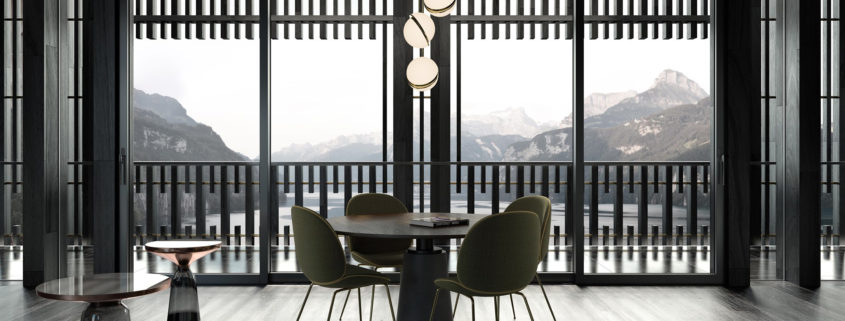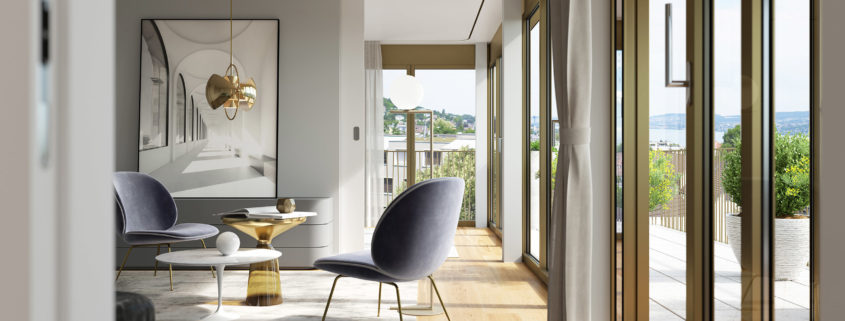Diamond Heights Renovation
This is a personal project done in Rhino3D and rendered with Vray. Rhino3D was the natural transfer for me after SketchUp not only because Vray is identical between the two but also because of its strong presence in my current studio’s workflow. This was a study done based on the photo reference of https://www.archdaily.com/886173/diamond-heights-renovation-michael-hennessey-architecture/5a432a9db22e38ef5800009e-diamond-heights-renovation-michael-hennessey-architecture-photo. Credit to Joe Fletcher for the warm and comfy photography.












