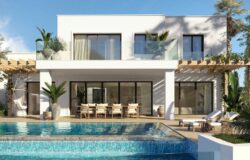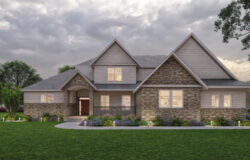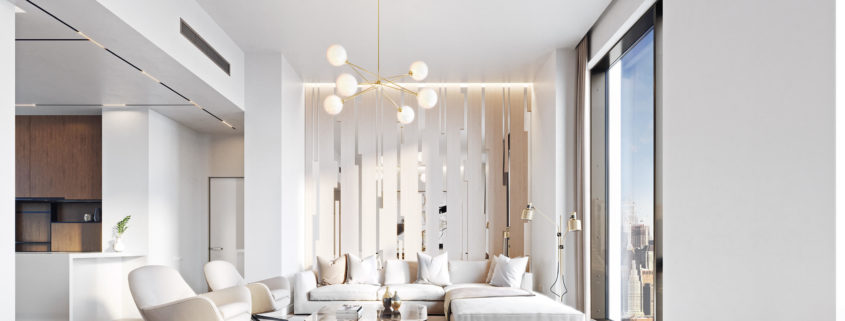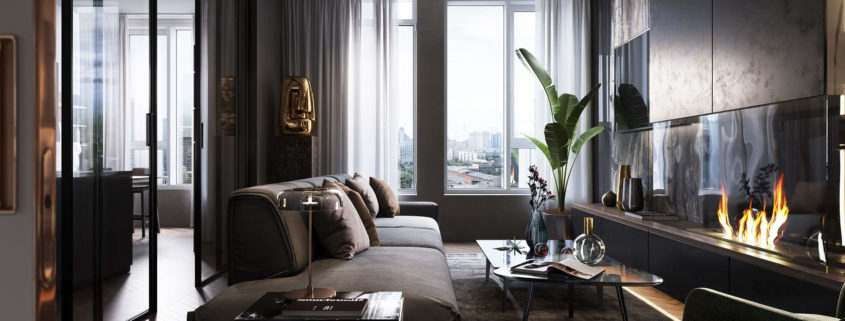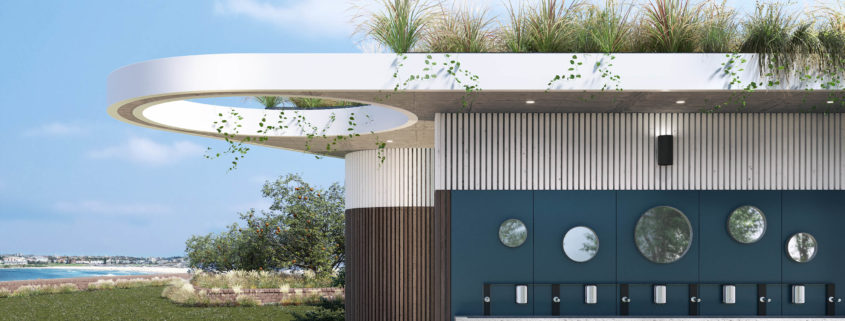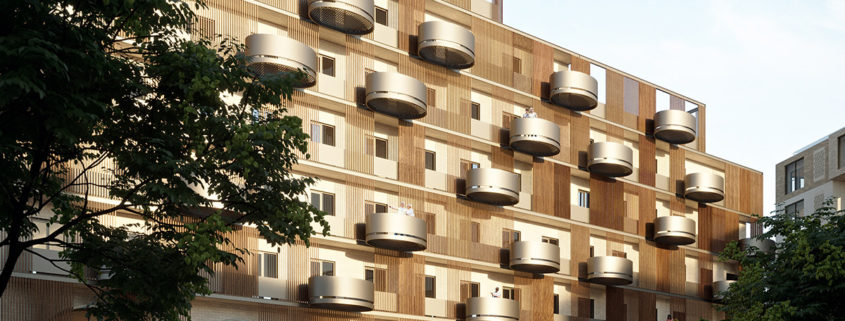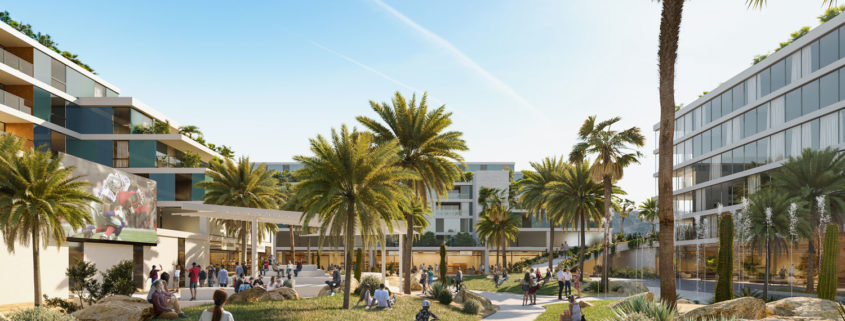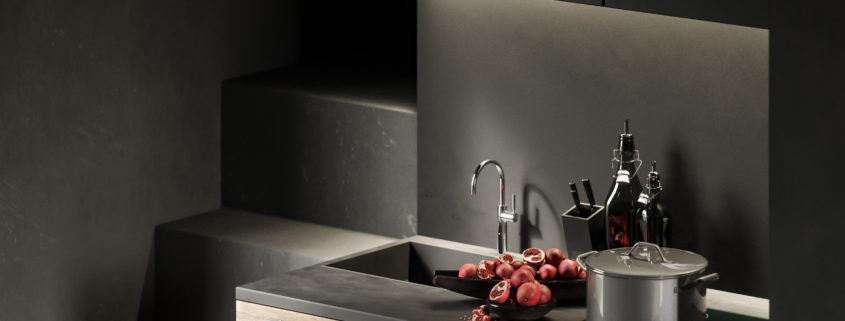200E21 GRAMERCY Interior design concept
Project:
200E21 GRAMERCY
Interior design concept
You can find the high resolution images on our Behance page:
https://www.behance.net/gallery/75757073/200E21-GRAMERCY-Interior-design-concept
Date:
January 2019
Interior design and renderings produced by:
Spotless Creative Group
New York, NY
www.spotlessagency.com





