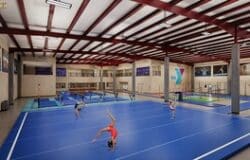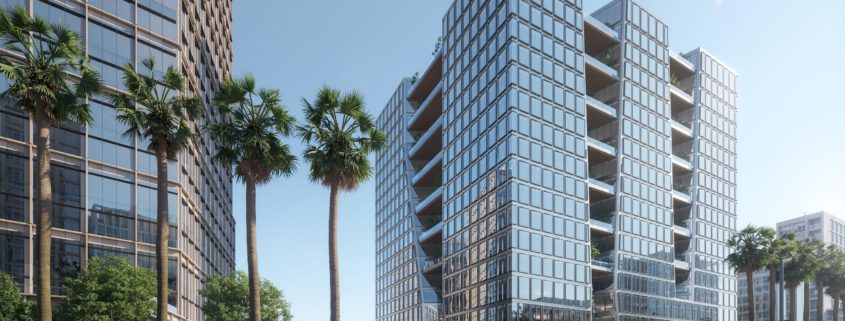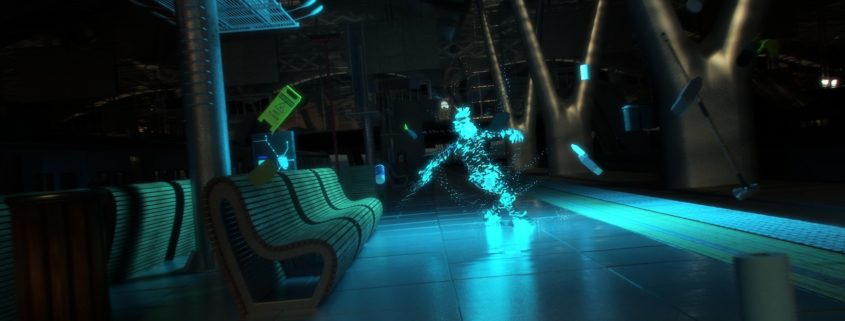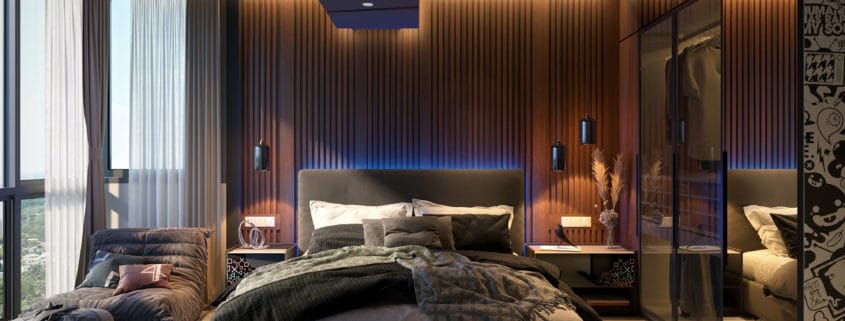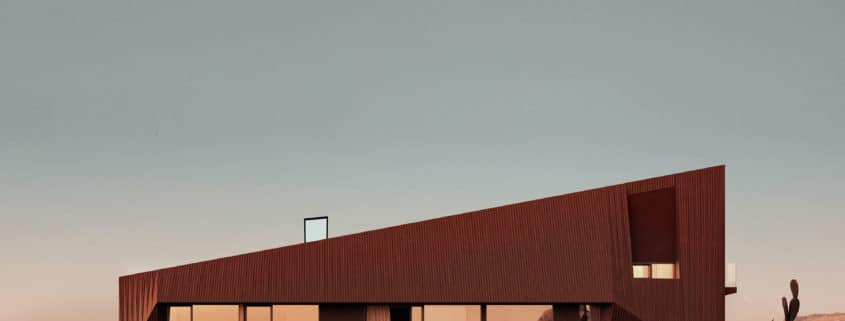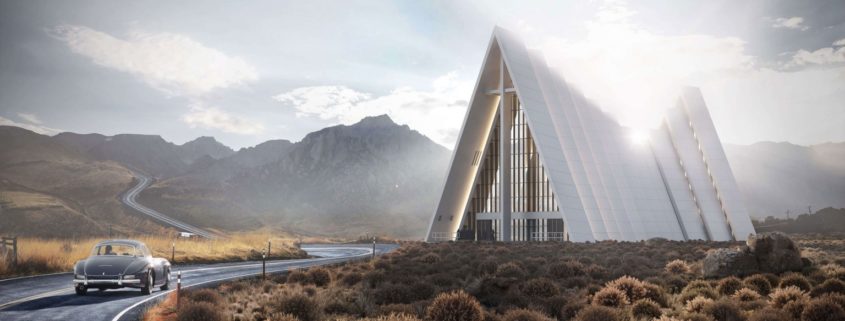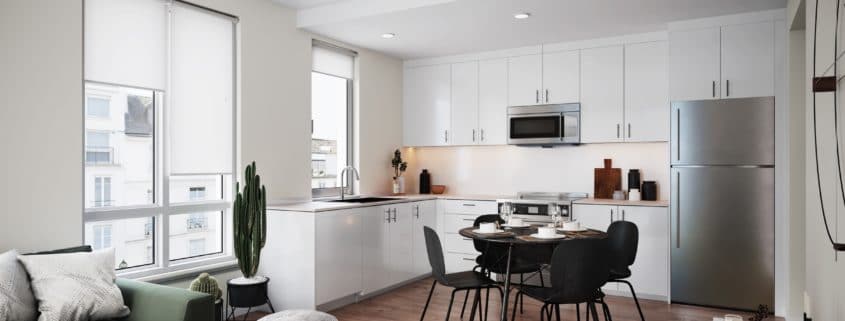200 Park
The business center project is located in the heart of a California city.
This project was entirely modeled by our team. Even though we had access to the client’s models, we still needed to recreate the building model for a more realistic presentation. Every detail you see on the renders corresponds to the actual terrain. We were guided by maps of this location and tried to fully display the actual location in all of the details. Traffic lights, road markings, road signs, and landscape – every detail of the picture creates a realistic overall perspective.
People are integrated by combining 2D and 3D models for an even more realistic result.
This project not only displays the office building in a strictly business style, but we also included angles that show the employee lounge area on the terrace. It gives a more holistic understanding of how business life in America is booming and how people are inspired to be productive.
MORE WORKS ON https://omegarender.com/






