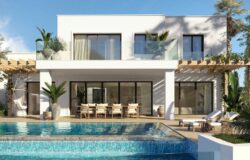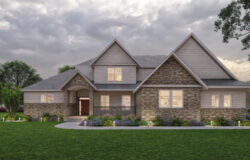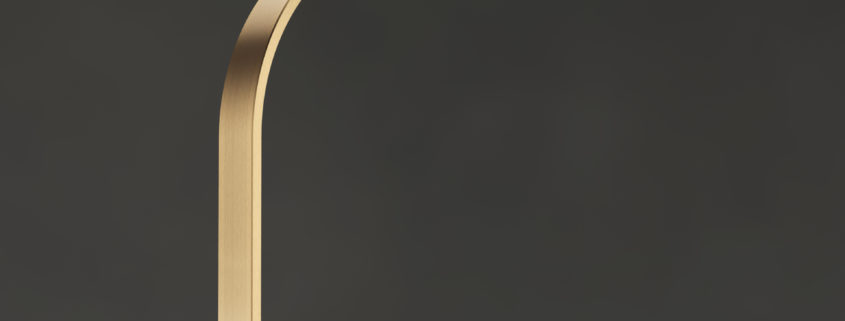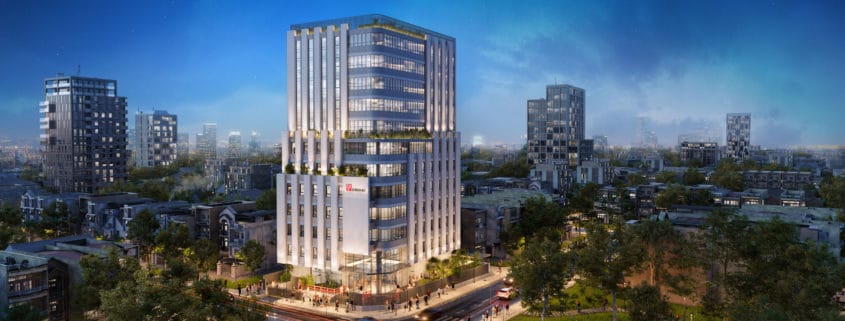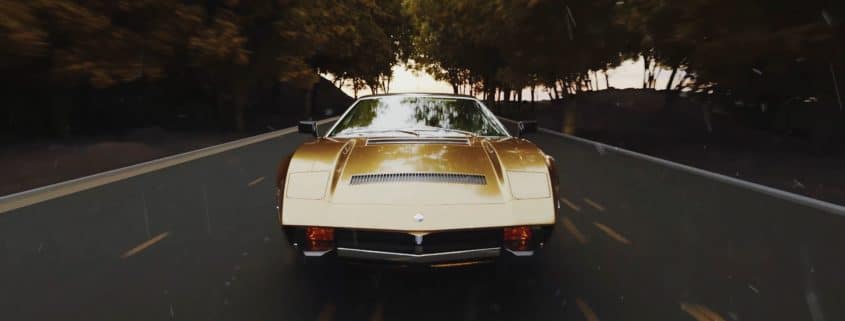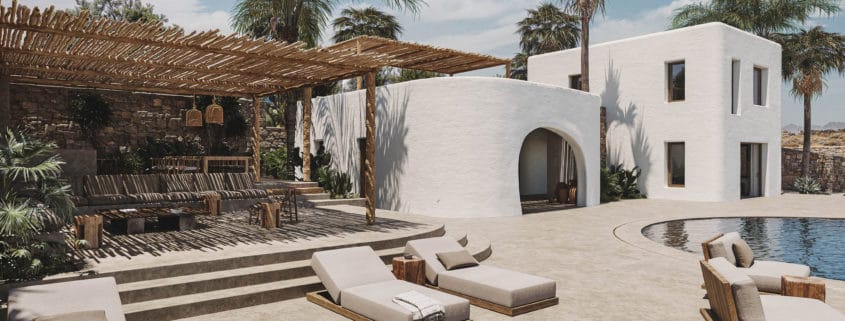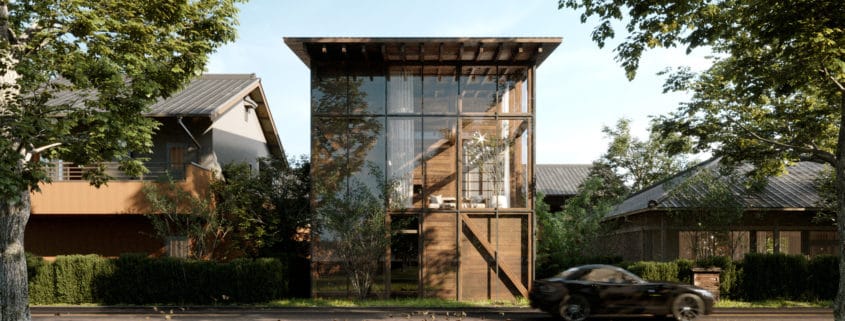NooN
Noon is a passion project for 2021 I did in my free time over a period of one year.
I used growFX for the animation of the plan and Corona render. It started as a pure concept product design. You can see the hole project here too : https://www.behance.net/gallery/140271763/NOON-Hydroponic-light-garden-design





