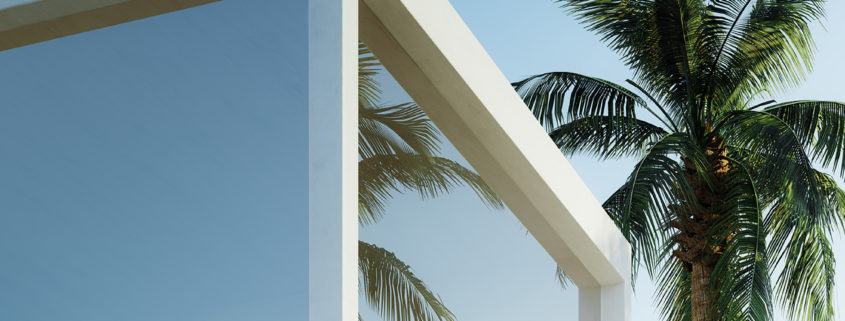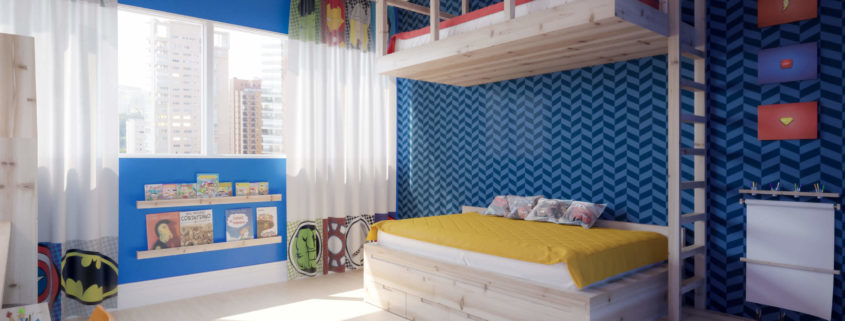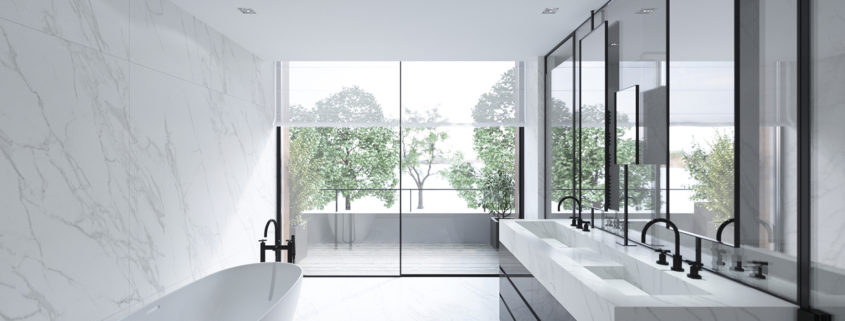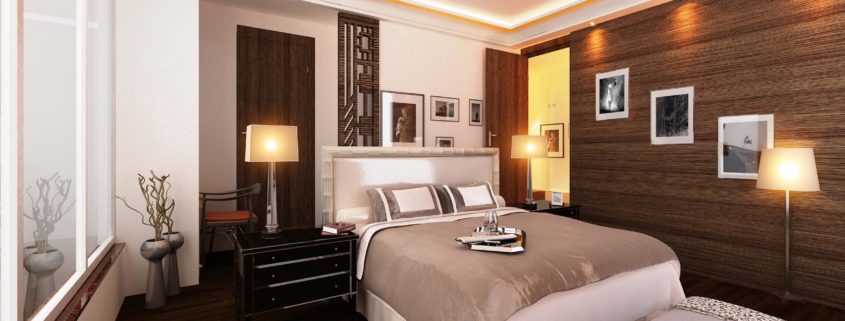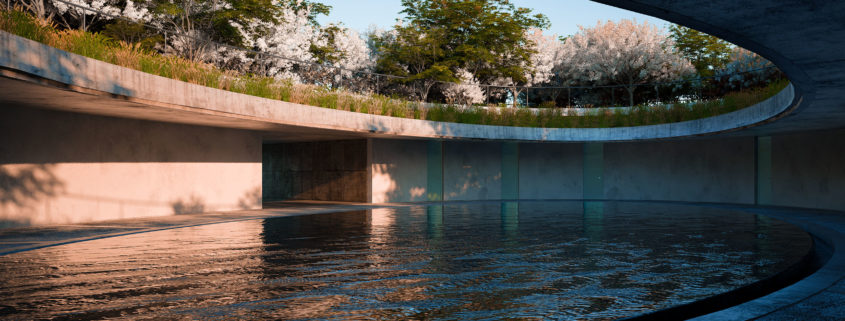Fasano Shore Club
I was honored to collaborate again with this beautiful company Watson&Company. It was a great pleasure working for such a great people. Renderings are inspired by crops from a great photographer Sebastian Weiss.
Leading rendering was rendered in 27K resolution and is presented on a huge board in Miami.
Full campaign by Watson&Company is here.
I used my signature, my custom post color mapping to drive colors.
Rendered with beautiful Corona Renderer engine.
Photos of the book and some campaign photos are enclosed. I am Super proud to see my renderings in such a beautiful piece of art by W&Co.
All credits to W&Co for the campaign, thank you.












