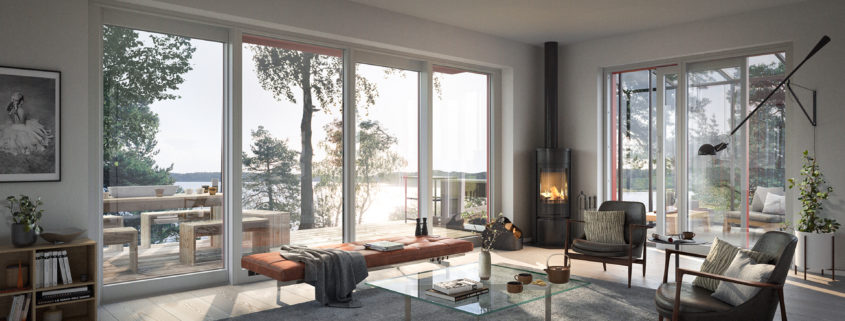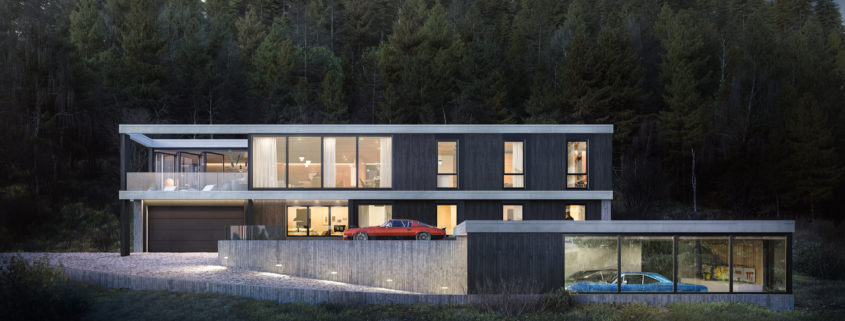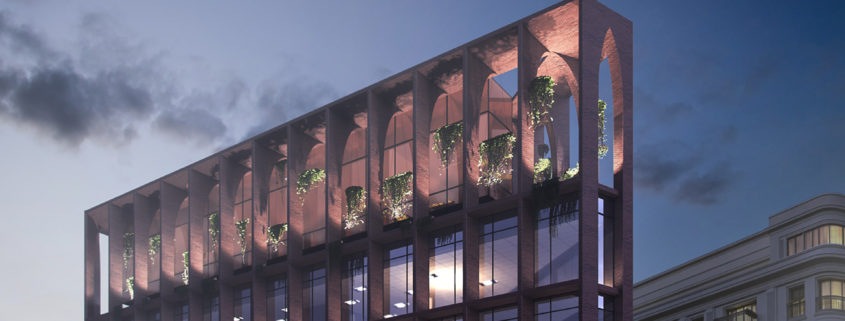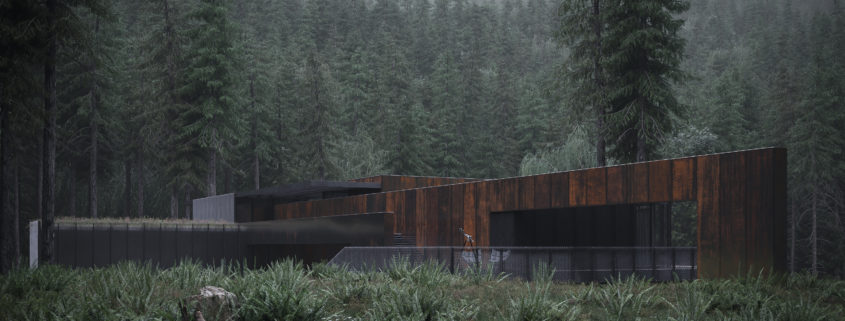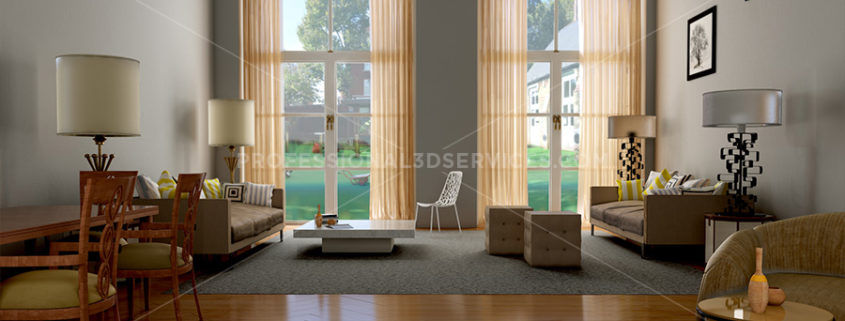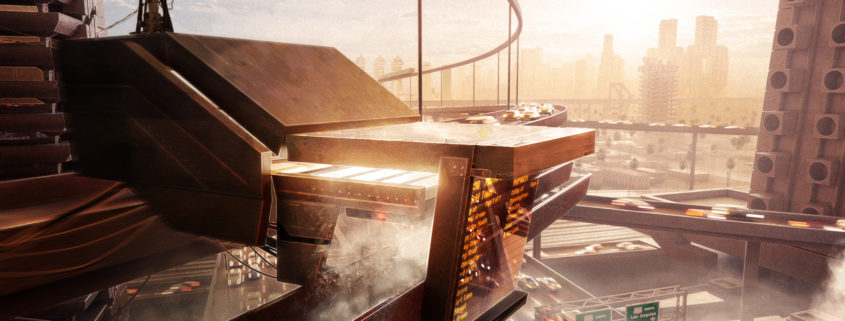Glasberga Sjövillor
Close to the lake Glasbergasjön you will find seven unique houses with a fantastic view over the lake. This is an area where architecture meets nature.
Every house interacts with the outside through large windows and open spaces. The architecture interacts nicely with the greenery and lush gardens.
We worked in close collaboration with the architects to find a good balance between design and nature. At the time we produced the project it was winter. We hade to create a nice summer view still representing the correct view.












